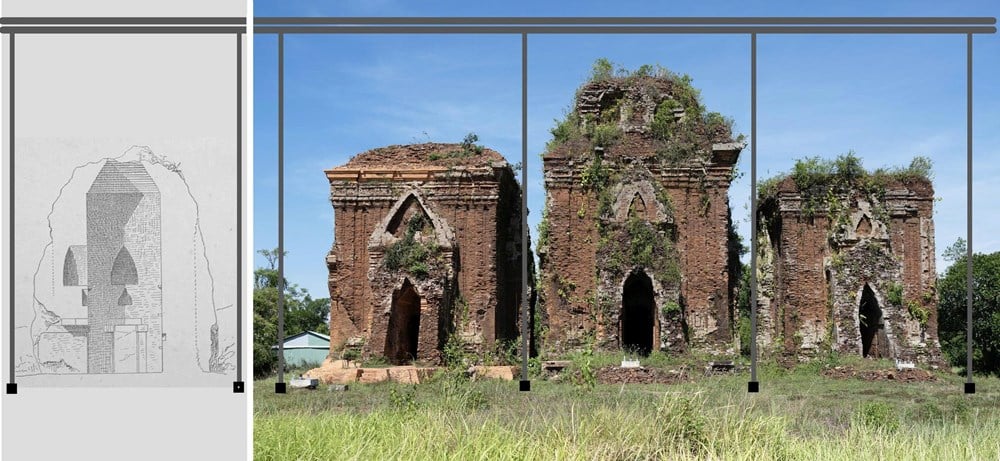
One of the controversial issues is the use of a system of iron pillars built inside the tower to support the roof system of the top of Nam Chien Dan tower (in Tam An commune, Phu Ninh district, old Quang Nam , now in Tay Ho commune, Da Nang city), which makes the structure lose its aesthetic appeal, is clumsy, and affects the general space of the tower.
Concerned with the iron truss supporting the roof system
The project to preserve, restore and promote the value of the South Tower in the Chien Dan Cham Tower relic site was approved by the People's Committee of Quang Nam province (old) with a total investment of about 5 billion VND, assigned to the Department of Culture, Sports and Tourism of Quang Nam (old) as the investor, started in October 2022 and was completed by the end of 2023.
However, after the project was completed, many experts and Cham culture researchers expressed their concerns when they saw the iron pillars used to support the roof at Nam Chien Dan tower. The construction unit dismantled the roof covering system at the top of the tower, which was previously covered with corrugated iron, and replaced it with tempered glass (divided into two layers), using four steel pillars placed at the four corners inside the tower to support the glass roof; rainwater was led through plastic pipes that were forced out through the pillars by a forced pump.
According to architect and Cham culture researcher Le Tri Cong, erecting steel columns inside the tower to support the glass roof is inappropriate, unsightly and especially affects spirituality, because the tower is considered a space for worshiping gods. The construction unit also did not comply with the original design that was approved by the authorities.
Building scaffolding inside the tower affects the aesthetics, but if you don't want to touch the tower, you have to use separate structures, you can't put a roof on top because you have to drill anchors into the wall to keep it fixed. So we do it temporarily, similar to towers B3, D1, D2 My Son... later if the roof is restored, it can be opened.
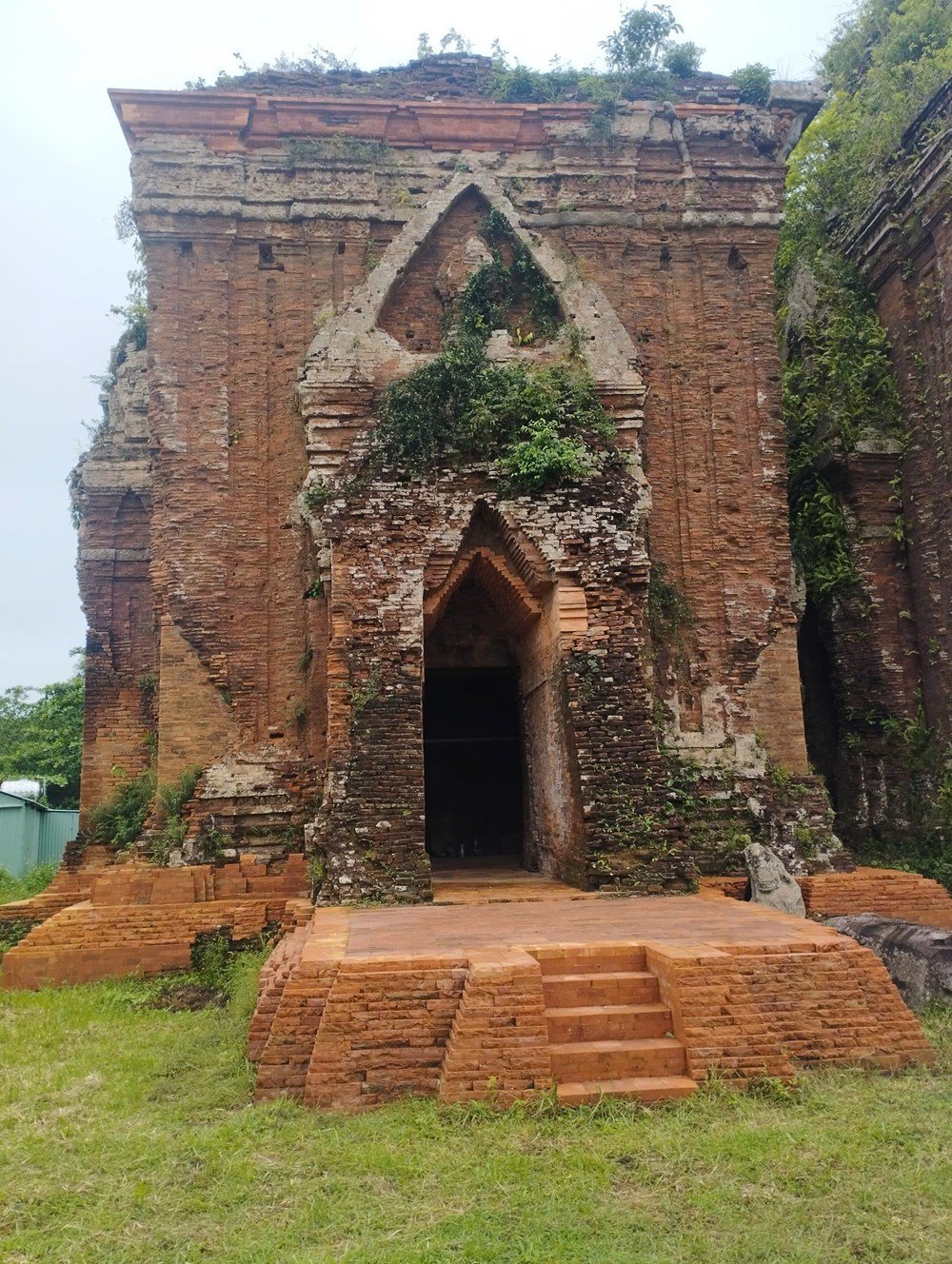
Proposing restoration options
In May 2025, the People's Committee of Quang Nam province (old) also approved the investment policy for the project to preserve, renovate, restore and promote the value of the North tower and the Middle tower of the Chien Dan Cham tower relic. The project has a total investment of nearly 16.8 billion VND, with the Department of Culture, Sports and Tourism of Quang Nam (old) as the investor. After the People's Committee of Quang Nam province (old) approved the investment policy, the relevant units continued to complete the following documents and procedures, submit them to competent authorities for inspection, appraisal and approval for implementation according to regulations.
The scale of investment in construction of items such as: Restoration, reinforcement of relics, cleaning up and collecting artifacts around the foot of the tower; dismantling reinforced masonry blocks with cement mortar, old bricks (previously), replacing rotten and broken bricks at slightly damaged locations on the surface of the tower base and walls. Reinforcing and repositioning brick masonry blocks at the tower base and walls; adding lost and broken corner stones... Including dismantling the existing roof system and renewing the roof on top of the North tower with a box-iron frame and tempered glass.
Through the survey, the roof on the North Tower, the masonry block that closes the dome at the top of the tower was also cut across. The open mouth on the top is currently about 2.13 x 2.17m, covered by a corrugated iron roof system with a simple structure supported by two wooden crossbeams placed at both ends of the open mouth; the Middle Tower has lost part of its roof a long time ago.
This once again raises concerns about the repetition of the plan of using iron trusses placed inside the tower to support the roof system similar to the Nam Chien Dan tower project. In the system of three Chien Dan towers, the North tower has a wide open roof structure similar to the South tower.
From the reality of Nam Chien Dan tower, architect and Cham culture researcher Le Tri Cong has proposed five conservation and restoration options for the Kalan relic with wide open roofs. In which, the first group, without interfering with the relic, has suggested options such as: Option one, leaving the natural opening, without intervention, this option is suitable for Kalan with very large openings such as My Son A1, A10, E1... Option two, making a roof covering the entire space with supporting columns outside the masonry of the relic, suitable for archaeological relics.
The second group, minimal intervention to the monument. In which, the third option was done with Nam Chien Dan tower, using a reverse water collection glass roof system, leading water down to the ground and forced drainage by a pump, supporting the glass roof by a steel scaffolding system.
This is the solution applied at My Son D1 and D2. “This is an unacceptable reuse solution. The space and nature of the two groups of relics are completely different. My Son D1 and D2 are Mandapa with a wide, low space, spread horizontally and in the form of a hall. Nam Chien Dan Tower is Kalan, a narrow space like a well vertically, this is a sacred worship space with space in height and depth, including the foundation of the Sacred Pit. Imagine placing a system of steel scaffolding about ten meters high above the altar, is it acceptable? The upside-down glass roof system has the added disadvantage of containing leaves and rubbish, which clogs very quickly. It is very difficult to maintain, who climbs up to clean it regularly and how?”, Architect Le Tri Cong emphasized.
Option four, build brick blocks around the roof opening, this is to reinforce the roof opening structure, within the allowable range. Attach the roof system (glass or polycarbonate...) with the aluminum system connected to the masonry. Drain overflow on four sides, add vents. Drain overflow is normal for the tower wall. Option five, based on option four, but collect water back inside, drain through pipes and connect to the inner wall of the tower with a vacuum suction system. Hide the pipes on both sides of the entrance for aesthetics.
According to researcher Le Tri Cong, options four and five are feasible, of which option four is the most reasonable. At the same time, it is recommended that functional units should have a suitable restoration plan, and cannot use the method applied to the South tower.
Source: https://baovanhoa.vn/van-hoa/ban-khoan-viec-trung-tu-di-tich-thap-nam-chien-dan-175901.html



![[Photo] Prime Minister Pham Minh Chinh meets with Speaker of the Hungarian National Assembly Kover Laszlo](https://vphoto.vietnam.vn/thumb/1200x675/vietnam/resource/IMAGE/2025/10/20/1760970413415_dsc-8111-jpg.webp)
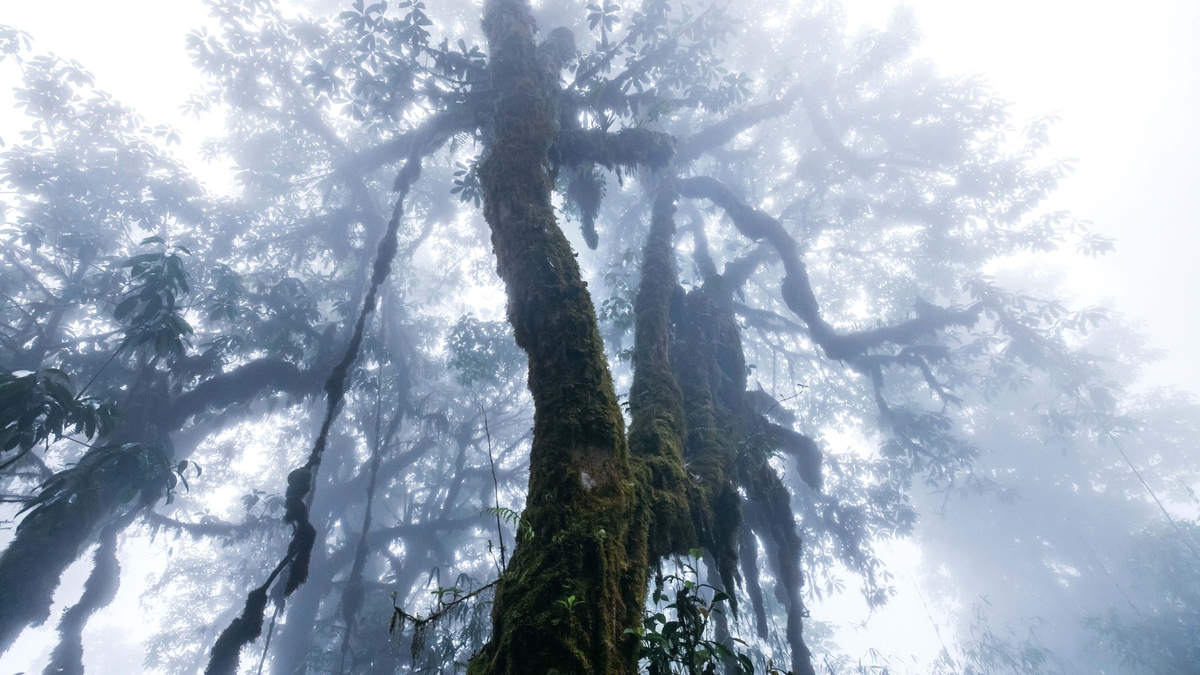
![[Photo] Chairman of the Hungarian Parliament visits President Ho Chi Minh's Mausoleum](https://vphoto.vietnam.vn/thumb/1200x675/vietnam/resource/IMAGE/2025/10/20/1760941009023_ndo_br_hungary-jpg.webp)
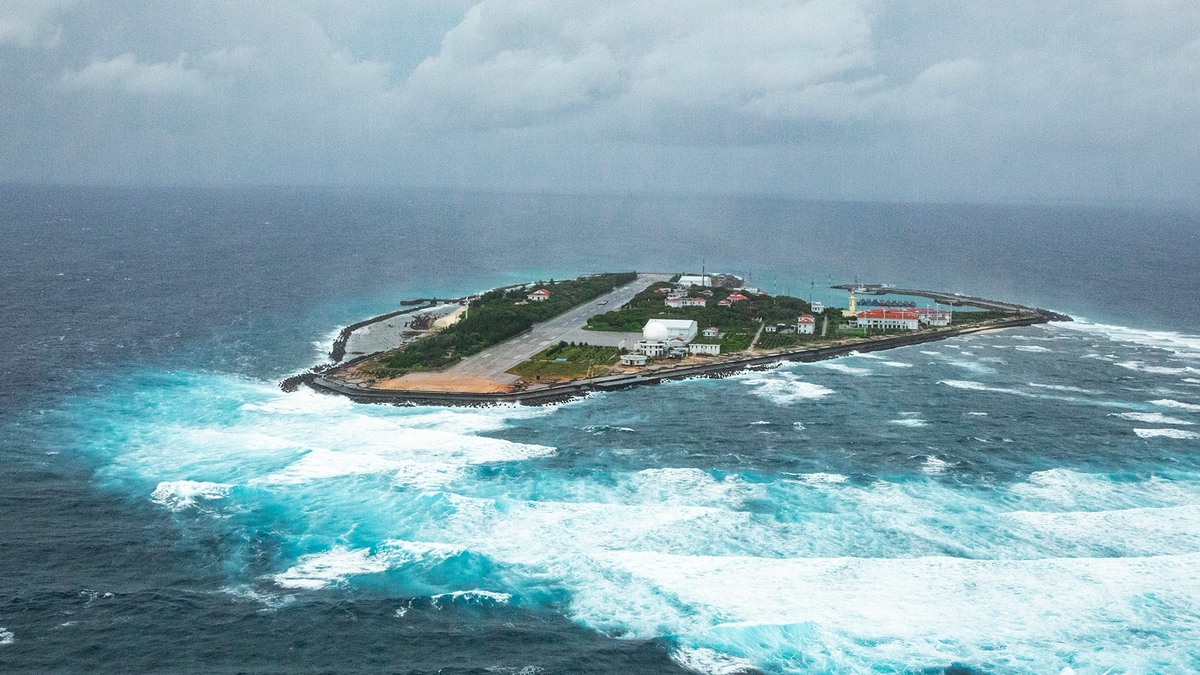
![[Photo] National Assembly Chairman Tran Thanh Man holds talks with Hungarian National Assembly Chairman Kover Laszlo](https://vphoto.vietnam.vn/thumb/1200x675/vietnam/resource/IMAGE/2025/10/20/1760952711347_ndo_br_bnd-1603-jpg.webp)
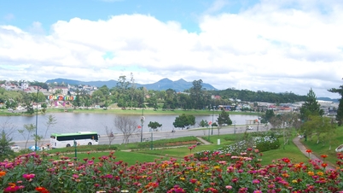

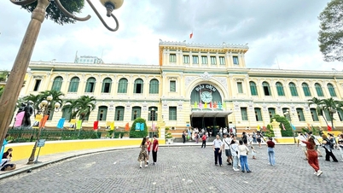

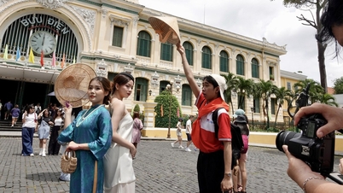

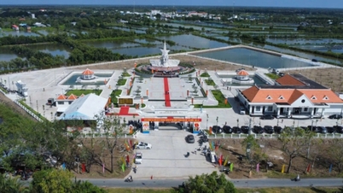
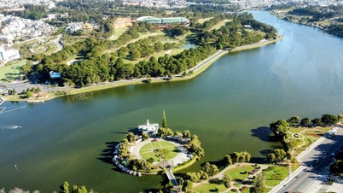
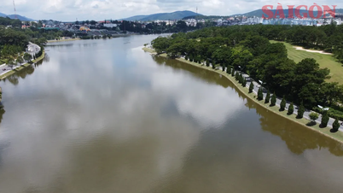

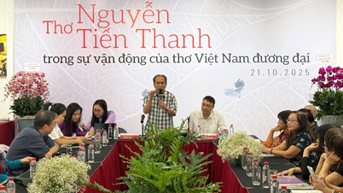

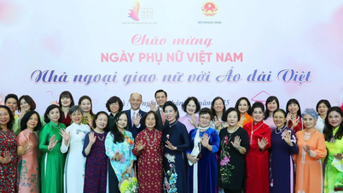
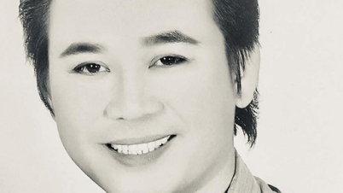
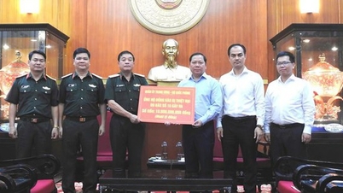

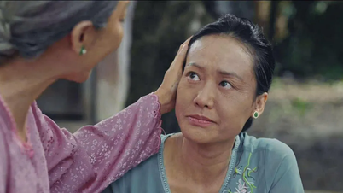
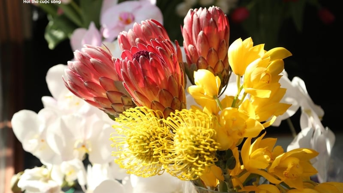


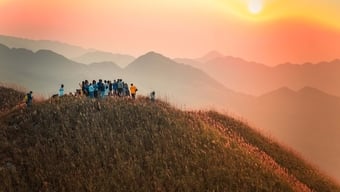
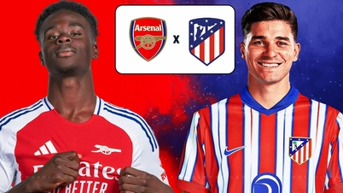
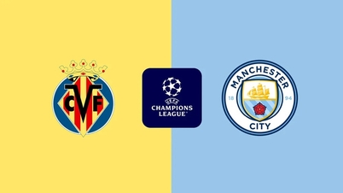
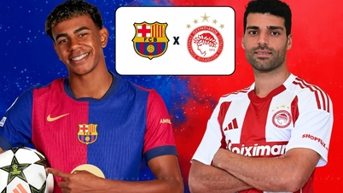
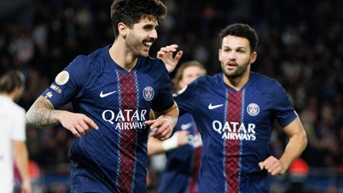
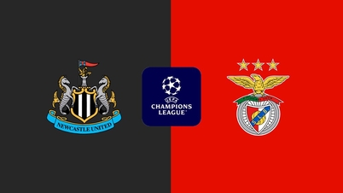
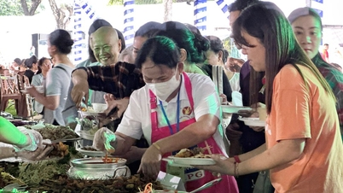


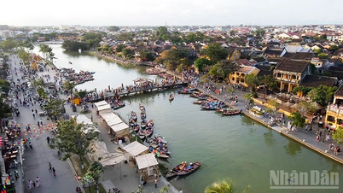
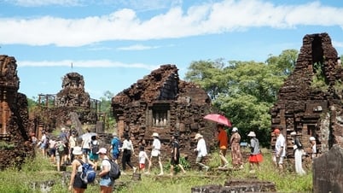
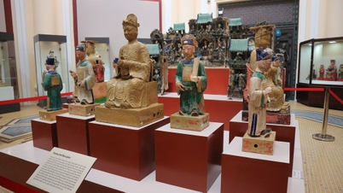
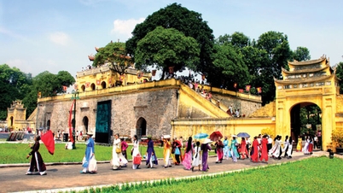

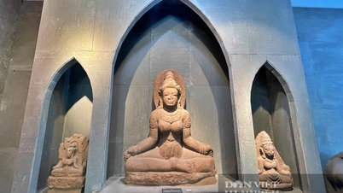

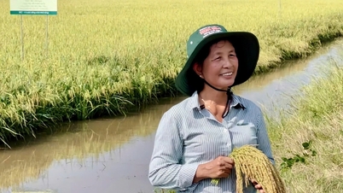

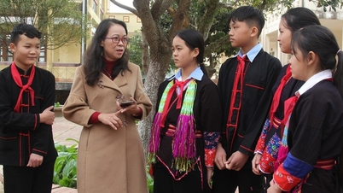
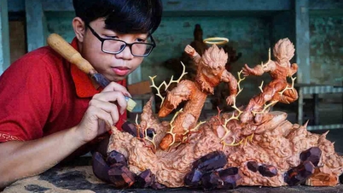
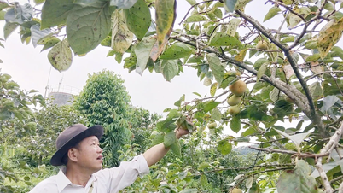







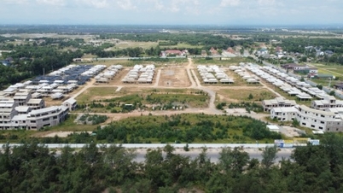




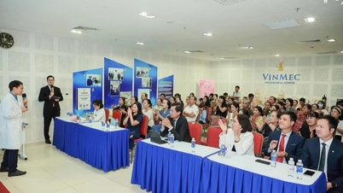



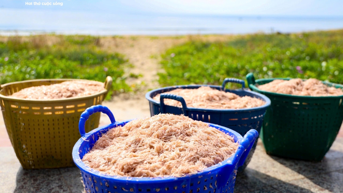
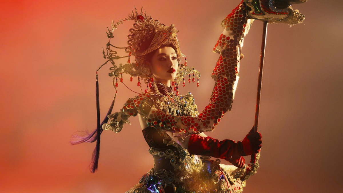
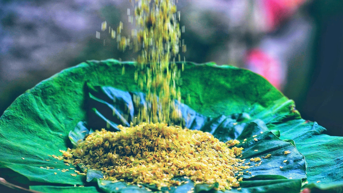
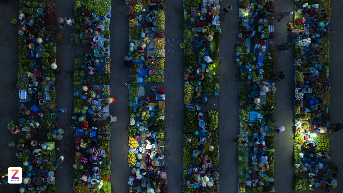
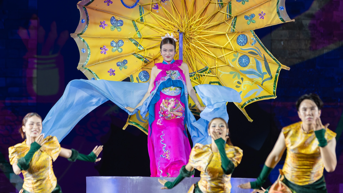

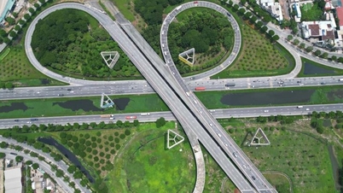

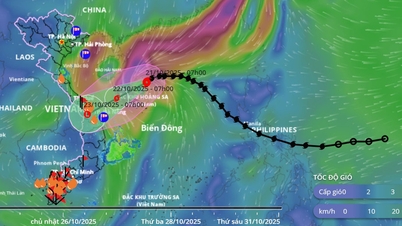
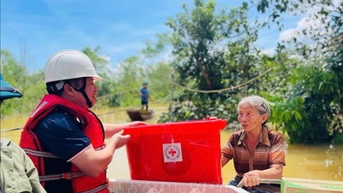


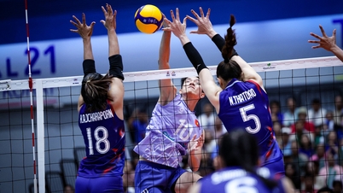
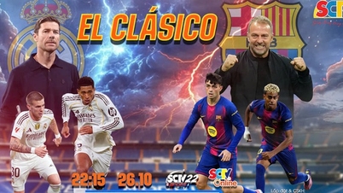

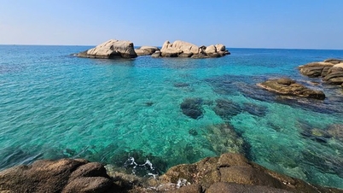
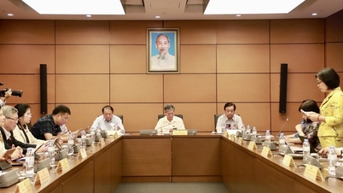
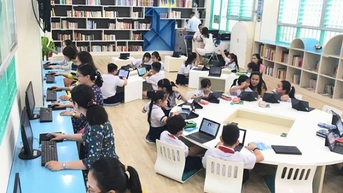

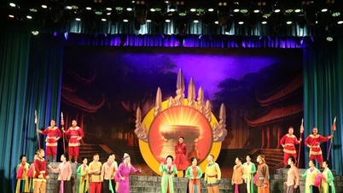
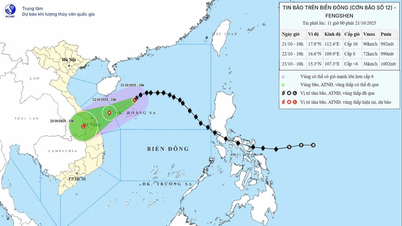




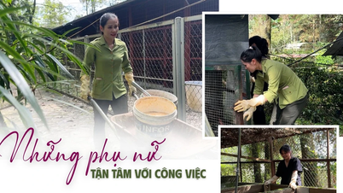




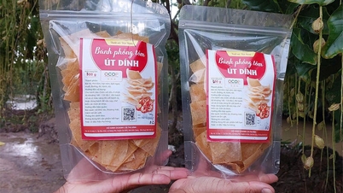
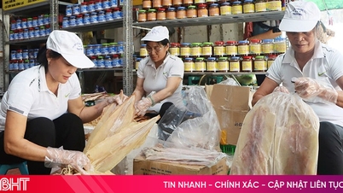


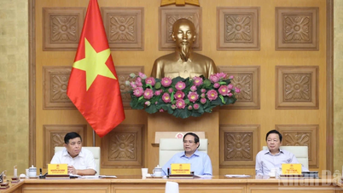
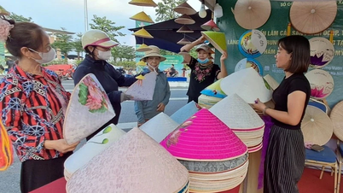
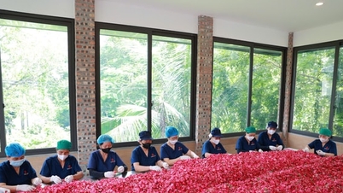


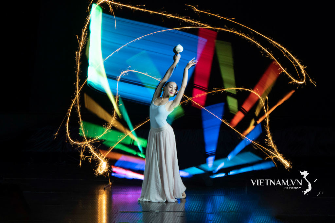

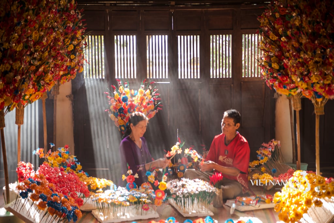
Comment (0)