In contrast to the hustle and bustle of modern city life, the Imperial Citadel of Thang Long, Hanoi, has a quiet, peaceful appearance. This place has been associated with thousands of years of history of building and defending the nation.
The central relic site of Thang Long Imperial Citadel is located in Ba Dinh district, Hanoi with a total area of 18,395 hectares, including: the archaeological site at 18 Hoang Dieu and the remaining relics in the Hanoi Citadel relic site such as Hanoi flagpole, Doan Mon, Kinh Thien palace, house D67, Hau Lau, Bac Mon, surrounding walls and 8 gates of the Nguyen Dynasty's palace.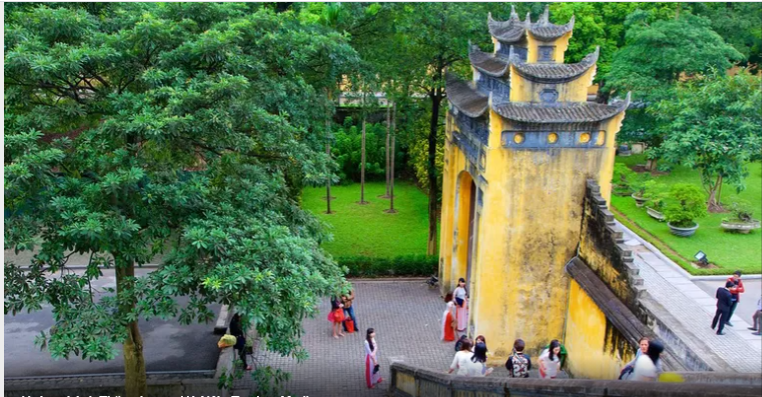
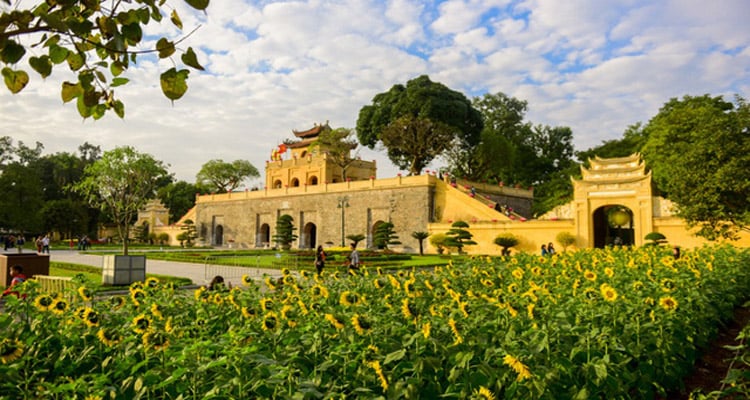
The central relic site of Thang Long Imperial Citadel is located in Ba Dinh district with a total area of 18,395 hectares.
Thang Long Imperial Citadel is bordered by Phan Dinh Phung Street to the north; Bac Son Street and the National Assembly Building to the south; Hoang Dieu Street, Doc Lap Street and the National Assembly Building to the west; Dien Bien Phu Street to the southwest and Nguyen Tri Phuong Street to the east. It is easy to visit Thang Long Imperial Citadel by many different means such as motorbike, walking, bus. If traveling by motorbike, you can go from the center of Hanoi (Hanoi Post Office ) along Trang Thi Street through Cua Nam, out to Dien Bien Phu Street to the Dien Bien Phu - Nguyen Tri Phuong intersection to reach Ky Dai relic. From Ky Dai, continue along Dien Bien Phu Street to the Dien Bien Phu - Hoang Dieu intersection, turn right onto Hoang Dieu Street to reach gate 19c Hoang Dieu, the main gate for visitors to the relic site. Places to visit Thang Long Imperial Citadel Throughout history, Thang Long Imperial Citadel has undergone many changes, but the center of the Imperial Citadel, especially the Forbidden City, has remained almost unchanged. Only the interior architecture has been built and renovated many times. This characteristic explains why at the archaeological site at 18 Hoang Dieu, layers of architectural relics and artifacts are stacked on top of each other through historical periods. These relics have relationships and connections with each other, forming a very complex but rich and attractive interconnected whole, clearly reflecting the relationship between urban planning and architectural space, as well as the continuity between dynasties in the history of building the capital Thang Long.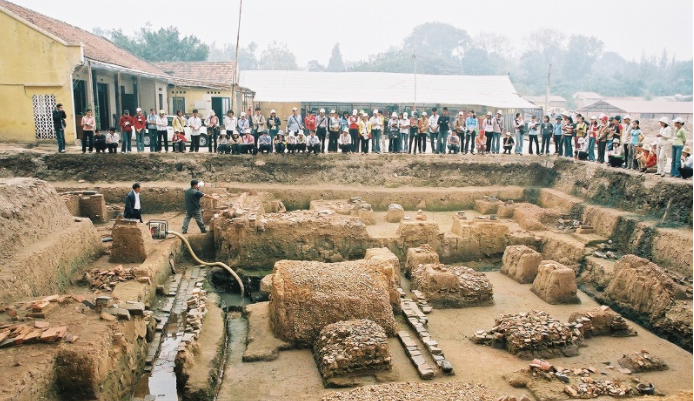
Archaeological site 18 Hoang Dieu
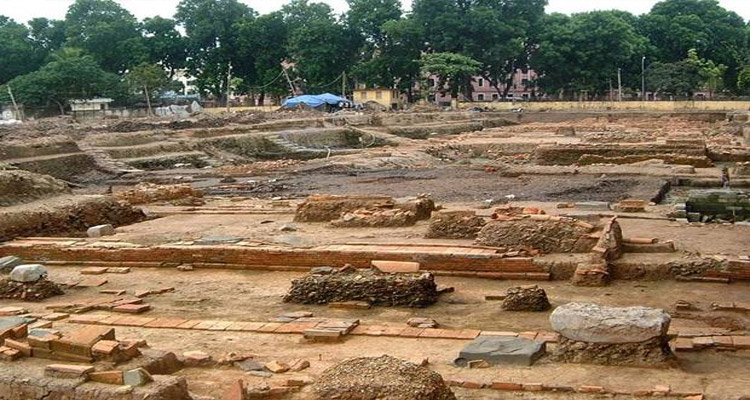
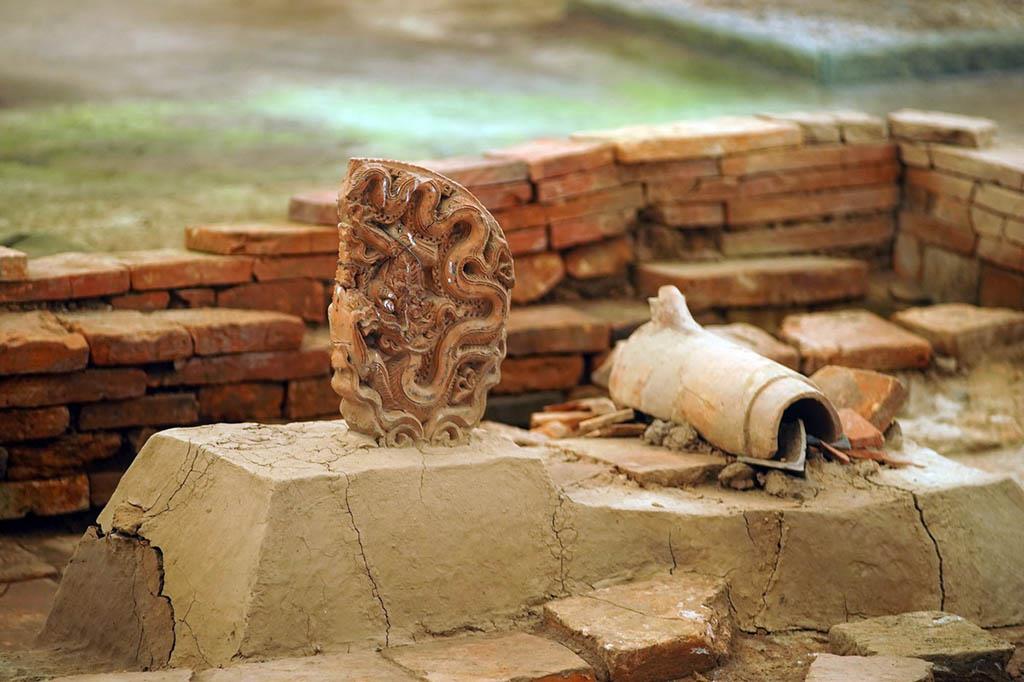 This archaeological excavation site was analyzed by the Institute of Archaeology and divided into 4 areas named: A, B, C, D. This relic includes 2 floors: the bottom floor is a part of the eastern side of Dai La citadel under Cao Bien's reign, Tang Dynasty; the upper floor is the palace of Ly and Tran Dynasty. Next is a part of the center of the eastern palace of Le Dynasty and the top is a part of the center of Hanoi Citadel in the 19th century. This archaeological site includes the bottom floor where the vestiges of Dai La citadel under Cao Bien's reign are kept, the upper floor is the vestiges of the palace of Ly - Tran Dynasty. Next is a part of the eastern palace of Le Dynasty, and the top is the center of Hanoi Citadel in the 19th century (Nguyen Dynasty).
This archaeological excavation site was analyzed by the Institute of Archaeology and divided into 4 areas named: A, B, C, D. This relic includes 2 floors: the bottom floor is a part of the eastern side of Dai La citadel under Cao Bien's reign, Tang Dynasty; the upper floor is the palace of Ly and Tran Dynasty. Next is a part of the center of the eastern palace of Le Dynasty and the top is a part of the center of Hanoi Citadel in the 19th century. This archaeological site includes the bottom floor where the vestiges of Dai La citadel under Cao Bien's reign are kept, the upper floor is the vestiges of the palace of Ly - Tran Dynasty. Next is a part of the eastern palace of Le Dynasty, and the top is the center of Hanoi Citadel in the 19th century (Nguyen Dynasty). 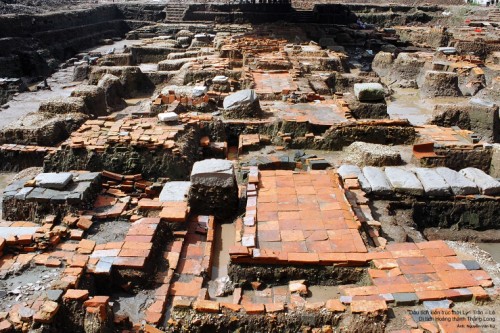 Here, archaeologists have excavated many historical vestiges such as house foundations, solid pillars, reliefs, ancient wells, dragon/phoenix statues, bronze coins, ceramics from China, Japan, West Asia... This is evidence that Thang Long was the center of cultural exchange with countries in the region and received the quintessence of human values.
Here, archaeologists have excavated many historical vestiges such as house foundations, solid pillars, reliefs, ancient wells, dragon/phoenix statues, bronze coins, ceramics from China, Japan, West Asia... This is evidence that Thang Long was the center of cultural exchange with countries in the region and received the quintessence of human values. 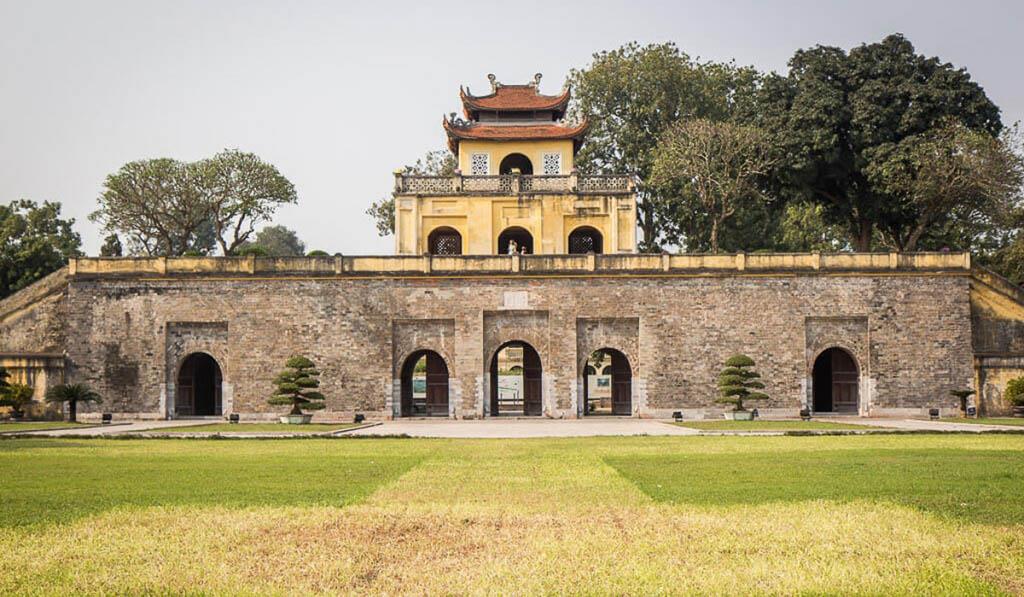
Doan Mon
Doan Mon is one of the main gates leading to the Forbidden City, built during the Le Dynasty and renovated during the Nguyen Dynasty with a U-shaped structure. The relic is located in the South of Kinh Thien Palace, aligned with the Hanoi Flag Tower. The main architectural part is in the style of a watchtower, with 3 arched doors. The main materials are bricks, a popular type of brick during the Le Dynasty, and stone, arched doors. From east to west, it is 47.5m long, from south to north, the middle section measures 13m, the two side wings measure 26.5m, 6m high. The largest middle door reserved for the king is 4m high and 2.7m wide. There are 4 smaller doors on both sides. Mounted above the main door is a stone plaque engraved with the two words Doan Mon. On the roof of the second floor, a small square pavilion with two floors and eight roofs was built. The roof was covered with Vietnamese tiles, the two ends of the roof were decorated with two dragons (pincer heads), the two gables were decorated with tigers; the 4 corners of the upper roof formed a curved roof.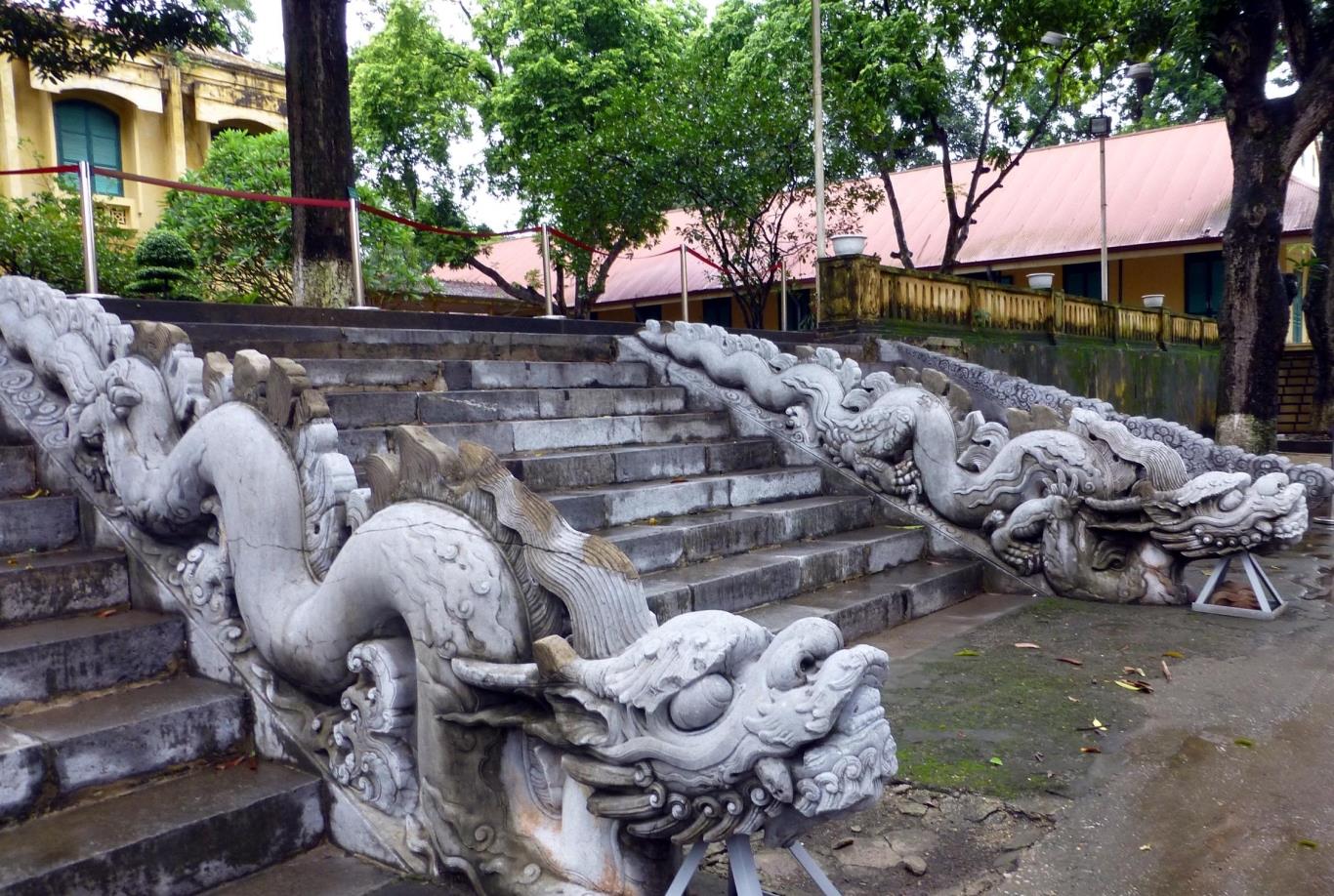
Telescopic sight
Kinh Thien Palace is the central relic, the main nucleus in the overall historical relics of Hanoi Citadel. Currently, the only remaining vestige of Kinh Thien Palace is the old foundation. To the south of the palace, there is a railing more than 1m high. The front, the main south of Kinh Thien Palace, is built with a system of steps made of large square stone slabs. The palace platform consists of 10 steps, 4 stone dragons divided into 3 equal paths to form the dragon platform. The four stone dragons were created in the 15th century during the Le Dynasty. The stone dragon sculpture of Kinh Thien Palace is a masterpiece of architectural art, representing the sculpture art of the Early Le Dynasty. The dragon is carved from green stone, with a high head, a large head, round bulging eyes, long branched horns, a mane that curves back, a mouth open, holding a pearl. The dragon's body curves softly in many arcs, gradually getting smaller towards the palace platform above. On the dragon's back is a long, undulating fin like clouds and sparks. The two steps on either side of the palace platform are two stylized dragons. The Kinh Thien Palace's foundation and the pair of dragons partly reflect the grand scale, majesty, and splendor of the ancient Kinh Thien Palace.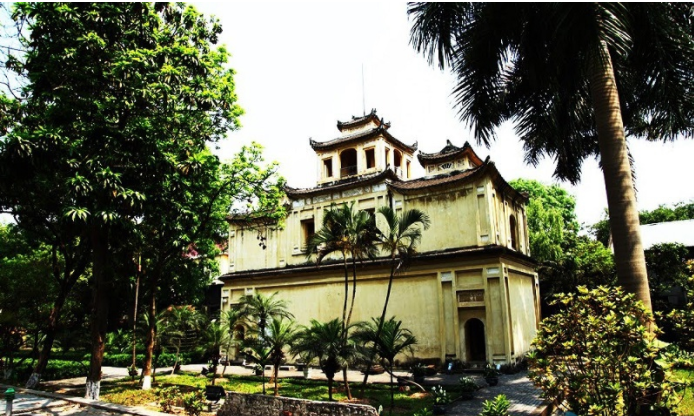
Back Tower
Hau Lau, also known as Lau Tinh Bac (Tinh Bac Lau), is a building built behind the Kinh Thien Palace complex, the royal palace of Thang Long Imperial Citadel. Although it is behind the royal palace, it is in the north, built with the feng shui intention of keeping the northern palace peaceful. This was also the residence of the Queen and Princesses during the feudal period.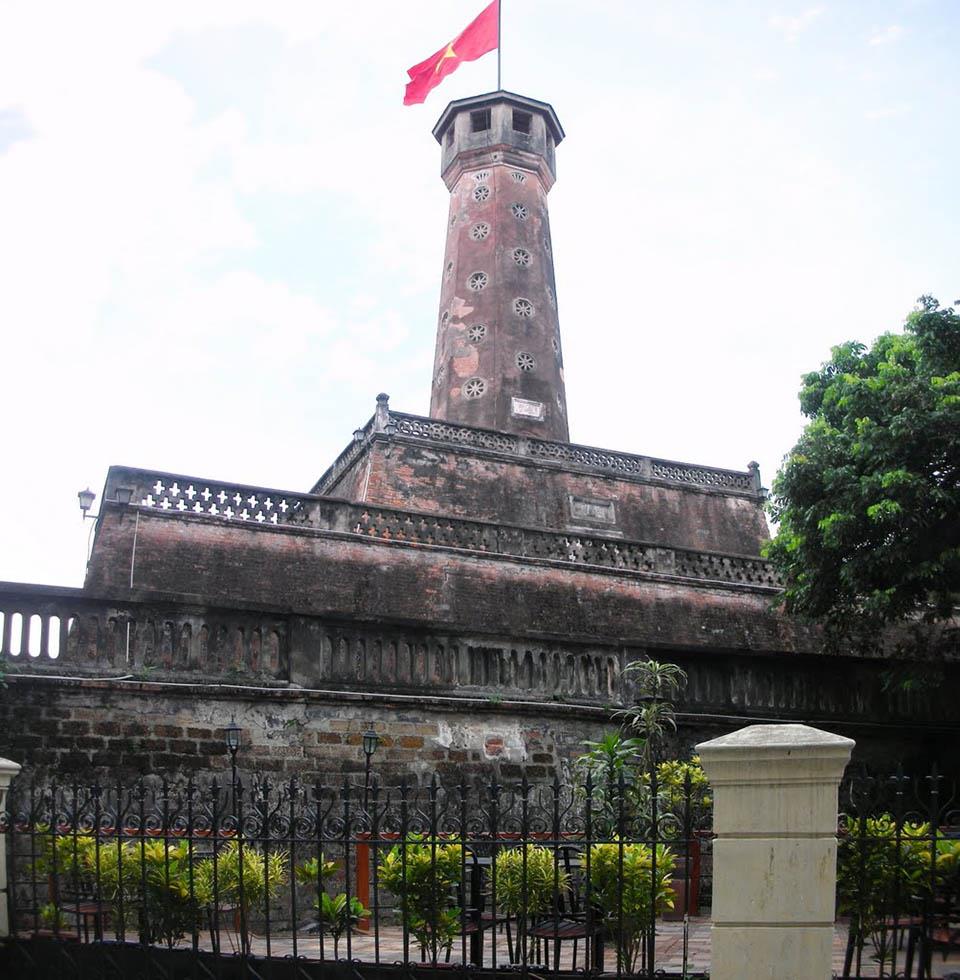
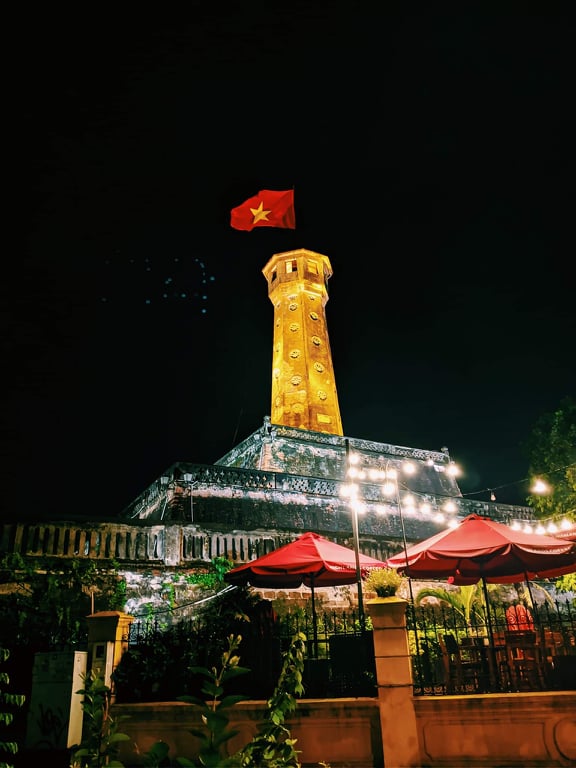
Hanoi Flag Tower
The Hanoi Flag Tower is a relic built in 1812 under the Gia Long Dynasty. The 60m high flagpole consists of a base, a pole body and a watchtower. The base is square with an area of 2,007m² and includes 3 gradually tapering levels. Each level is surrounded by flower walls and patterns. This is one of the five gates of the Imperial Citadel of Thang Long under the Nguyen Dynasty. At the North Gate, there are still two cannon marks from French gunboats fired from the Red River in 1882 when the French took down the Imperial Citadel of Thang Long for the second time. Today, the citadel gate is a place to worship the two governors of Hanoi, Nguyen Tri Phuong and Hoang Dieu.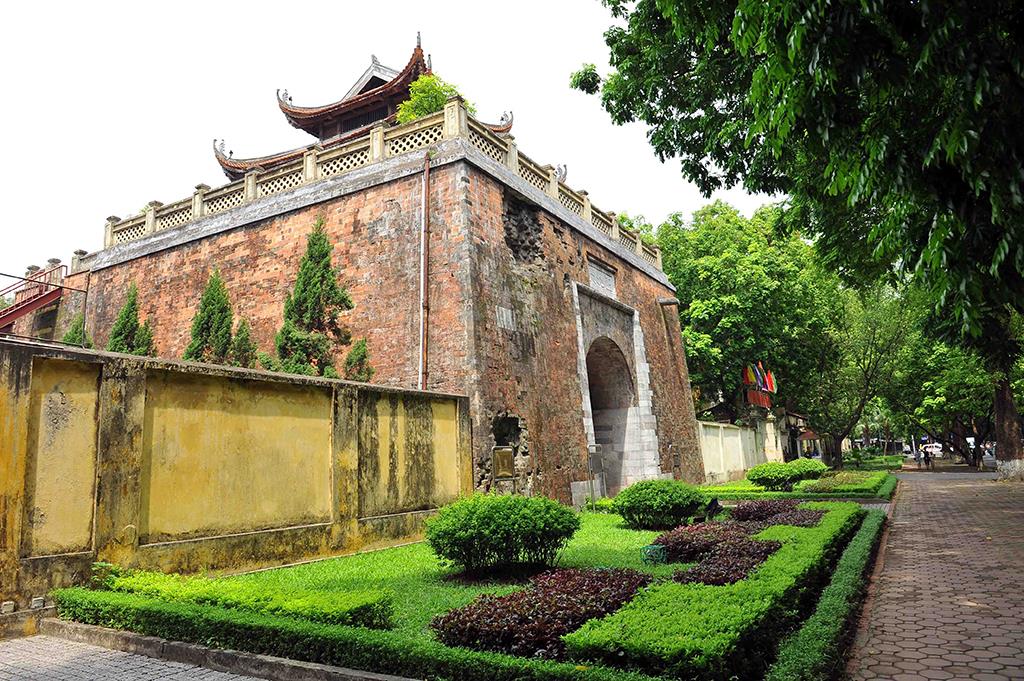
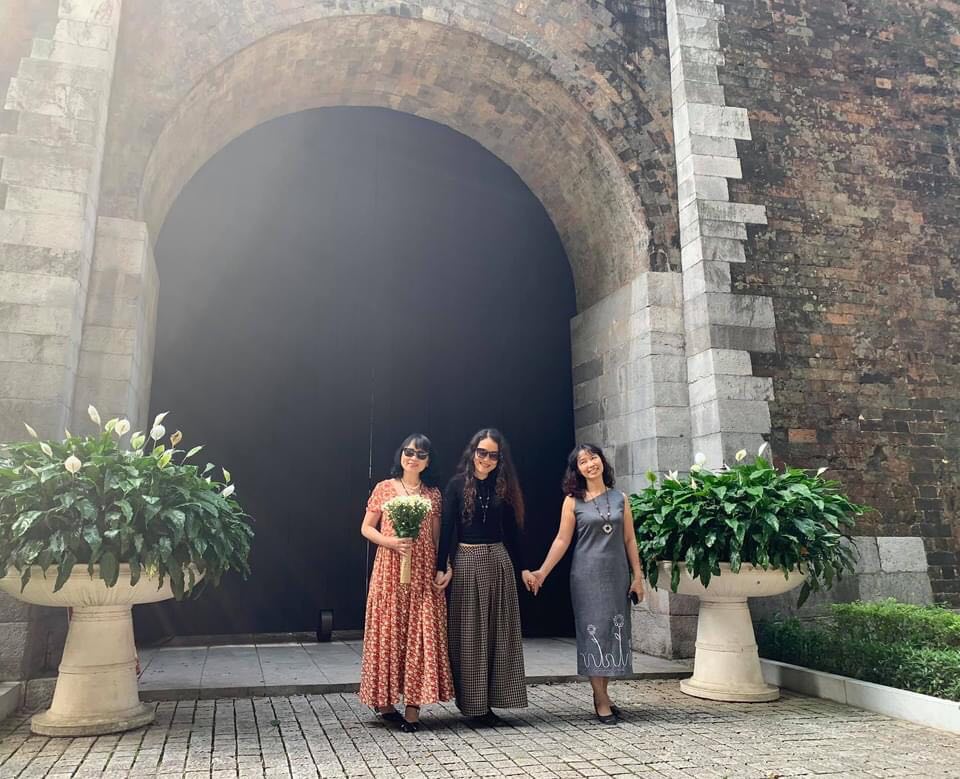
Tourists take souvenir photos at Thang Long Imperial Citadel
House D67 is where the Ministry of Defense , the Politburo and the Central Military Commission made historic decisions marking milestones of the Vietnamese revolution. These were the Tet Offensive in 1968 and 1972, and the peak was the Ho Chi Minh campaign in 1975 that liberated the South and reunified the country.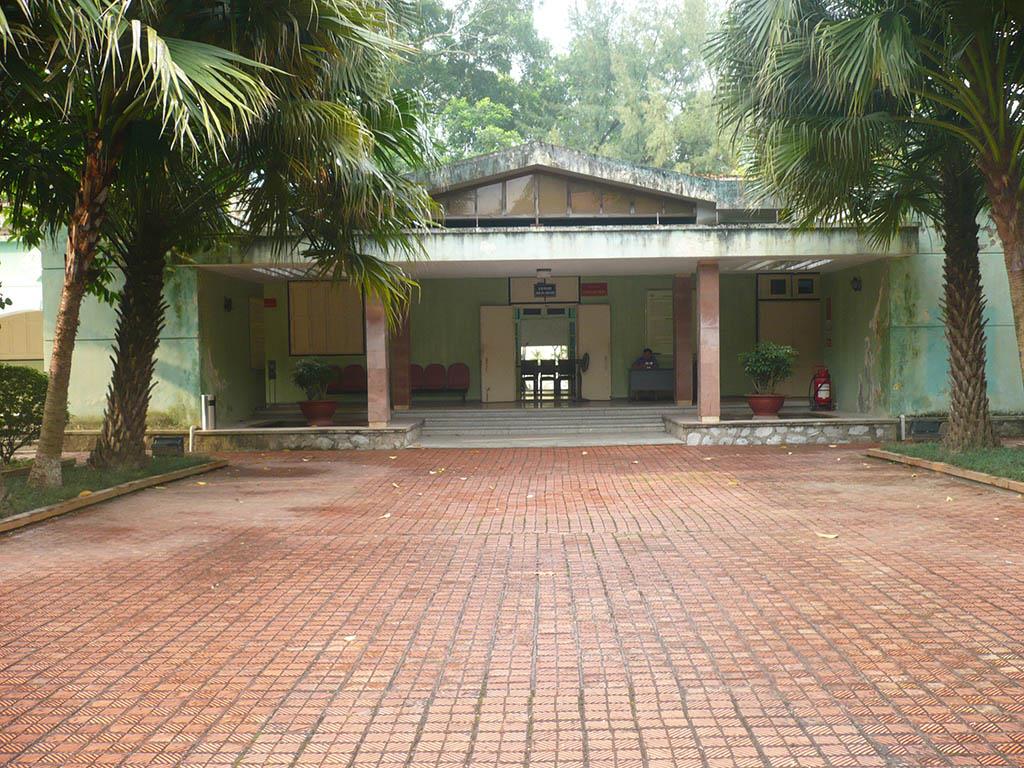
House D67
Source: https://suckhoedoisong.vn/ve-dep-tram-mac-cua-hoang-thanh-thang-long-giua-long-ha-noi-tap-nap-169183476.htm

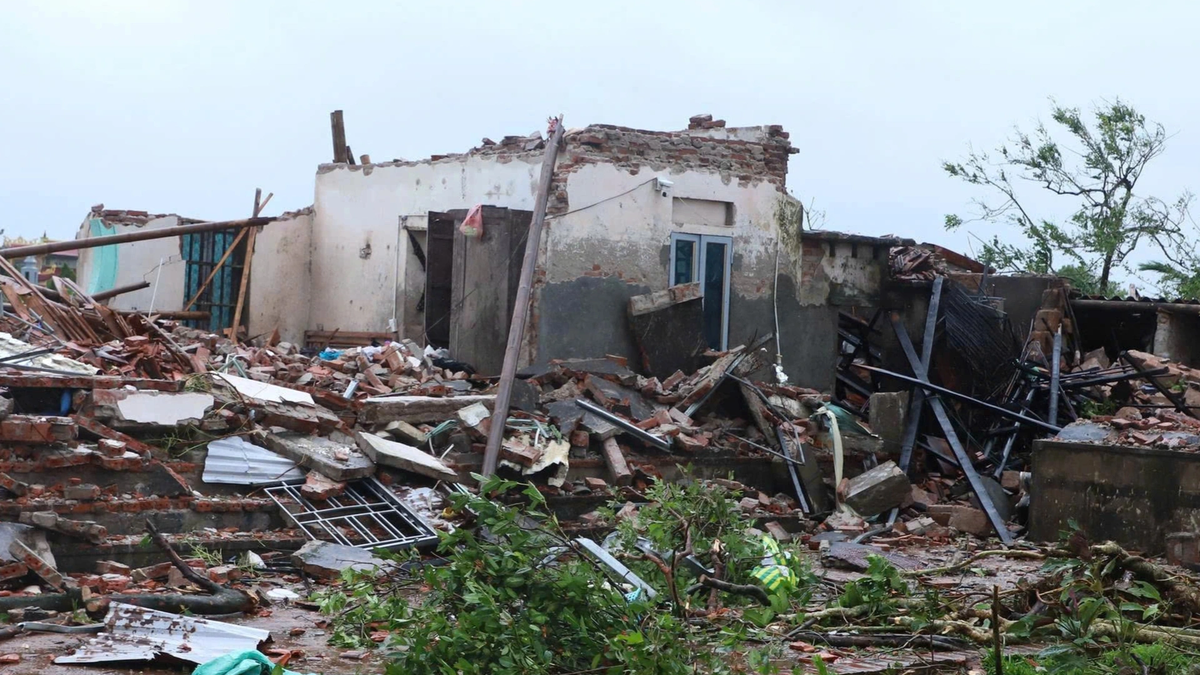
![[Photo] National Assembly Chairman Tran Thanh Man chairs the 8th Conference of full-time National Assembly deputies](https://vphoto.vietnam.vn/thumb/1200x675/vietnam/resource/IMAGE/2025/9/29/2c21459bc38d44ffaacd679ab9a0477c)
![[Photo] Many streets in Hanoi were flooded due to the effects of storm Bualoi](https://vphoto.vietnam.vn/thumb/1200x675/vietnam/resource/IMAGE/2025/9/29/18b658aa0fa2495c927ade4bbe0096df)

![[Photo] General Secretary To Lam receives US Ambassador to Vietnam Marc Knapper](https://vphoto.vietnam.vn/thumb/1200x675/vietnam/resource/IMAGE/2025/9/29/c8fd0761aa184da7814aee57d87c49b3)
![[Photo] General Secretary To Lam attends the ceremony to celebrate the 80th anniversary of the post and telecommunications sector and the 66th anniversary of the science and technology sector.](https://vphoto.vietnam.vn/thumb/1200x675/vietnam/resource/IMAGE/2025/9/29/8e86b39b8fe44121a2b14a031f4cef46)


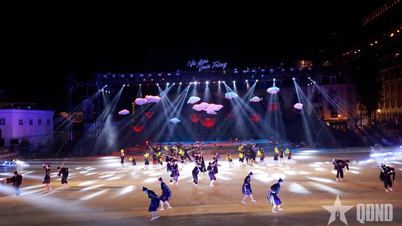

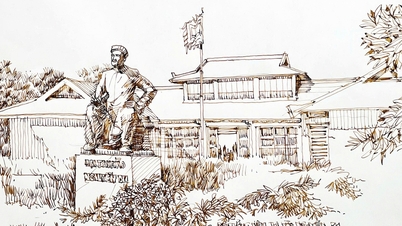

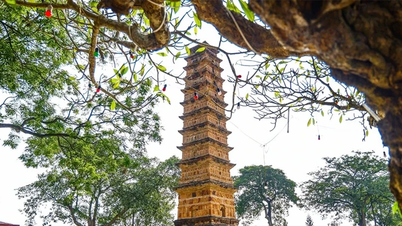






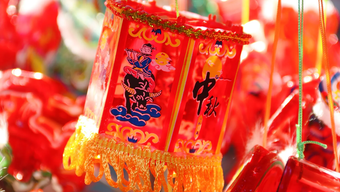

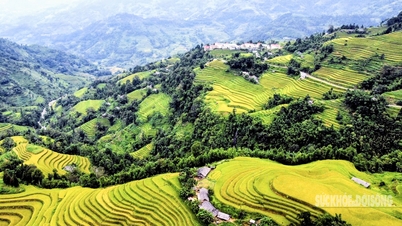


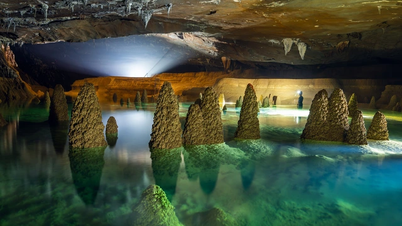

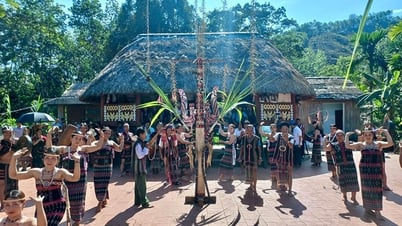
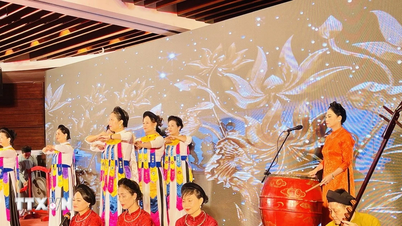




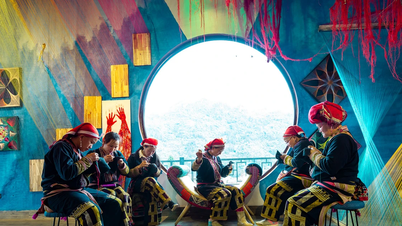





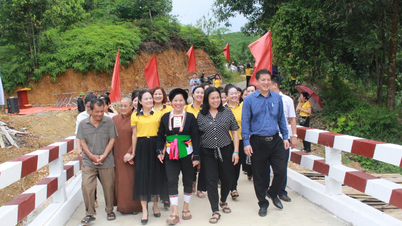


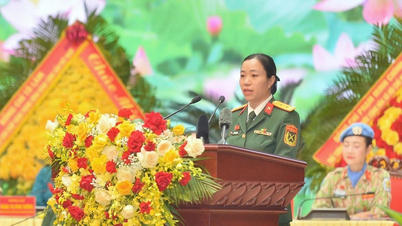


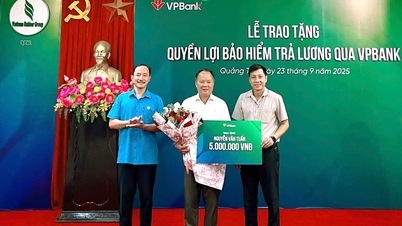








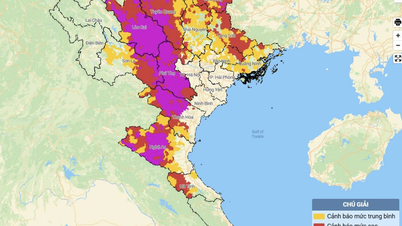



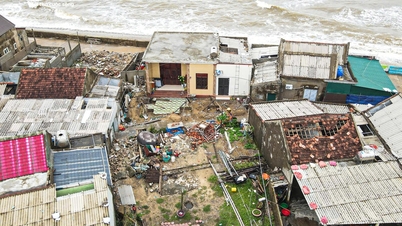







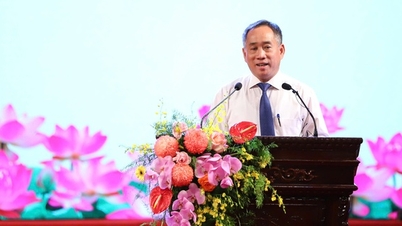
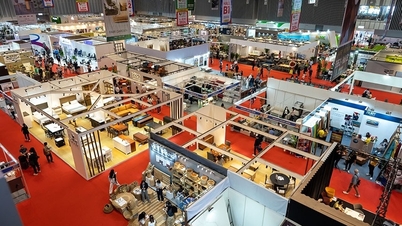


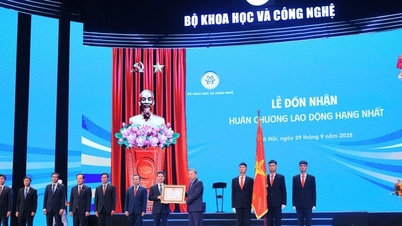



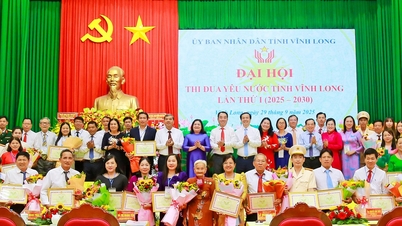

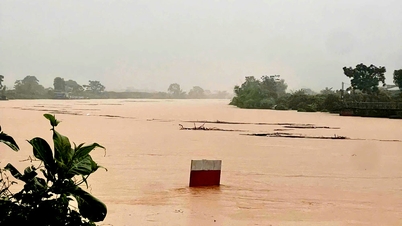




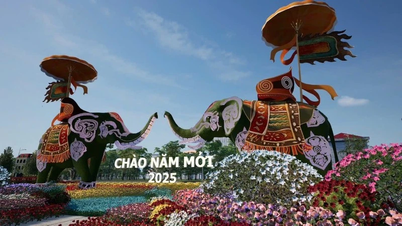






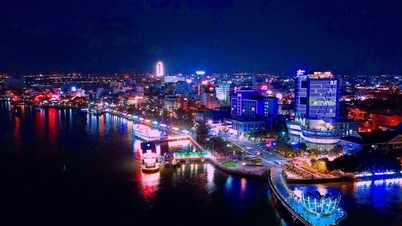





Comment (0)