TPO - The house is built in a modern architectural style, with a spacious, airy space suitable for family gatherings and large entertainment activities at home.
TPO - The house is built in a modern architectural style, with a spacious, airy space suitable for family gatherings and large entertainment activities at home.
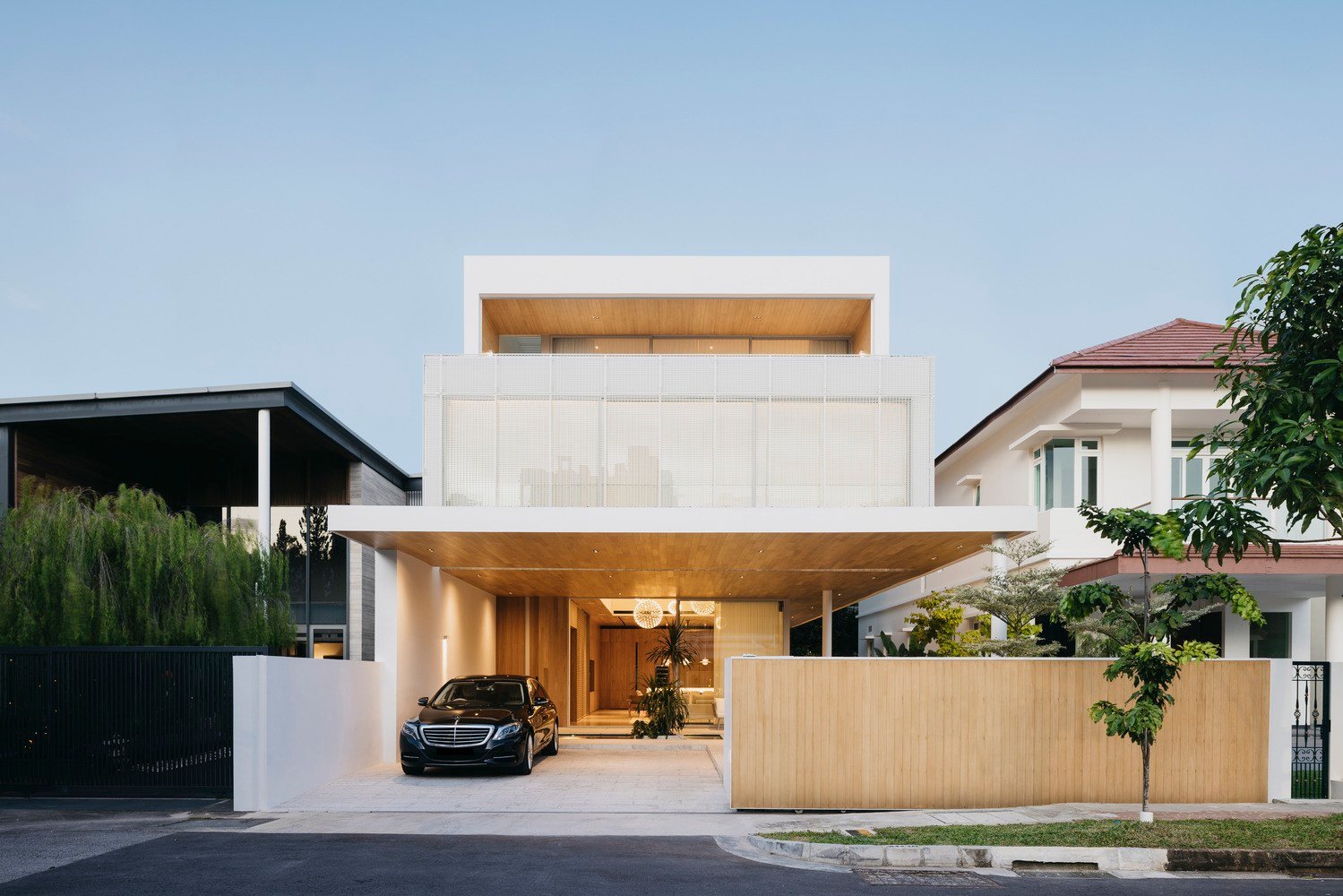 |
The modern house harmoniously connects living space and nature. Built on a deep plot of land, the project is set back to create a spacious ground floor, serving family gatherings. |
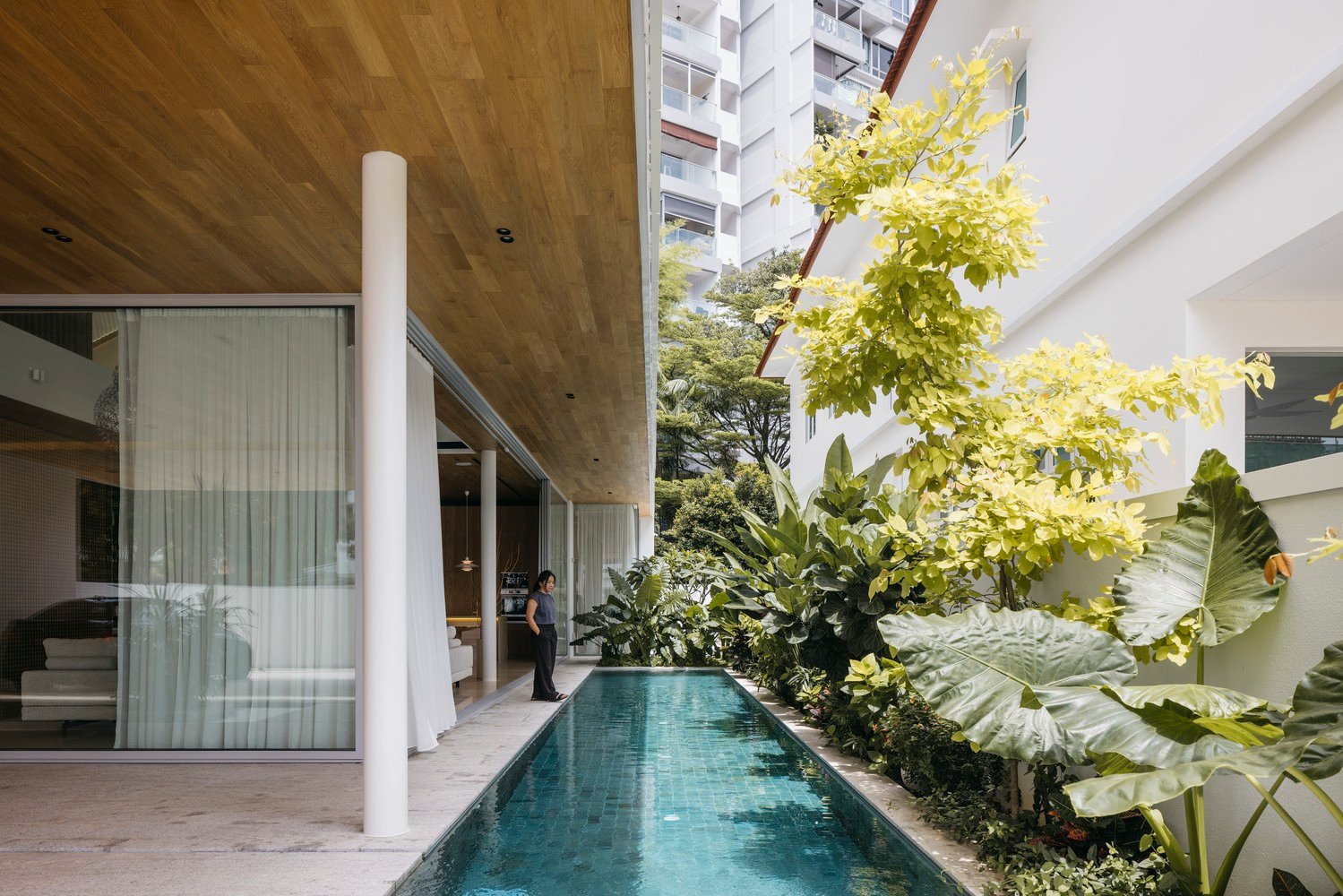 |
The design aims for seamless transition between indoor and outdoor spaces. |
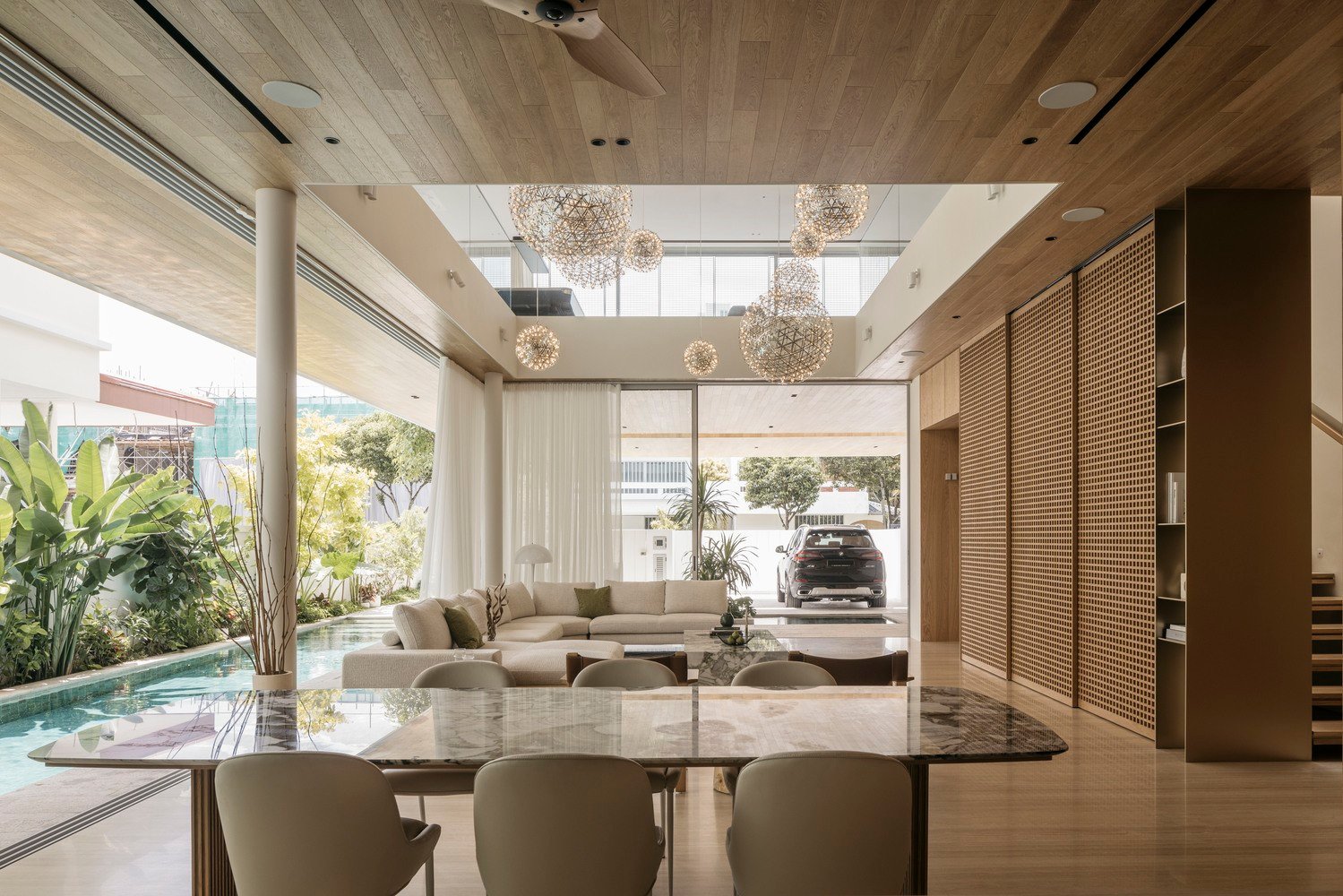 |
The experience from the space begins with a walkway through the covered barbecue area, before entering the living room with its double height. |
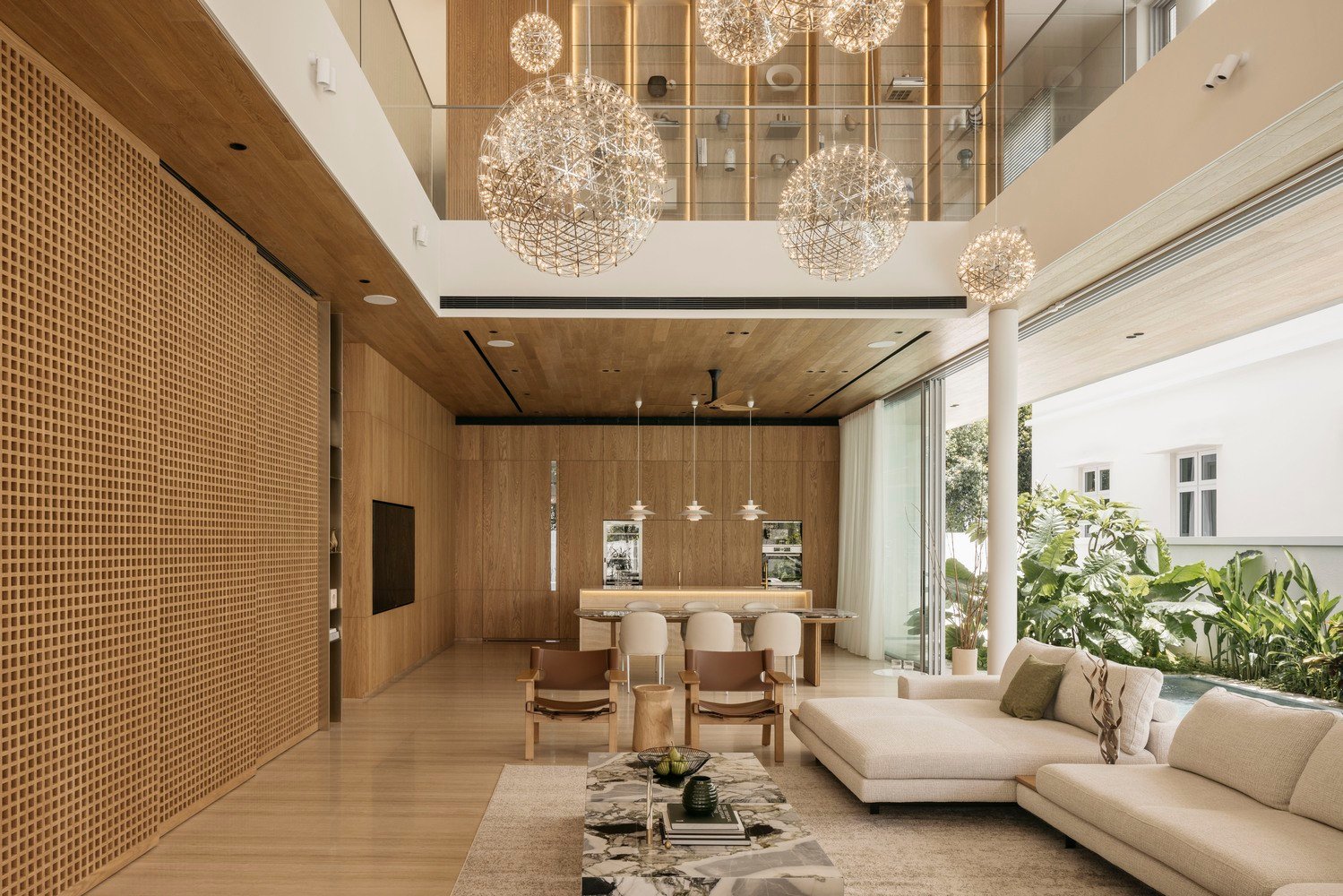 |
Upon entering the impressive height of the living room space is emphasized by artistic pendant lights at different heights. |
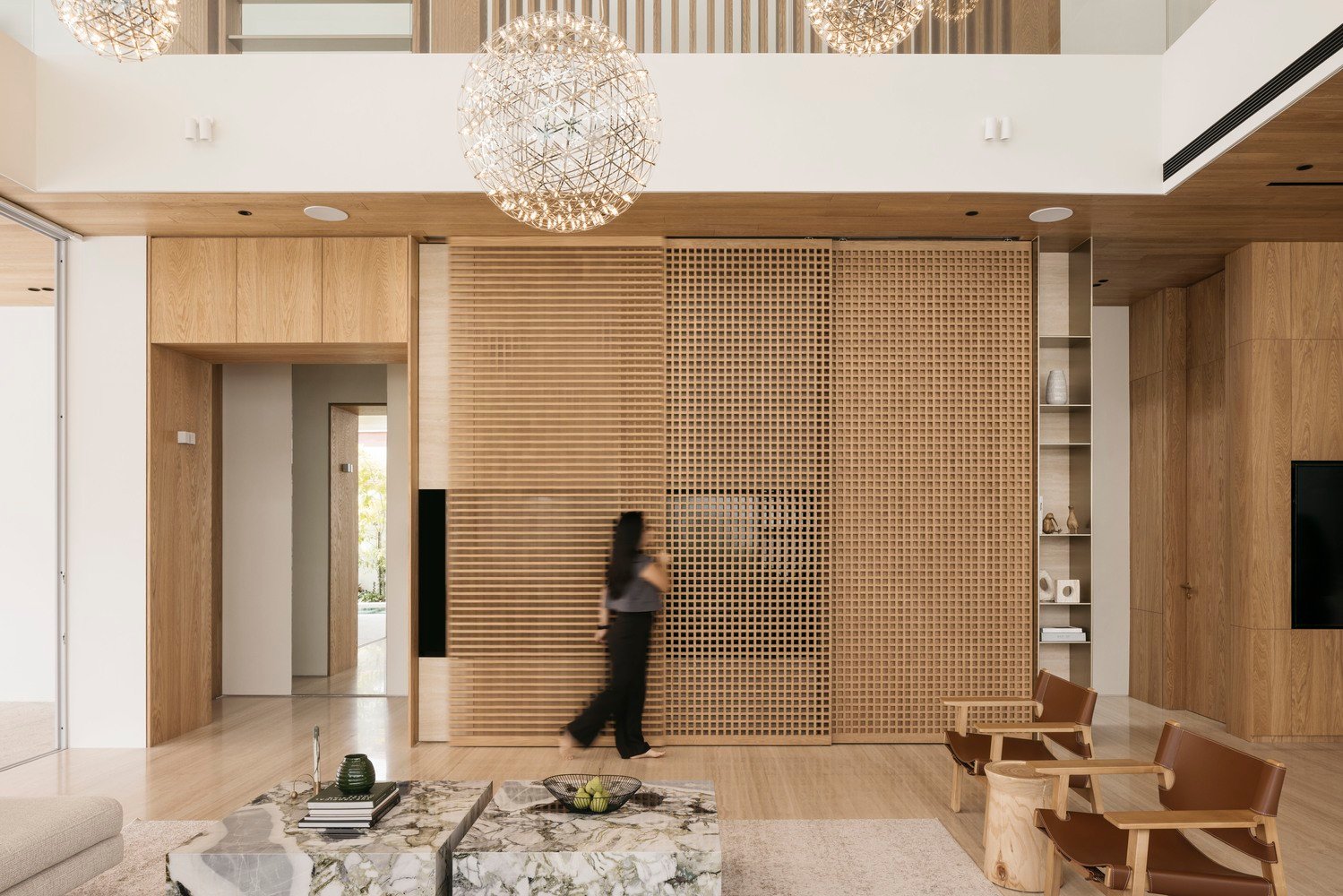 |
Large handcrafted wooden panels slide to the sides to reveal the TV screen, keeping the device hidden when not in use. |
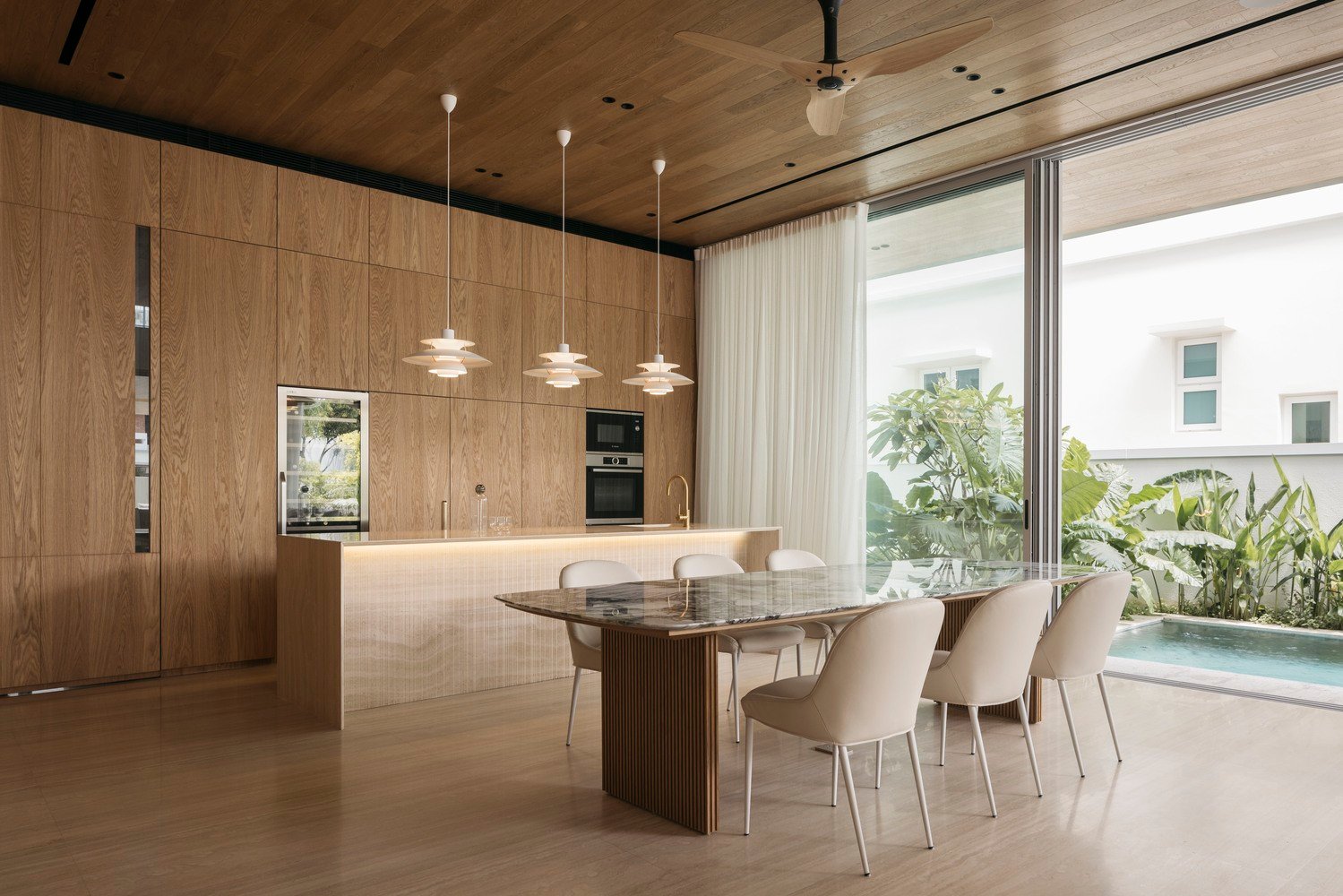 |
The ceiling is covered with oak wood to create depth and warm accents, and this material is also used for the gate, creating synchronization with the overall architecture. |
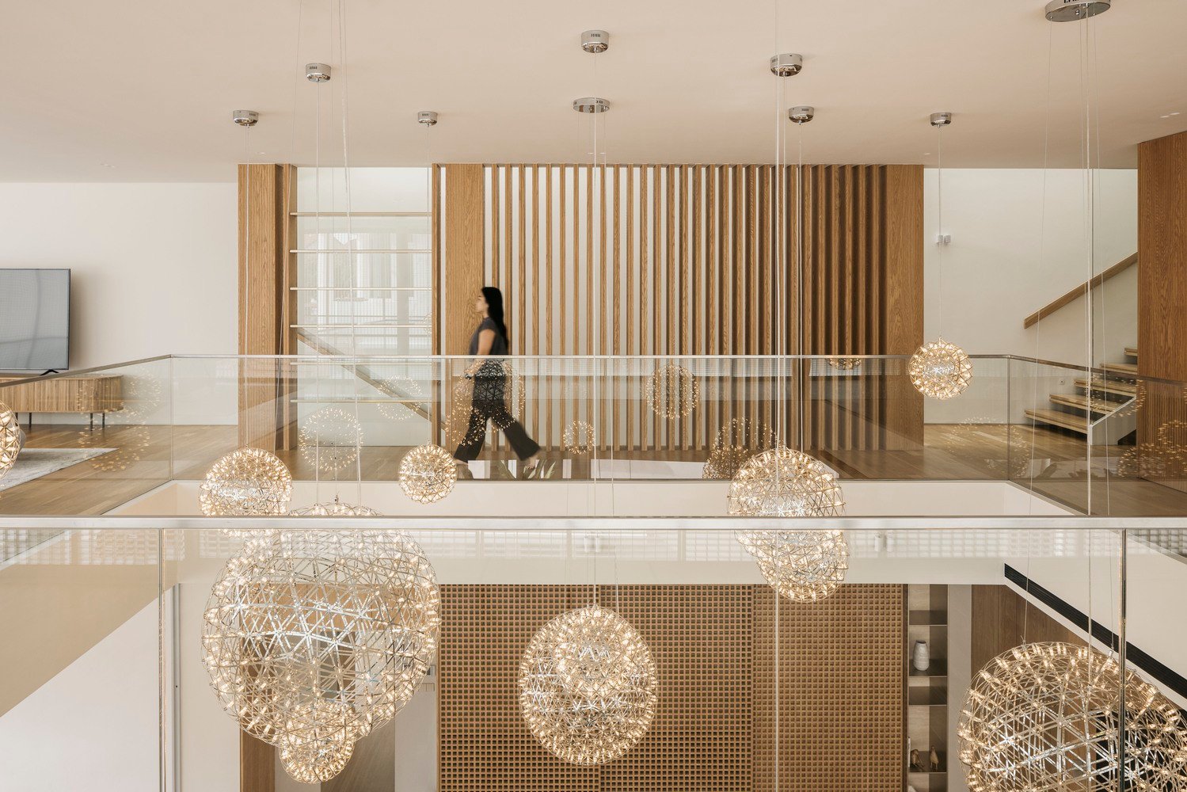 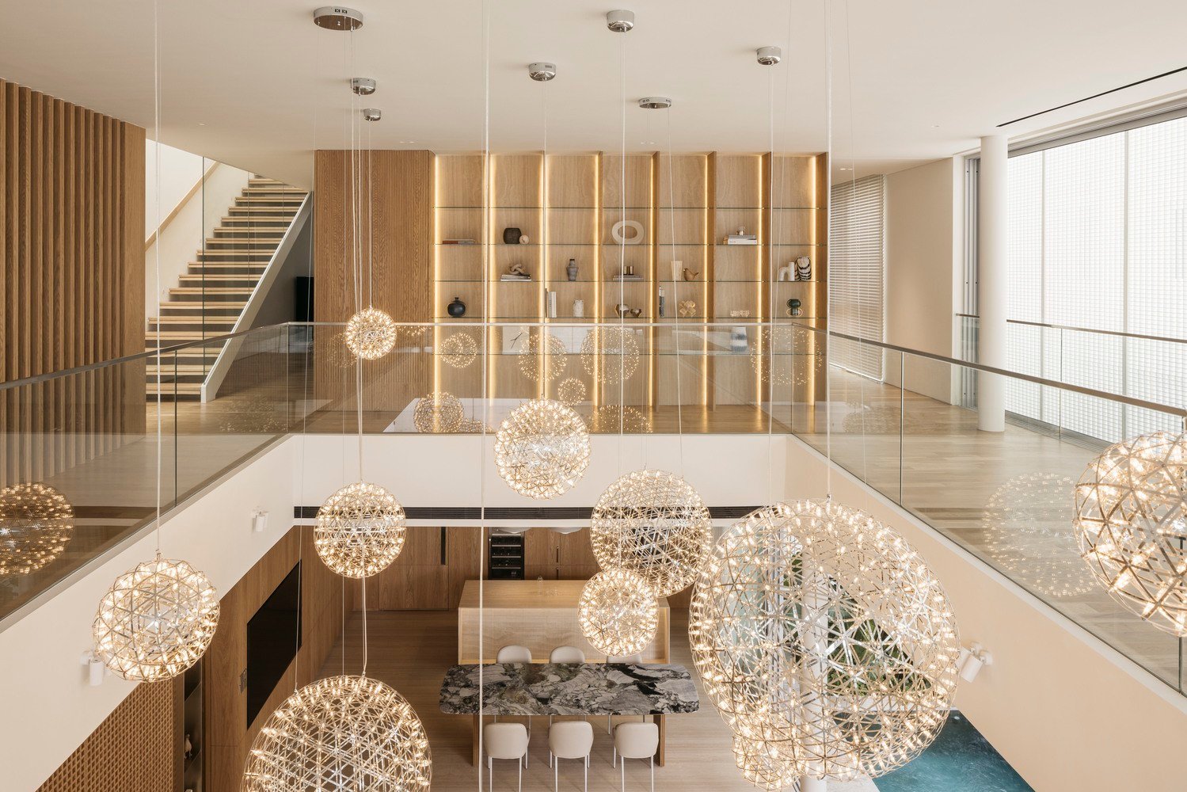 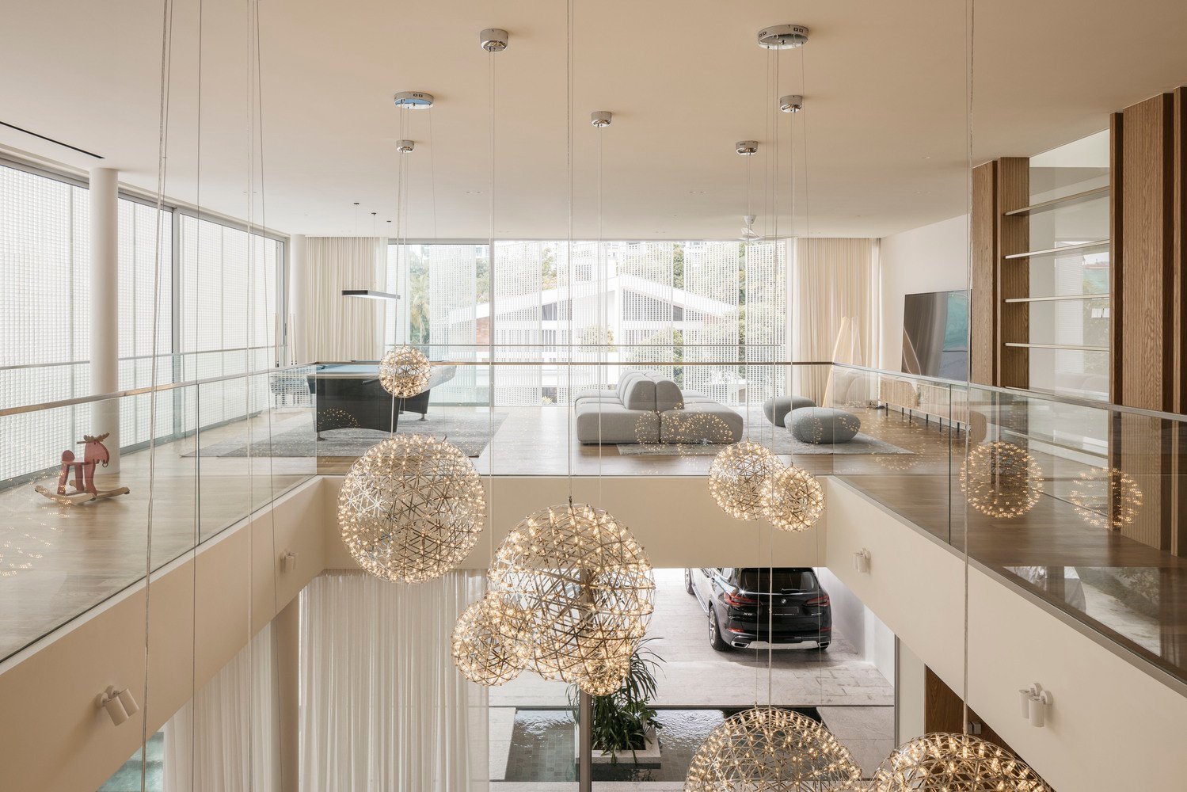 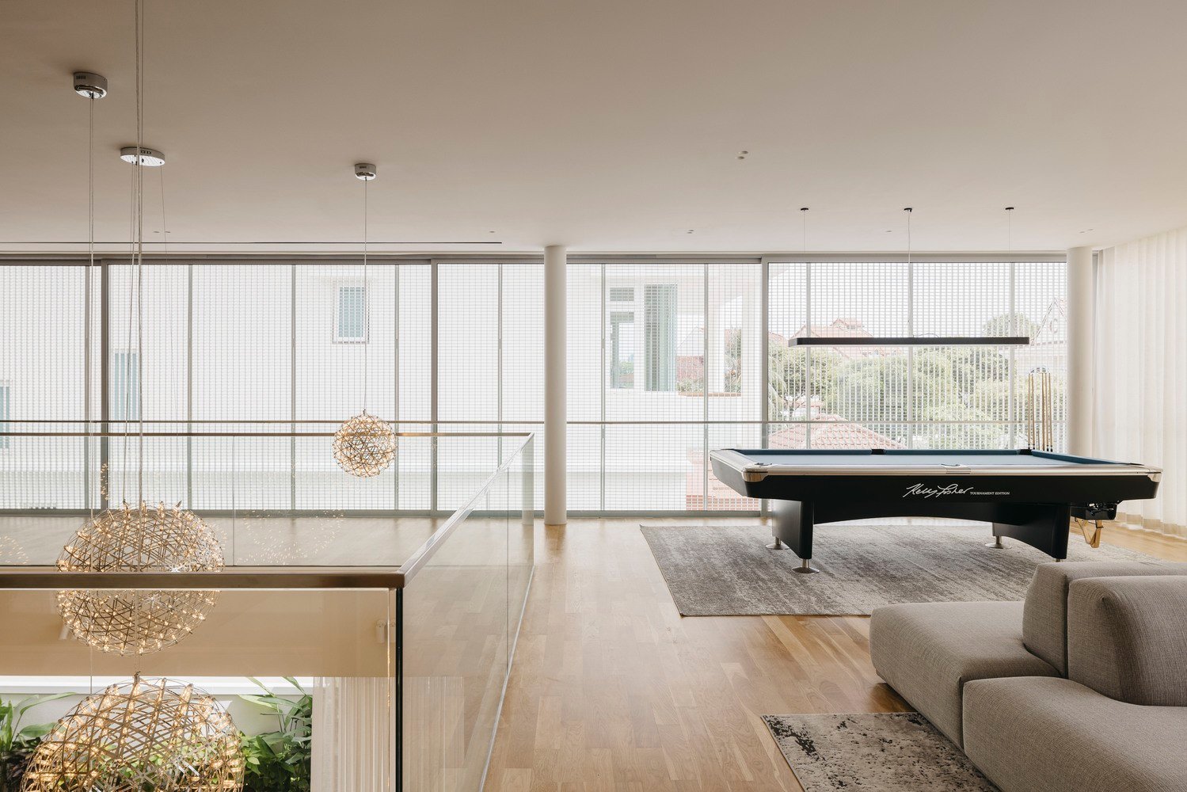 |
The spacious feel is enhanced by the flexible connection between floors, along with large sliding glass doors that open up the space and let natural light flood inside. |
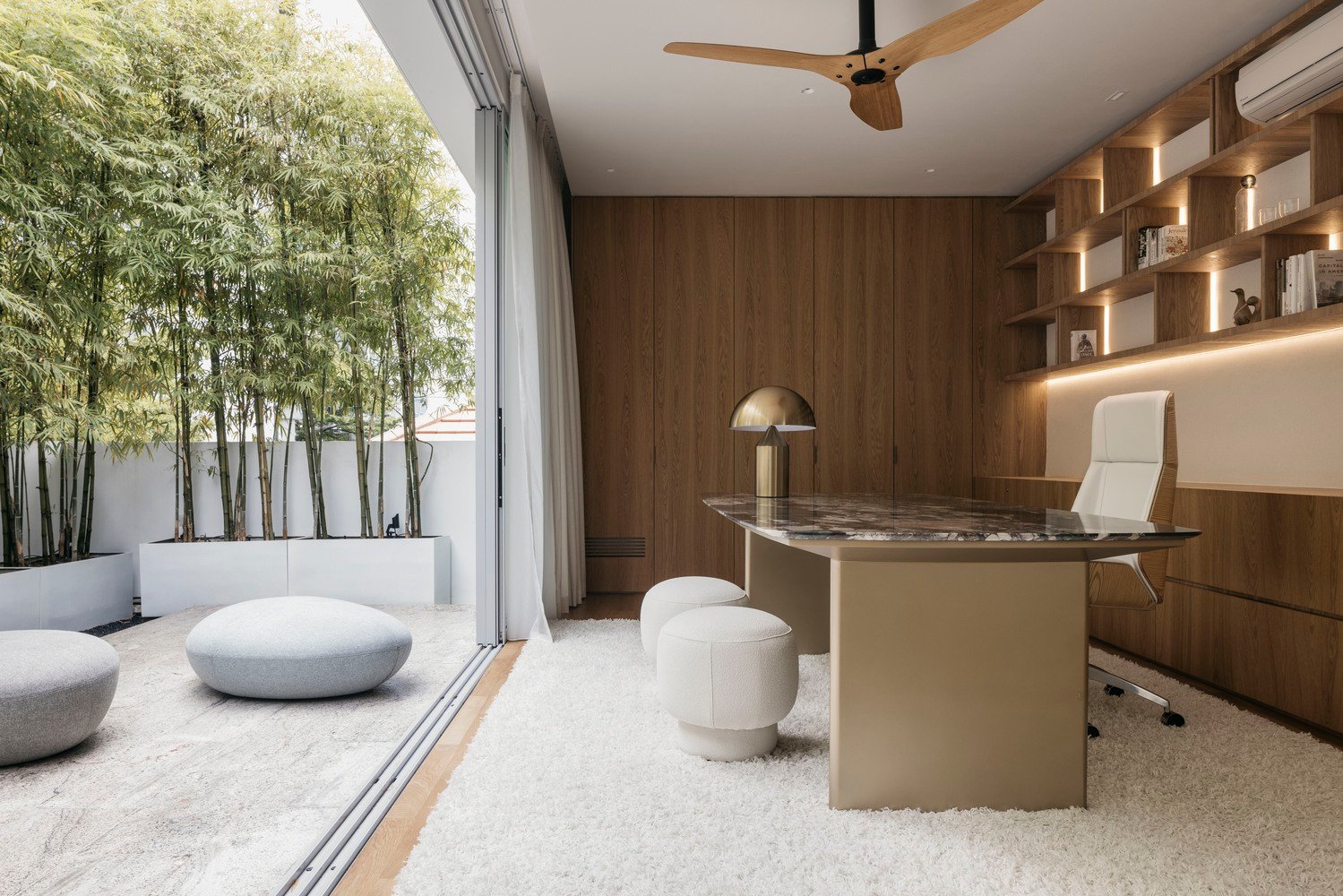 |
Green patches cover the fence around the house, giving a feeling of being completely immersed in nature, while the swimming pool is located right next to the living space, creating relaxation and closeness to water. |
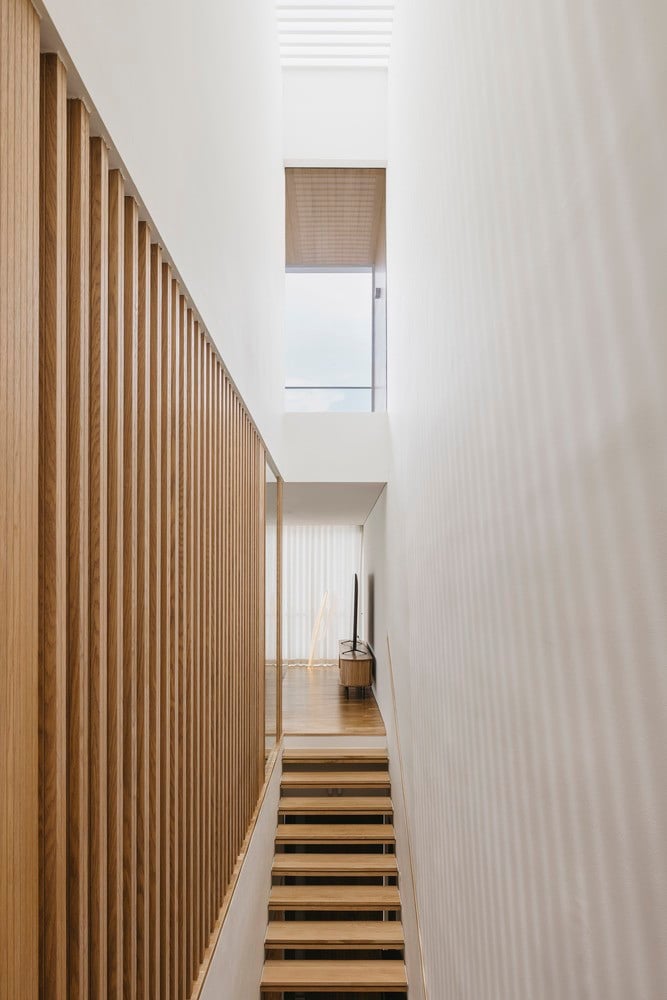 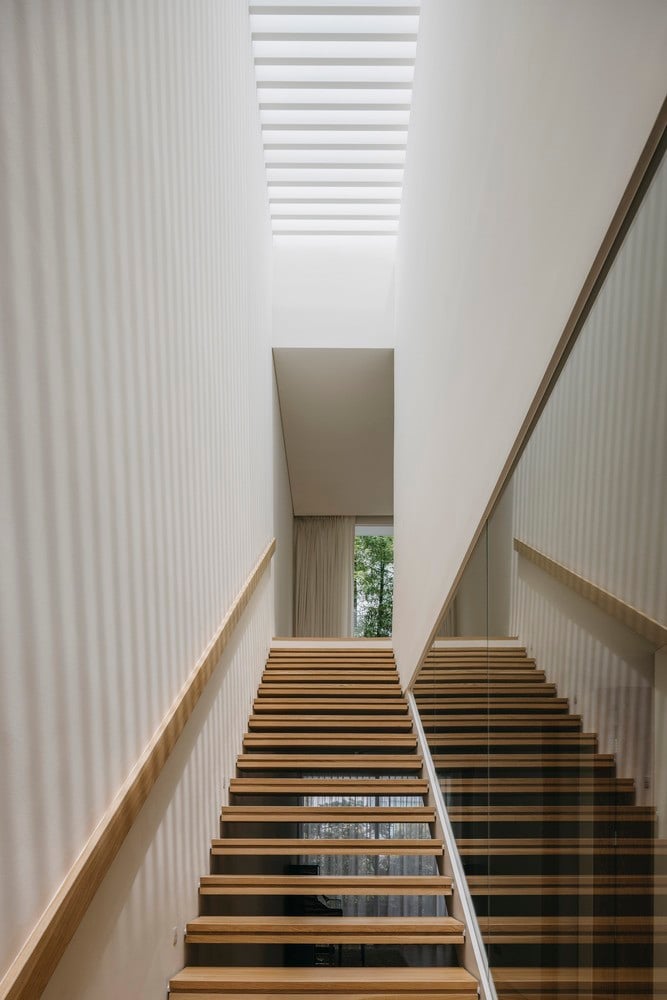 |
A distinctive staircase runs along the house's shared wall, constantly illuminated by a skylight above, ensuring the interior space is always flooded with light. |
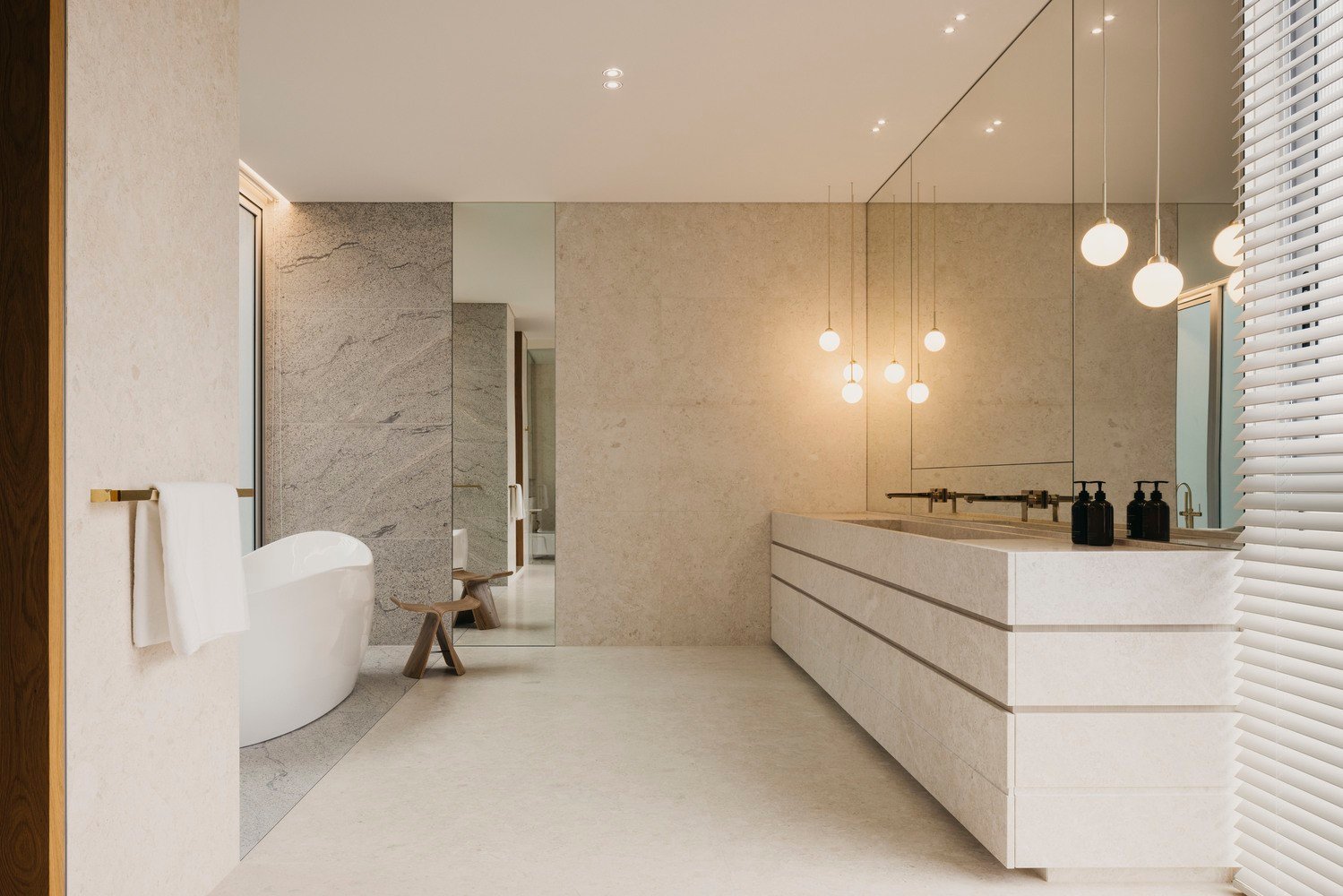 |
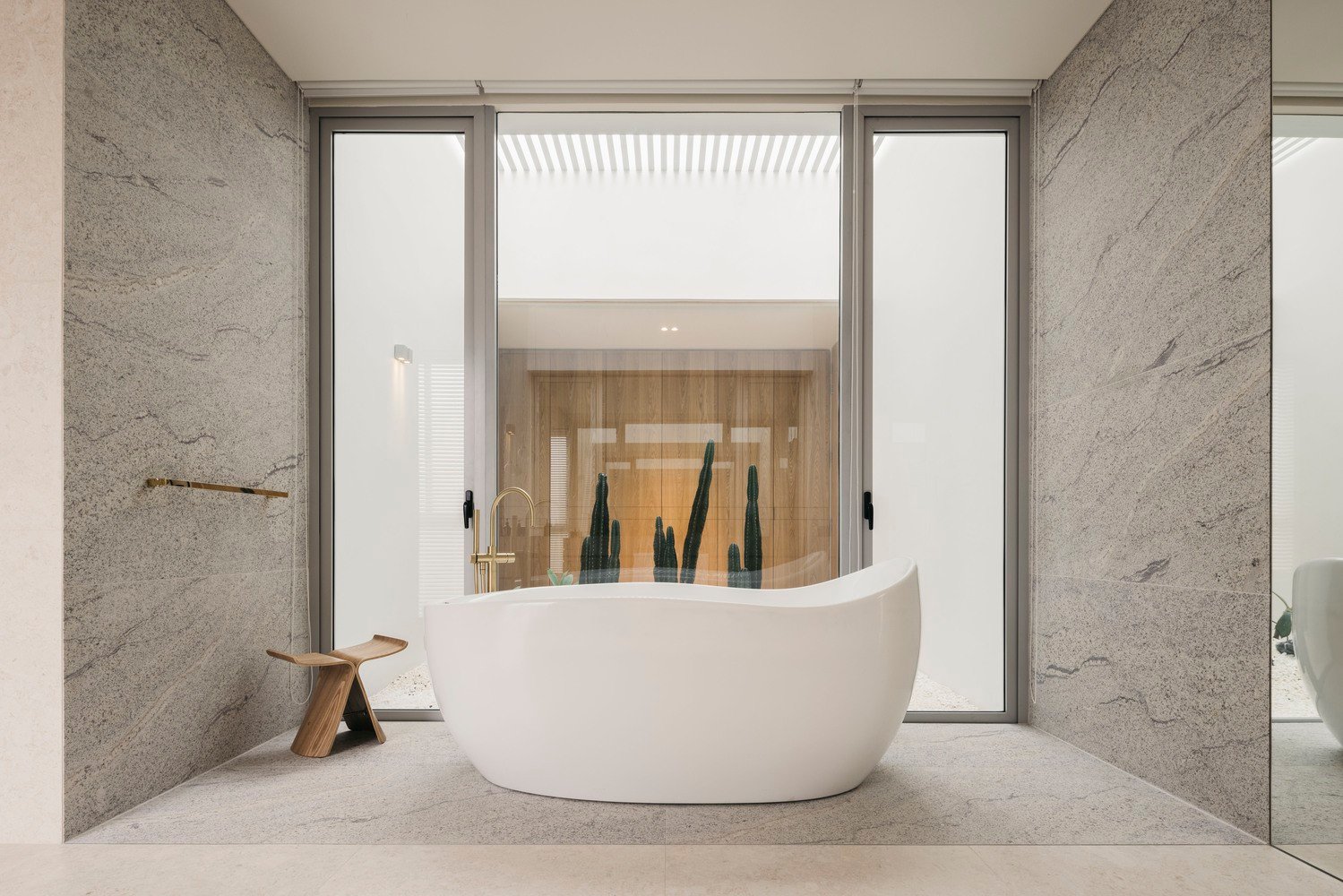 |
A rooftop cactus garden opens up just in front of the ensuite bathroom, leading to a walk-in closet before entering the bedroom. |
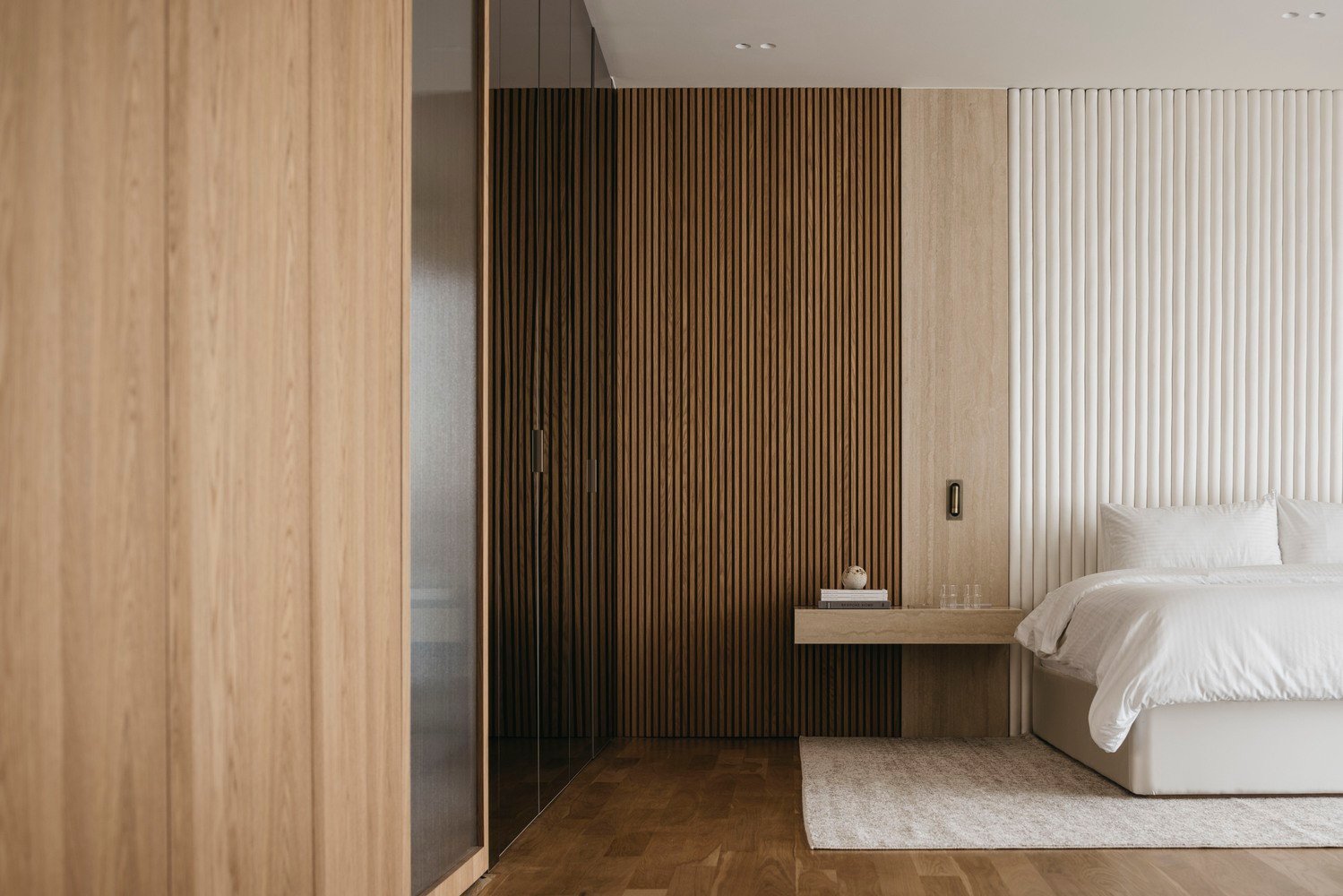 |
The children's bedrooms are located on this floor, while the third floor is dedicated to the spacious master bedroom and private home office. |
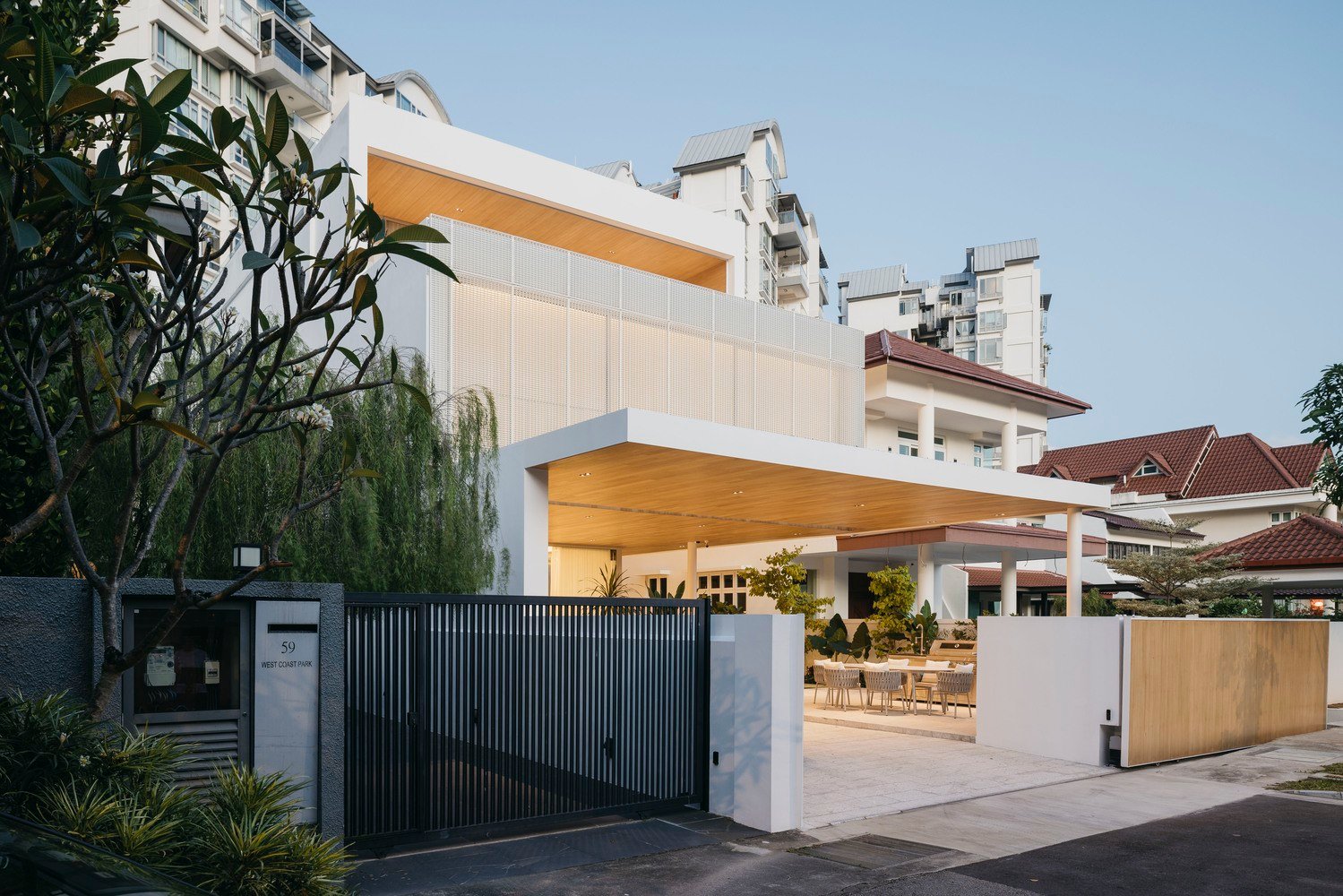 |
One of the key features of the house is the intricately patterned metal screen system that covers the second floor facade. Automatically controlled, these screens are not only aesthetic but also practical - helping to reduce heat from the western sun and create privacy, while protecting the house with a flexible and airy protective shell. |
Source: https://tienphong.vn/an-tuong-voi-biet-thu-hien-dai-co-thiet-ke-tang-tret-khong-gian-mo-post1722443.tpo


![[Photo] Binh Trieu 1 Bridge has been completed, raised by 1.1m, and will open to traffic at the end of November.](https://vphoto.vietnam.vn/thumb/1200x675/vietnam/resource/IMAGE/2025/10/2/a6549e2a3b5848a1ba76a1ded6141fae)


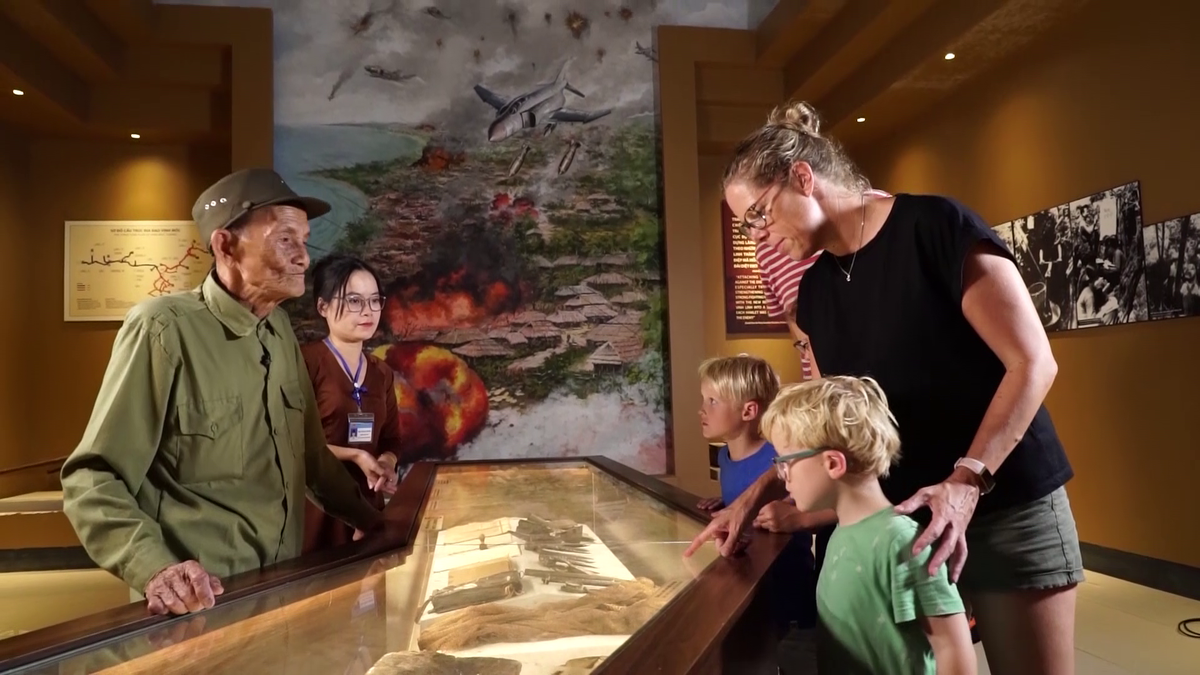


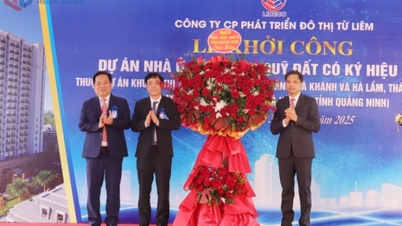



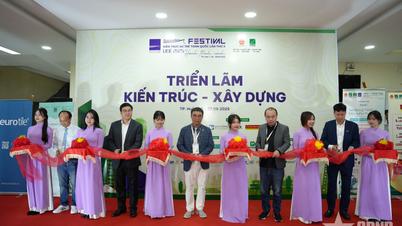



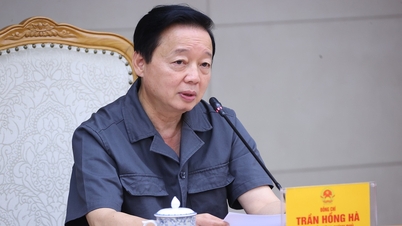





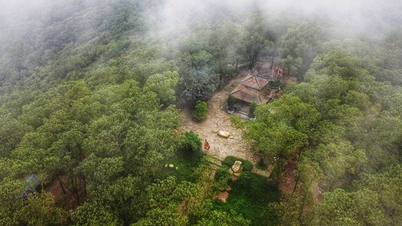




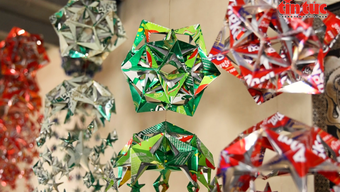





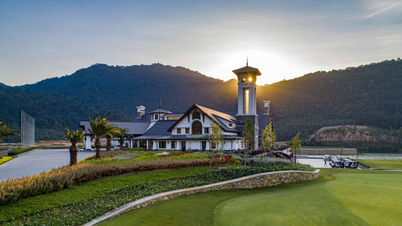















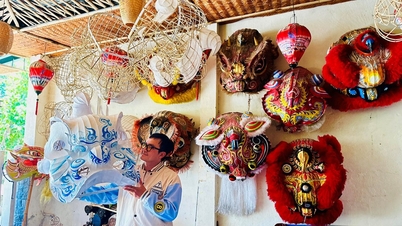


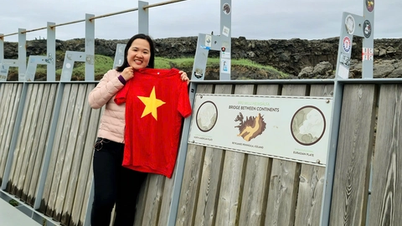




















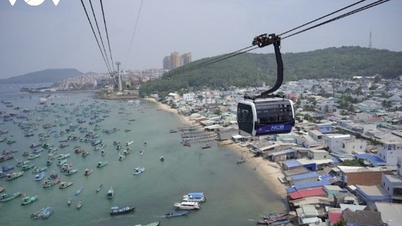
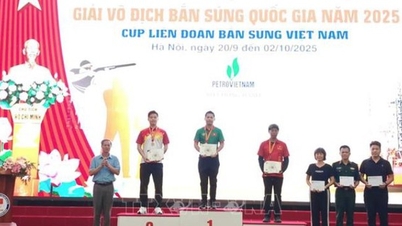
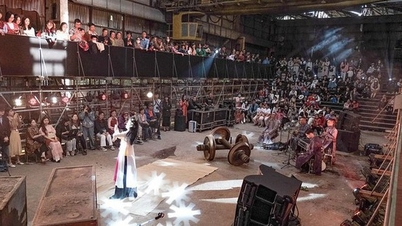







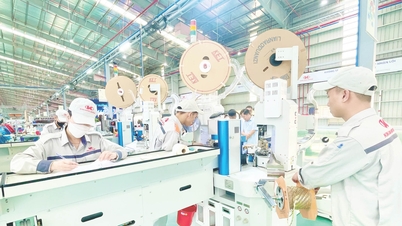












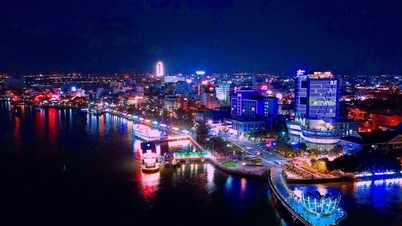


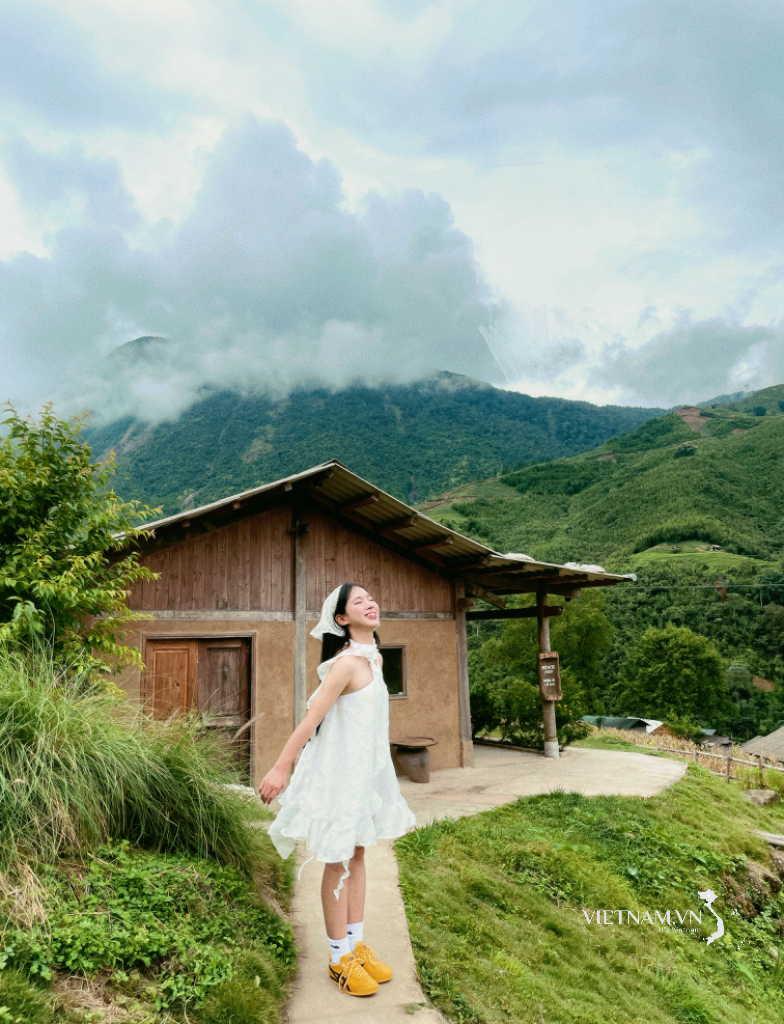

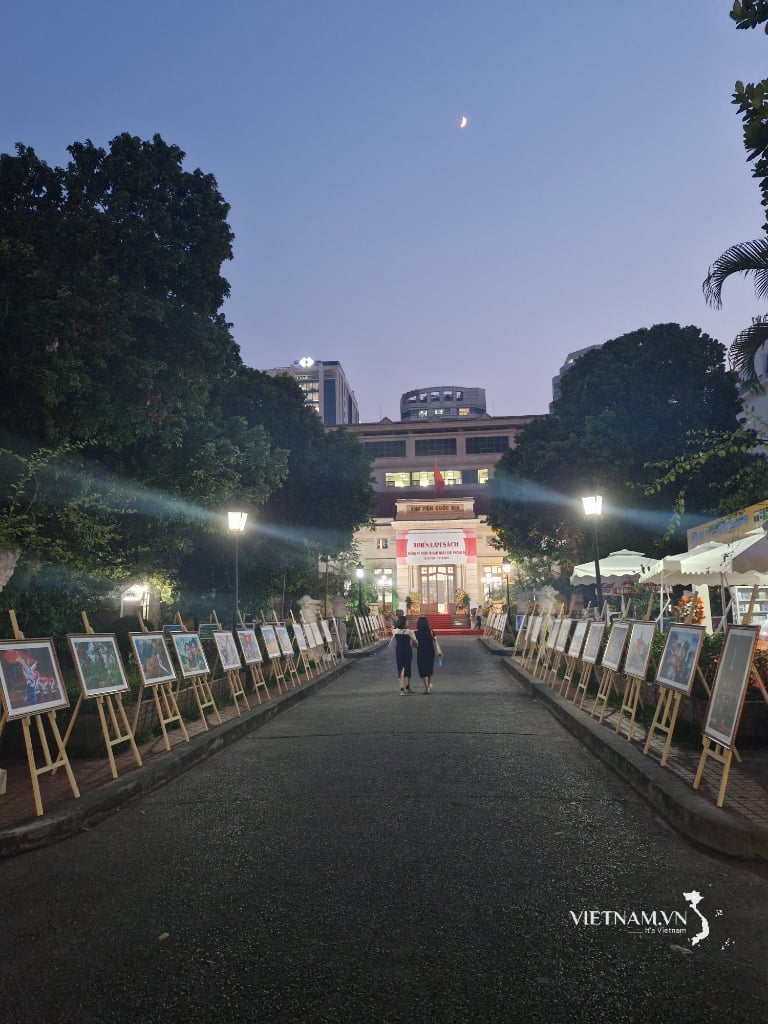
Comment (0)