Research on decoding the architectural morphology of ancient palaces in Thang Long Imperial Citadel in general and Kinh Thien Palace in particular is an extremely difficult problem - This is truly a big challenge for scientists , due to the lack of sources of documents.
Over the past years, based on archaeological and historical sources and comparative research results with ancient palace architecture in East Asia, the research team of the Imperial Citadel Research Institute, led by Associate Professor, Dr. Bui Minh Tri, has successfully deciphered and restored the architectural form of palaces in the Ly and Tran dynasties (2016-2020) and recently Kinh Thien Palace (2020-2021). Although these are only initial research results, they have provided quite convincing images - Because they are based on many reliable and authentic scientific bases, helping us to visualize more clearly the unique beauty of the ancient Thang Long Imperial Palace architecture with the similarities and differences of Vietnamese palace architecture in the history of ancient palace architecture in East Asia.
Image of Long Thien Palace of the Nguyen Dynasty built on the foundation of Kinh Thien Palace of the Early Le Dynasty, taken by the French in 1886 (Source: EFEO)
Stone steps of Kinh Thien Palace, early Le Dynasty, in the present-day Hanoi Citadel. Source: Bui Minh Tri
Part 1: Wooden structure and shape of the frame supporting the electric roof telescope
Introduction : Kinh Thien Palace is the court palace located in the center of the Forbidden City of Thang Long Capital during the early Le Dynasty. This palace was built by King Le Thai To in 1428 after defeating the Ming army (1407-1427), ascending the throne and rebuilding Thang Long Capital. According to official history, the palace was repaired and rebuilt in 1465 and 1467 and was used for a very long time through 3 dynasties: Le So Dynasty (1428-1527), Mac Dynasty (1527-1593) and Le Trung Hung Dynasty (1593-1789) (Complete Annals of Dai Viet, 2011). After more than 388 years of existence, Kinh Thien Palace was completely destroyed in 1816 when the Nguyen Dynasty (1802-1945) built a new Hanh Cung Palace in the area of this main palace (see Figure 1). The only remaining vestige of the golden memories of Kinh Thien Palace is the stone steps carved with dragons in the center of the Thang Long Imperial Citadel Heritage Site (Hanoi) today (see Figure 2). All the architectural works of the palace, pavilions, pagodas, and communal houses in the ancient Thang Long Imperial Citadel have been buried underground. Because they were destroyed long ago and there are no historical documents, pictures, or drawings describing the architecture of the main hall, today we cannot know the appearance, scale, and architectural form of Kinh Thien Palace. And accordingly, the research to restore Kinh Thien Palace, which plays an extremely important role in the history of Thang Long Capital, has become extremely difficult due to the lack of sources of documents.
Architectural vestiges of the early Le dynasty pillar foundation on the east side of Kinh Thien Palace (Source: Bui Minh Tri)
Stone pillar base from the early Le Dynasty found at Thang Long Imperial Citadel (Source: Bui Minh Tri - Nguyen Quang Ngoc).
In order to have a scientific basis for the overall study of the Kinh Thien Palace space, especially the study of the restoration of the Kinh Thien Palace, from 2011 up to now, there have been dozens of archaeological excavations taking place around the Kinh Thien Palace area. The results of excavations and archaeological research in the past 10 years have brought to light many valuable new discoveries, providing more reliable scientific evidence for the study of decoding the Kinh Thien Palace space and the architectural form of the palace during the early Le Dynasty, especially the main hall in the Thang Long Forbidden City (Tong Trung Tin, 2022). Historical books and written documents recording the construction of the palace architecture of the Thang Long Imperial Palace during the early Le Dynasty seem to be extremely rare and unclear. Therefore, the above archaeological sources are considered the most important and the most reliable scientific basis for the study of decoding the architecture of the Vietnamese palace during the early Le Dynasty. In the light of these sources, the palace architecture in Thang Long Imperial Citadel is gradually being revived with science, through academic research aimed at decoding the mysteries of architectural forms.
Cross-wall architecture in Northern Vietnam – 1: Bui Ke Pagoda (Hanoi); 2: Keo Pagoda ( Thai Binh ); 3: Tay Dang Communal House (Hanoi)(Source: Institute for Monument Conservation, 2017 (1,2); Institute for Imperial Citadel Studies (3).
Research on decoding architectural morphology - That is, research on decoding architectural style. And the fundamental approach to the case of Kinh Thien Palace is to analyze archaeological sources excavated at the site, combined with historical documents and comparative research results with existing traditional architecture and ancient palace architecture in East Asia. In this research method, the most important thing is to research and analyze the foundation plan, the roof support frame and the roof of the building. In other words, it is necessary to research and decode the architectural type and structure of the architectural frame, based on research on the foundation structure (or architectural plan) and the types of materials, types of wooden components related to the architecture, on that basis, we can have an understanding of the characteristics or architectural style. Based on the drawings, models and research results analyzing the types and functions of wooden structures and roof tiles excavated at the site, combined with comparative research with the traditional architecture still existing in North Vietnam today and ancient palace architecture in East Asia, especially the palace architecture of the early Ming Dynasty through Doanh Tao Phap Thuc documents and through field research at ancient palace relics in the Forbidden City of Beijing (China) or Changdeokung (Korea) and Nara (Heijo - Japan), ... this article will initially publish the results of research to decode and restore the architectural form of the palace of the early Le Dynasty through the case of Kinh Thien Palace. This is also the basis for international academic research orientation on the history of Vietnamese palace architecture in the context of the history of ancient palace architecture in East Asia.
Image of a two-story citadel architecture painted on Vietnamese exported ceramics, early Le Dynasty, 15th century (Source: Bui Minh Tri)
1. Wooden structures and analysis of the roof support frame system Thang Long Imperial Citadel is a famous archaeological site of Vietnam, located in the center of Hanoi Capital. This site was excavated on a large scale in 2002-2004, 2008-2009, 2012-2014 including the following locations: 18 Hoang Dieu, National Assembly House construction area, 62-64 Tran Phu. The excavation results found many traces of the foundations of wooden architectural works and many types of relics from many periods, overlapping and intertwined in a very complex manner, from the Dai La period, Dinh - Tien Le period to the Ly, Tran, Le So, Mac and Le Trung Hung periods (from the 7th-9th century to the 17th-18th century). These are very important discoveries, vividly demonstrating the continuous and long-lasting existence of Thang Long Citadel over more than a thousand years of history (Bui Minh Tri - Tong Trung Tin, 2010; Bui Minh Tri, 2016). From the important archaeological discovery, in 2010, the relic site was recognized by UNESCO as a World Cultural Heritage.
Various types of vases and wooden vases from the early Le Dynasty found at the Thang Long Imperial Citadel relic site (Source: Bui Minh Tri - Nguyen Quang Ngoc)
Underground archaeological discoveries have confirmed that the palace architecture in the ancient Thang Long Imperial Palace was all wooden architecture, with a wooden load-bearing frame, and the roofs of the structures were covered with very typical types of tiles (Bui Minh Tri - Tong Trung Tin, 2010; Bui Minh Tri, 2016). At the 18 Hoang Dieu relic and the Kinh Thien palace area, in addition to the traces of the Le So period's architectural foundations that were firmly reinforced with broken bricks and tiles, excavations have found quite a few stone bases supporting the wooden columns of the structure (see Figure 3-4). Although these stone bases have many different sizes, they are all made of opaque white limestone and have a fairly uniform shape. They are the type of base without decorative patterns, with a square base, a round trapezoidal body, and are about 5-8cm higher than the average square surface, with a flat surface. Based on this feature, it can be known that this is the type of base supporting round wooden columns. In other words, the wooden columns of the palace architecture in the early Le Dynasty were commonly round columns. The bases here have many different sizes, the small type has a face diameter of 38-48cm, the large type has a face diameter of 50-60cm, and there are also larger types with a face diameter of over 70cm, but they are very rare. Based on this size, it can be inferred that the small type of base used to support the column base in the porch and porch columns has an average diameter of about 36-46cm; the large type is used to support wooden columns inside the house, also known as main columns, and these columns have an average diameter of about 48-58cm.
Research on the reconstruction of the fortification structure of the early Le Dynasty based on the wooden structure documents excavated at the Thang Long Imperial Citadel relic site (Source: Bui Minh Tri - Nguyen Quang Ngoc)
In the excavation pit east of Kinh Thien Palace in 2018, a red-lacquered wooden column 228cm high, with a base diameter of 38cm, was dug up, corresponding to the type of stone base supporting the column in the above-mentioned porch. Notably, in the excavation pits in this area, many types of wooden components of the roof support frame were also found. Research on wooden components and comparison of analyzed wood samples showed that the architectural works of the early Le Dynasty were mainly built with precious woods in the four-wood group (dinh, lim, sen, tau), of which many were sen mat, tau mat and lim (Bui Minh Tri, Nguyen Thi Anh Dao 2015:136-137). Because the palace architecture of the early Le Dynasty was completely destroyed, the discovery of traces of foundations, types of wooden structures or types of roof tiles is identified as important and very meaningful documents in the study of contemporary architecture. However, to gain an understanding of the architectural form, the most important thing is to study and decode the roof support frame, or in other words, to study and decode the architectural type and structure of the architectural frame. In the journey of collecting documents and conducting comparative research, an important issue is raised: what architectural style was the frame structure of the palace architecture of the early Le Dynasty built in: (1) According to the "stacked beam" or "transmitted beam" style, similar to the traditional religious architecture in North Vietnam today? (2) According to the "dau cong" style, similar to the architecture of the Ly and Tran dynasties? These are the big questions raised when orienting research to decode the roof support frame system and architectural morphology of Vietnamese palaces.
Comparative study of the structure of Vietnamese dou long in the early Le Dynasty with that of China in the early Ming Dynasty (Source: Ngo Vi - Bui Minh Tri - Nguyen Quang Ngoc)
In a number of previous research works, based on archaeological materials, model materials and epigraphic materials, we have demonstrated that the palace architecture in the Thang Long Imperial Palace during the Ly - Tran Dynasty was mainly dou cong architecture. This is considered a very important observation, the key in the study of decoding the architectural form of the palace in the Thang Long Imperial Palace. The results of this research were also published at international scientific conferences in China and Korea in 2018 (Bui Minh Tri, 2016; 2018; 2019). For the history of ancient East Asian palace architecture, dou cong architecture is a popular term and a symbolic image of the culture and art of royal architecture of the monarchical dynasties. In China, Japan or Korea, the palace architecture of the dynasties that still exist today is all dou cong architecture, with tiled roofs. This type of architecture is considered a Chinese invention, with a long history dating back to the Spring and Autumn period more than 2,500 years ago and its influence has spread to countries of the same culture in East Asia. For the history of Vietnamese architecture, dou gong or dou gong architecture seems to be an uncommon concept, even a very strange issue for many researchers. Because the Vietnamese palace architecture from the Dinh - Ly - Tran - Hau Le dynasties (from the 10th century to the 18th century) no longer exists today. The traditional wooden architecture of Northern Vietnam that is still popular today is the architecture of the traditional beam or overlapping beams, overlapping beams with gong prices, the earliest dating from the Mac dynasty (16th century) to the Le Trung Hung dynasty (17th-18th century), the most popular and widespread was the Nguyen dynasty (19th century) (Vu Tam Lang, 2010). Therefore, it is difficult to access this document to study and decode the palace architecture, because it is religious architecture, folk architecture, not royal architecture. Interestingly, among them, we still see some remaining types of dovetail architecture even though it is later than the early Le Dynasty and it has been mixed with traditional stacked beam architecture. That is the bell tower architecture of Keo Pagoda (Vu Thu, Thai Binh), Tay Dang Communal House (Ba Vi, Hanoi), the Holy Temple of Boi Ke Pagoda (Thanh Oai, Hanoi) and some dovetail remnants at Kim Lien Pagoda (Ba Dinh, Hanoi), Dong Ngo Pagoda (Thanh Ha, Hai Duong) (Figure 5) or the shrine of Ba Tam Pagoda (Gia Lam, Hanoi) (Figure 10). These rare images are considered to be remnants of dovetail architecture, authentic evidence of the existence of dovetail architecture in the history of Vietnamese architecture (Bui Minh Tri, 2019). In some previous research works, through observing the roof structure of the upper hall of Dau Pagoda (Bac Ninh), Thai Lac (Hung Yen), Boi Khe (Ha Tay) and based on the architectural model documents of the Tran Dynasty discovered in Nam Dinh and Thai Binh, Trinh Cao Tuong and Ha Van Tan have speculated about the existence of dou cong in Vietnamese architecture of the Tran Dynasty (Trinh Cao Tuong, 1978; Ha Van Tan - Nguyen Van Ku - Pham Ngoc Long, 1993). However, due to the lack of sources, researchers have not been able to discuss further about the structure and form of dou cong in the context of contemporary Vietnamese architecture. Researching the history of Chinese architecture, we know that dou cong is a type of roof support structure using the technique of overlapping beams, located under the eaves and roof. It has the effect of expanding the area of the porch, has the ability to withstand force and acts as a decorative detail to create beauty for the building. By assembling many rectangular wooden frames, the dou long can transfer the extremely large weight of the roof to the supporting columns, helping the architecture stand firm and not shake when experiencing an earthquake. With this structure, dou long also has the ability to reduce the impact of earthquakes on buildings, minimizing damage to structures when earthquakes occur (Duong Hong Huan, 2001; Luu Suong 2009; Phan Coc Tay and Ha Kien Trung, 2005). This is a very meaningful observation when studying the history of Vietnamese architecture as well as ancient architecture in East Asian countries. Historical facts have proven that, although dou long has decorative elements, the load-bearing structure of dou long architecture is very clear, especially its ability to minimize damage to structures when earthquakes occur. This can be seen through the longevity of many Japanese and Chinese fortifications that have stood firm after many major earthquakes or tsunamis that occurred in history and in recent years. Vietnamese history also has records of earthquakes that have occurred in history in Northern Vietnam, including the Thang Long Capital area. Based on statistics recorded from the Complete Annals of Dai Viet, woodblocks carved in the 18th year of Chinh Hoa (1697), we have compiled 39 earthquakes that occurred from the Ly Dynasty to the Mac Dynasty, of which the most occurred during the Ly Dynasty (20 earthquakes), the Tran Dynasty (10 earthquakes) and the Early Le Dynasty (6 earthquakes). It is noteworthy that, the historical records recorded damage to animals, trees, and crops, but did not record damage to houses, nor did they mention the collapse or damage to palaces in the royal palace (Complete Annals of Dai Viet, 2011). This leads to the speculation that the wooden structures in the royal palace could still survive strong storms and earthquakes. This is an extremely interesting issue for the research journey to decode the type of dou cong architecture in the history of Vietnamese architecture. For the early Le Dynasty, in terms of archaeological documents, we have much better chances than the documents of the Ly and Tran Dynasties. This period has drawings of dou cong architecture described quite vividly with many roof levels inside a large ceramic plate of the early Le Dynasty (see Figure 6); types of dou cong systems, especially the red-gilded vases in the dou cong system, excavated at area AB of the relic site 18 Hoang Dieu (west of Kinh Thien Palace) in 2002-2004. These are the first and important archaeological clues that suggest a research direction on the roof support frame system of the palace architecture of the early Le Dynasty (see Figure 7cd). Excavations around the Kinh Thien Palace area in 2017-2018 also found 70 wooden architectural components, including columns, corner beams, porch rafters, floorboards, roof beams on the truss system... lying at the bottom of a Le Dynasty stream. Notably, among them, when approaching the research, we determined that there were quite a few components in the structure of the dou cong system, which are the types of "ang vases" mentioned below. This document firmly proves that the architecture of the early Le Dynasty also belonged to the dou cong architecture type (Bui Minh Tri, 2021).
The roof morphology and the structure of the altar in the Mac Dynasty, 16th century, Ba Tam Pagoda, Gia Lam, Hanoi (left photo), The blue glazed architectural model depicts in detail the structure of the main support in the early Le Dynasty, 15th century, found at the east of Kinh Thien Palace (right photo) (Source: Bui Minh Tri).
The rarest image that quite realistically describes the type of dou long architecture in the early Le Dynasty is the drawing inside the large 15th century disc as mentioned above. Inside this disc is drawn the image of 5 dou long architecture with two roofs (double roof) and a "side roof" style roof. This is considered extremely important evidence reflecting the existence of dou long architecture in the history of Vietnamese architecture in the early Le Dynasty (see Figure 6). Up to now, the Thang Long Imperial Citadel relic site has found parts or wooden structures related to dou long of the palace architecture in the early Le Dynasty, which are: Dou and various types of vases, but dou long (or dou long) and lu dau have not been found (see Figure 7). Although the complete components of a dou long system have not been found, in the light of this authentic document, it has promoted the direction of academic research on dou long architecture in the early Le Dynasty. According to the common concept, a dou long consists of two components, which are the dou and the crossbar. However, the structure of a “dou long system”, “a dou long set” or “a dou long cluster” is much more complicated, consisting of many components linked together, including types of dou long, types of crossbars and types of beams. The first wooden component related to dou long during the early Le Dynasty was found in a riverbed excavation in the middle of the AB area at 18 Hoang Dieu, which was a small square dou long. This type of dou long was painted red, measuring 13.5x13.5cm, 6.0cm high, with an oval mortise hole at the bottom, a groove on the surface to support the crossbar 7.5cm wide, with two small square grooves on both sides, if viewed from above it has a horizontal H shape. In the Chinese Ming Dynasty, this type of dou long was quite popular, called Qixin dou (齐心斗) or Xuyen tam dou or Dong tam dou (Luong Tu Thanh, 2006) (see Figure 7d). The difference is that the Vietnamese dou long legs are often evenly curved, not 60-degree beveled like the Chinese types of dou long. The second structure related to dou long is the Ang type (according to the pronunciation of Doanh tao phap thuc). Based on the drawing in the original Doanh tao phap thuc, the wooden structures in the dou long cluster with the jaw hole facing up are all classified as Cung type. And the wooden structures in the dou long cluster if the jaw is facing down are all classified as Ang (Luong Tu Thanh, 2006). Accordingly, the short wooden bars with the jaw groove facing down excavated in the area east of Kinh Thien Palace are all called ang, and belong to the type of binh ang, that is, the horizontal ang, distinguished from the diagonal ang. This type of vase has many different lengths and shapes, including 3 main types: 5-groove vase, 3-groove vase and 1-groove vase. 5-groove vase: There are 3 that are still in their original shape, both ends are shaped like cloud patterns, so they are called cloud-shaped vase. This type of vase is 132cm long, 11cm thick and 15cm high (see Figure 7a). 3-groove vase: There are 2 that are still in their original shape. The first one has a triangular obtuse angle at the top, which looks like a grasshopper's head, so it is called a grasshopper-headed vase. This type of vase is 96cm long, 8.0cm thick and 13cm high (see Figure 7b). The second one has both ends shaped like cloud patterns like the 5-groove vase mentioned above, so it is called a cloud-shaped vase. This type of vase is 113cm long, 11cm thick and 15cm high. The vase has 1 groove: There are 2, both are broken or burned, only the head remains, the remaining size is about 67-76cm long, 6.5-7.0cm thick, 12.5cm high. This vase has a long head that curves downwards like a bird's beak, so it is called a bird's head vase. This type of vase is very popular in China, it appeared from the Song Dynasty to the Ming - Qing Dynasty and there are 2 main types: medium vase and low vase. Medium vase usually has 3 grooves, low vase usually has 1 groove. The vase found at 18 Hoang Dieu belongs to the 1 groove type (see Figure 7c). Thus, the vases found at the Thang Long Imperial Citadel relic are mainly the type with odd number of grooves: 1 - 3 - 5, the type with larger number of grooves or the type with even number of grooves (4 - 6) have not been found. This discovery suggests that Thang Long's dou gong is a simple type, possibly with 3 or 4 dou gong levels and the size of the dou gong clusters is equivalent to or slightly smaller than the Chinese dou gong clusters of the Ming Dynasty, through comparison with the Dai Cao Huyen Palace. Research comparing with the dou gong structure of the Dai Cao Huyen Palace of the early Ming Dynasty in the Forbidden City of Beijing (China), the type of vase with 5 grooves is the type of vase located on top of the dou gong cluster, with the function of locking the head of the dou gong cluster; the type of vase with 3 grooves is usually located in the middle of the dou gong cluster; the type of bird head vase with 1 groove is usually located at the bottom and placed on the burner. For ease of reference, we use the terms: Upper Flask for the top type of flask (5 grooves), Middle Flask for the middle type of flask (3 grooves) and Lower Flask for the bottom type of flask (bird-head flask with 1 groove) (see Figure 7-9).
The base and beams are removed, the wood is painted and gilded with decorative patterns (Source: Bui Minh Tri)
Although they have gone through many layers of time, the above wooden structures still have traces of red gilding and real gold plating on the decorative motifs. This vividly reflects that the wooden architecture of the early Le Dynasty was painted bright red and the decorative motifs were also covered with real gold, creating a colorful beauty for the structure. It is noteworthy that in addition to discovering a series of wooden structures related to the above-mentioned dou-cong architecture, the excavation of the East of Kinh Thien Palace in 2021 fortunately found a very unique green glazed architectural model (see Figure 11). This is the first and only model currently dating from the early Le Dynasty found in Vietnam. This model depicts quite realistically the roof of the structure covered with smooth tubular tiles, with a frieze of water-extracting cau-head tiles and the structure's frame is a dou-cong system. This is a "inter-column" type of buttress system, which means that the buttress is shown horizontally with high density and the buttress is not only arranged on top of the columns but also arranged in the position between the columns or between the compartments (between-compartment buttress). Each group of buttress on the model is described quite realistically, including the furnace, the buttress placed on the buttress arm, the bird-head vase, the locust-head vase, especially the buttress head locking vase placed on the top of the column is shaped like a protruding dragon head. Comparative research with Chinese buttress shows that this is a "cross-beam" type, which is a type of buttress combined with a horizontal buttress placed on the top of the corner column to both support the eaves to extend out and support the corner column to bear the load. The buttress combinations or the buttress clusters are placed in many positions in the house frame and extend to four directions. At the roof corners, the buttress arms are deployed systematically in all three directions: the porch corner, the horizontal surface and the gable surface of the architecture. The technical term for this is “three-pole-shaped crossbeam”, which means the form of three-pole-shaped crossbeams horizontally (Tomoda Masahiko, 2017). The crossbeam style on this model has many similarities with the wooden altar of the Mac Dynasty, 16th century, at Ba Tam Pagoda (Gia Lam - Hanoi) (see Figure 10-11). This lacquered wooden altar and the above-mentioned green-glazed terracotta model are considered very rare and valuable sources of information, providing many reliable and authentic scientific bases for research and decoding of the structure of the roof support frame and architectural form of the early Le Dynasty. From the results of research on drawings, models and wooden crossbeam components excavated at the site, it can be said that the crossbeam architecture of the early Le Dynasty has a similar structure to the crossbeam model of the Ly and Tran Dynasty, but has a quite important difference, which is the appearance of “vase” (Bui Minh Tri, 2019). Comparative research on the “vase” in the dou cong cluster of the early Le dynasty shows that it has many similarities with the palace architectural style of the Forbidden City of Beijing (China) during the Ming dynasty, such as the case of Dai Cao Huyen Dien. And, it also has quite a similarity with the dou cong cluster in the architecture of the Rear Palace of Boi Ke Pagoda (Hanoi), the bell tower architecture of Keo Pagoda (Thai Binh), especially the architectural model on the wooden altar of Ba Tam Pagoda (Hanoi). Based on this reliable source of information, we have researched and drawn a 3D reconstruction of the dou cong structure of the early Le dynasty architecture. The interesting thing is that when studying the shape, size, and groove-making technique of the vases excavated in the East of Kinh Thien Palace and on the basis of comparative research on the types and functions of the vases in the dou cong clusters of the Dai Cao Huyen Dien architecture, we have assembled 3 types of vases into a complete dou cong cluster (see Figure 8). This suggests that the excavation pit area has found parts or components of a contemporary wooden architectural work. Looking at it in the light of this document, and putting it into a dialogue with the wooden architectural styles and the history of ancient palace architecture in the Forbidden City of Beijing (China) during the early Ming Dynasty, we have discovered many interesting things about the dou gong structure between the two dynasties, specifically as stated below. Firstly, the dou gong cluster at the Kinh Thien relic has a structure of 3 floors and 3 dou gong floors, in which the bird head vase is placed on the dou gong, similar to the dou gong cluster of the Loi Dai tower architecture (3 floors) located in the complex of Dai Cao Huyen Dien or the water pavilion architecture of Ha Nam (China) (see Figure 9). Evidence from the architectural model excavated at the site and the style of the wooden altar in the Mac Dynasty at Ba Tam Pagoda also suggests that the wooden altar in the early Le Dynasty may have had a fairly simple structure, consisting of 2 floors and 1 floor, in which the bird's head vase was placed on the order (see Figure 10-11). However, comparative research with the main hall architecture in Dai Cao Huyen, the wooden altar in the Mac Dynasty led to the speculation that the Kinh Thien Palace architecture had 2 roof floors (double roof), equivalent to 2 floors of the main altar. According to the theory of Doanh Tao Phap Thuc and comparative research on the structure of the main hall architecture of Dai Cao Huyen, the floor of the lower and upper porches is often different, the upper floor is one floor higher than the lower floor. Specifically, in the case of Dai Cao Huyen, the floor of the lower porch has a structure of 3 floors, 3 floors of the main altar and uses a single bird's head vase (ha ang) placed on the order. The upper porch has a structure of 3 and 4 floors, in which the handrails (flowers) are placed on the incense burner, in the middle are 2 bird-head vases (central vases). From this model, we believe that the architecture of the early Le Dynasty may have a structure of the handrails similar to Dai Cao Huyen Dien (see Figure 9). This is a very important issue in determining the height and width of the porch as well as the class of the building.
Research on decoding the function of wooden architectural components in the early Le Dynasty (Source: Bui Minh Tri)
Second, although there are similarities in type and structure, the details of shape and form show that the architecture of Vietnamese and Chinese dou gongs have very different points. In particular, based on the documents from the architectural models excavated at the site, we can see a quite interesting difference between Vietnamese and Chinese dou gongs, which is the appearance of dragon heads protruding from the heads of the vases located on the top floor of the dou gongs. This form can also be seen in reality in the architecture of Tay Dang communal house or Boi Khe pagoda. However, the dragon heads on the vases of these architectures are often placed facing inside the house (see Figures 5.1, 5.3). With the palace architecture of the early Le Dynasty, research from the terracotta model documents shows that the dou gong cluster has an upper vase decorated with a dragon head, usually placed on top of the column, while the dou gong cluster has an upper vase decorated with cloud patterns, usually located between the columns or between the compartments (dou gong between compartments). This is a distinctive feature, a unique feature of the Vietnamese palace architecture of the early Le Dynasty. In addition to the above-mentioned archaeological documents, at the excavation pit east of Kinh Thien Palace, at the same location where the vases were discovered, corner beams, porch rafters and upper beams were also found. Considering the context of discovery and research on type and function, we determined that these are important components related to the structure of the roof support frame and the roof morphology of the architectural work (see Figure 12-13). Corner beams are components placed at the roof corners of the work, with the function of raising the height of the eaves and creating curves for the roof corners. At the excavation pit east of Kinh Thien Palace, the 2018 excavation was fortunate to find a relatively intact corner beam. The beam was made from a rectangular block of wood 16cm thick and 238cm long. The beam head is beveled at a 48.2 degree angle, 27.5 cm high, the long body has a raised edge in the middle and is curved like a boat's bottom, gradually narrowing towards the back. The two sides and the front end are painted red, the head is carved with cloud patterns and painted with soft borders in real gold. There is a mortise hole on the head, between the body and the head there are 2 mortise holes to connect with the upper and lower structures to create stability and raise the height of the roof angle (see Figure 12a). The eaves are the type of structure used to support the roof in the eaves and create the width (overhang) of the eaves. In the same area where the corner beam was discovered, a number of eaves were found, most of which were broken, leaving only the head, including one that is quite intact, 140 cm long and 11.5 cm thick. The purlin has a round head (5cm in diameter), is 45cm long and has a 21.5 degree bevel, the body is a flat rectangular block, tapering towards the tail. On the body there are 2 small rectangular mortise holes to connect with the crossbar below. The purlin head is painted red, the body is left with natural wood (see Figure 12b). Based on the red lacquer feature at the purlin head, it can be inferred that the purlins of the early Le Dynasty architecture will be exposed, under the tiled roof, the purlin arms can still be seen protruding like the purlins of Chinese, Korean and Japanese palace architecture. This also means that the purlins of the early Le Dynasty architecture do not use roof rafters to cover the purlins (see Figure 13). This is a different feature from the architecture of the Ly and Tran Dynasties (Bui Minh Tri, 2019). The appearance of the truss structure and the use of rafters on the porch with the above characteristics shows a very clear change in style of the palace architecture of the early Le Dynasty compared to the palace architecture of the Ly and Tran Dynasties. The upper beam is a horizontal beam-shaped structure located on top of the roof truss of the building. Because its cross-sectional shape resembles a crescent moon, it is also called a moon beam. In the area east of Kinh Thien Palace, a wooden structure of this type was excavated. Although one end was broken, it can still be recognized as an upper beam because it has a round body, a curved belly, two square ends with a mortise and tenon facing down, the remaining length is 227cm, 30cm high and 22cm thick. The mortise and tenon at both ends shows that it was placed on top of a short column (hidden column) standing on a wooden beam. On the back of this structure, there are two mortise holes to place an additional corner beam on top to support the roof beam. Based on this clue and the study of the truss structure of the Tran Dynasty at Thai Lac Pagoda (Hung Yen), Dau Pagoda (Bac Ninh) or Tay Dang Communal House (Hanoi) during the Mac Dynasty, it can be inferred that the truss of the architecture of the early Le Dynasty may have had a structure of overlapping beams. This is the traditional truss style of Vietnamese wooden architecture (see Figure 14). This discovery also suggests that the truss architecture of the early Le Dynasty may have had a clever combination of "clusters of trusses" on the porch and the "overlapping beam" roof truss system above the trusses.
Structure of the trusses of Thai Lac Pagoda (Hung Yen) and Dau Pagoda (Bac Ninh) during the Tran Dynasty, 13th - 14th century (Source: Tran Trung Hieu - Institute for Monument Conservation, 2018)
It can be said that architectural drawings on exported ceramics and archaeological discoveries of wooden components of dou long architecture and dou long architecture models are a reliable scientific basis for the assertion that the palace architecture of the early Le Dynasty was dou long architecture. In the context of the research on the history of ancient Vietnamese architecture, which still has many large gaps, this is a very important assertion, the key to decoding the architectural form of Kinh Thien Palace. The results of this research contribute to clarifying the history of palace architecture in the Thang Long Imperial Palace, further consolidating the assertion: Palace architecture in the ancient Thang Long Imperial Palace (from the Ly, Tran to Le dynasties) was popular or mainly dou long architecture (Bui Minh Tri, 2021). From the above research results, combined with comparative research with the architecture of Dai Cao Huyen Palace and water pavilion in Ha Nam (China) in the early Ming Dynasty and the architectural relics of the Vietnamese dou cong (dung) in the Mac Dynasty and the Le Trung Hung Dynasty, we have a completely reliable scientific basis for recreating the image of the roof support frame of the palace architecture of the early Le Dynasty, especially the architecture of Kinh Thien Palace (see Figure 15b). On the other hand, as mentioned above, on the wooden structures excavated at the relics, there are still traces of red and yellow gilding on the decorative motifs. This evidence reflects that the dou cong clusters and architectural frames of the early Le Dynasty did not keep the original wood color but were all painted red and real gold was used to paint on the decorative motifs (see Figure 13). This leads to the conclusion that the palace architecture of the early Le Dynasty was designed very elaborately, decorated elaborately and magnificently with many splendid and luxurious colors, with a beauty similar to the most famous palaces in East Asia at that time. In the palace architecture in Beijing (China) or Changdeokgung (Korea), the wooden frame of the building, especially the girder system, was commonly painted with vermilion and painted with many different colorful patterns, creating the splendid and noble beauty of the palaces in the royal palace, demonstrating the power, authority, wealth and prosperity of the dynasties.
Comparison of truss structure of Vietnamese architecture in the early Le Dynasty (Kinh Thien Palace) and Chinese architecture in the Ming Dynasty (Dai Cao Huyen Palace) (Source: Ngo Vi - Bui Minh Tri - Nguyen Quang Ngoc)
Another interesting point when studying the decoding of the roof support frame, we also need to have studies on the truss structure of the building, that is, study the interior structure of the building. But this is a very difficult problem because when studying on models, we only know the external shape of the building, so the internal structure of the building is still a mystery. Field research on palace architecture in China and Korea shows that inside the palaces there are often ceilings to hide the structural features, so the roof support frame and truss of the building are not visible. Only by studying the drawings can we know that the truss structure of these buildings is commonly the "doing support - overlapping beams" style, and the structural components are often not carved with decorative patterns (see Figure 15a). In contrast, the interior of traditional Vietnamese wooden architecture is often not ceiling-shaped but is a place for architects to show off their ingenuity in carpentry as an artistic creation, so that the entire truss system and the roof support frame structure can be seen. With this feature, the truss system of Vietnamese architecture is often carved with elaborate patterns, creating beauty for the interior of the building. The wooden decorative components of the Tran Dynasty on the remaining truss sets at Thai Lac Pagoda (Hung Yen), Dau Pagoda (Bac Ninh) or later at Tay Dang Communal House (Hanoi) during the Mac Dynasty are important suggestions about the structure and carved decorations on the truss sets of contemporary wooden architecture (see Figure 14). The discovery of the "upper beam" structure of the truss set in the overlapping beam style at the East of Kinh Thien Palace mentioned above suggests that the architecture of the early Le Dynasty may also have a quite delicate and harmonious combination of the "dau cong - stack ruong" style (see Figure 15b). This is a very interesting issue that needs further research in the future.
Source: https://danviet.vn/dien-kinh-thien-thoi-le-so-loi-kien-truc-doc-dao-hoang-cung-thang-long-xua-cung-dien-co-do-so-20241203165715798.htm


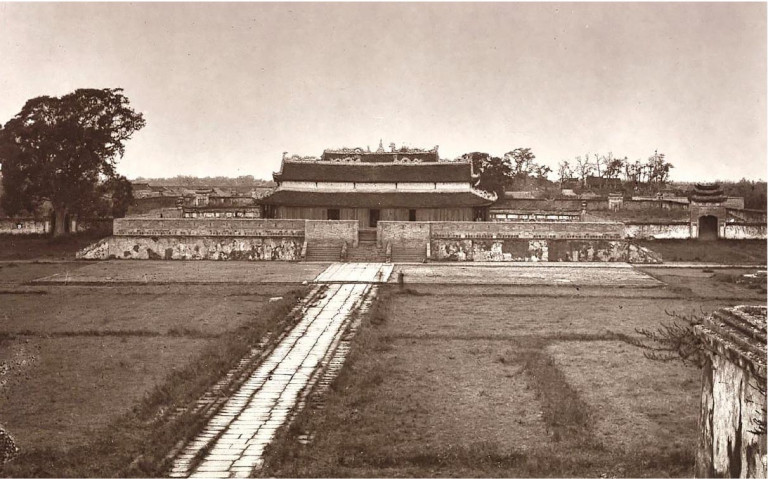
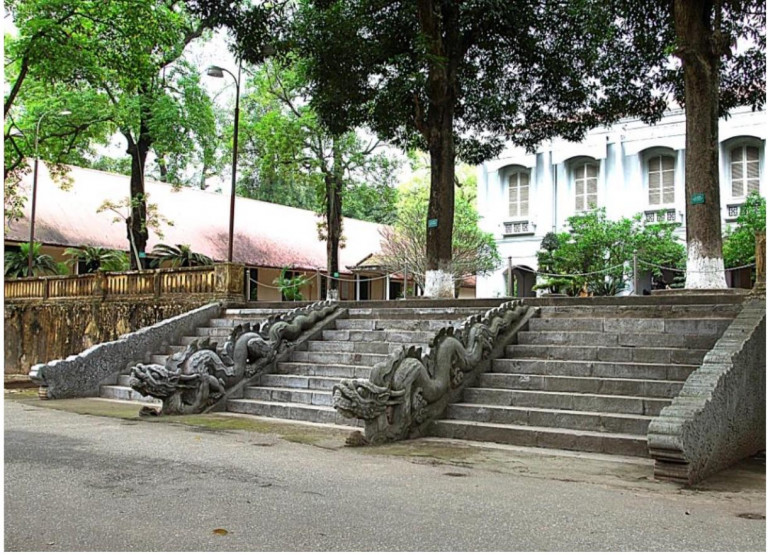
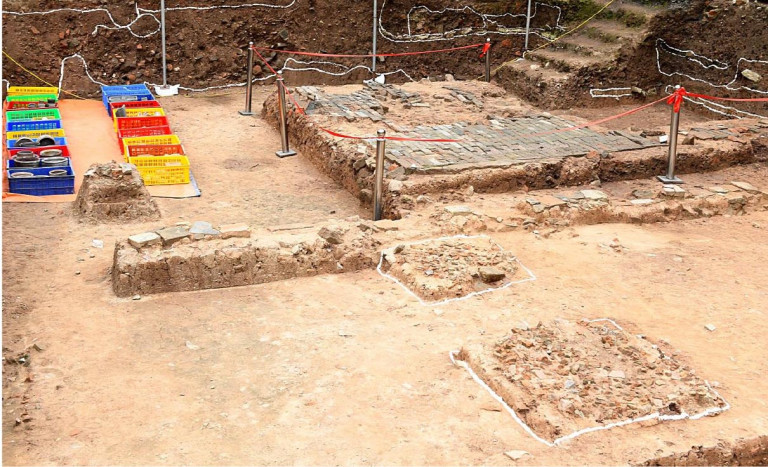
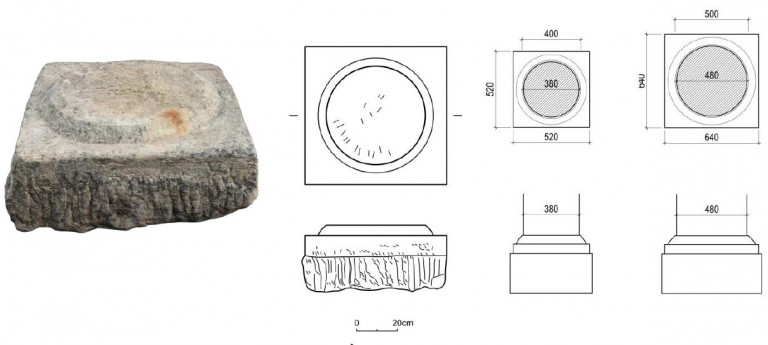
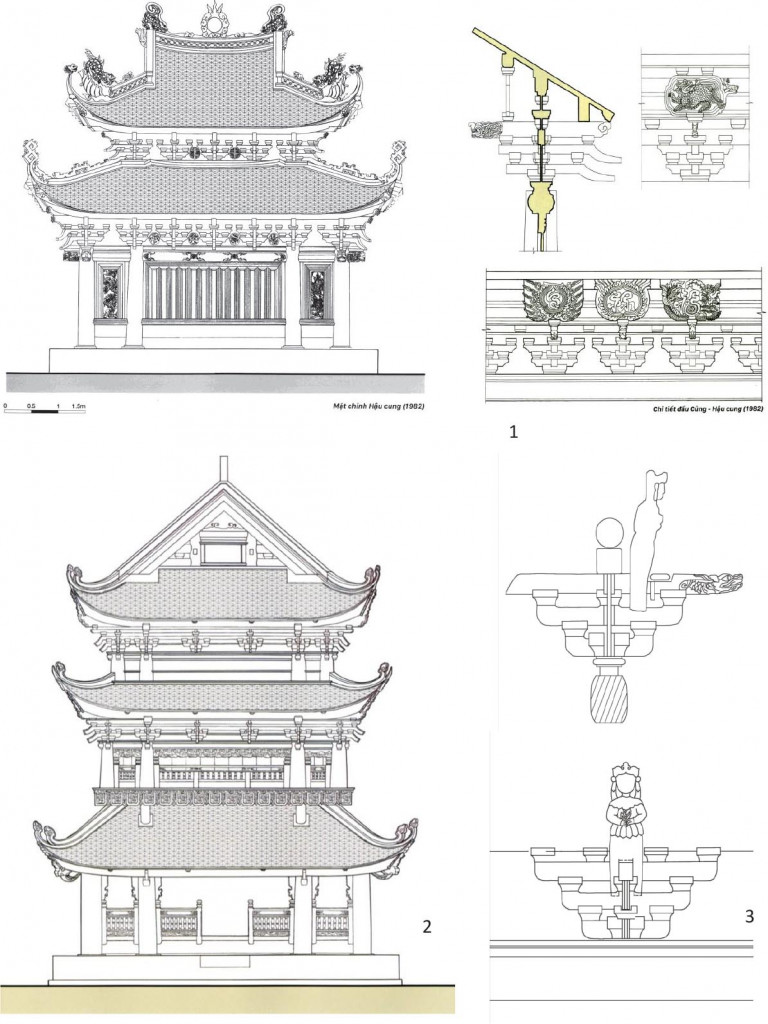
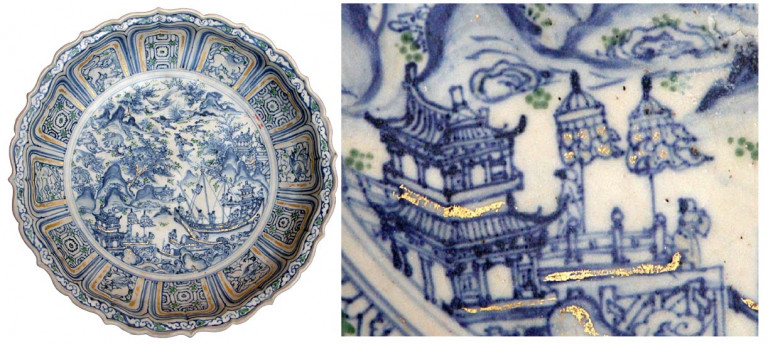
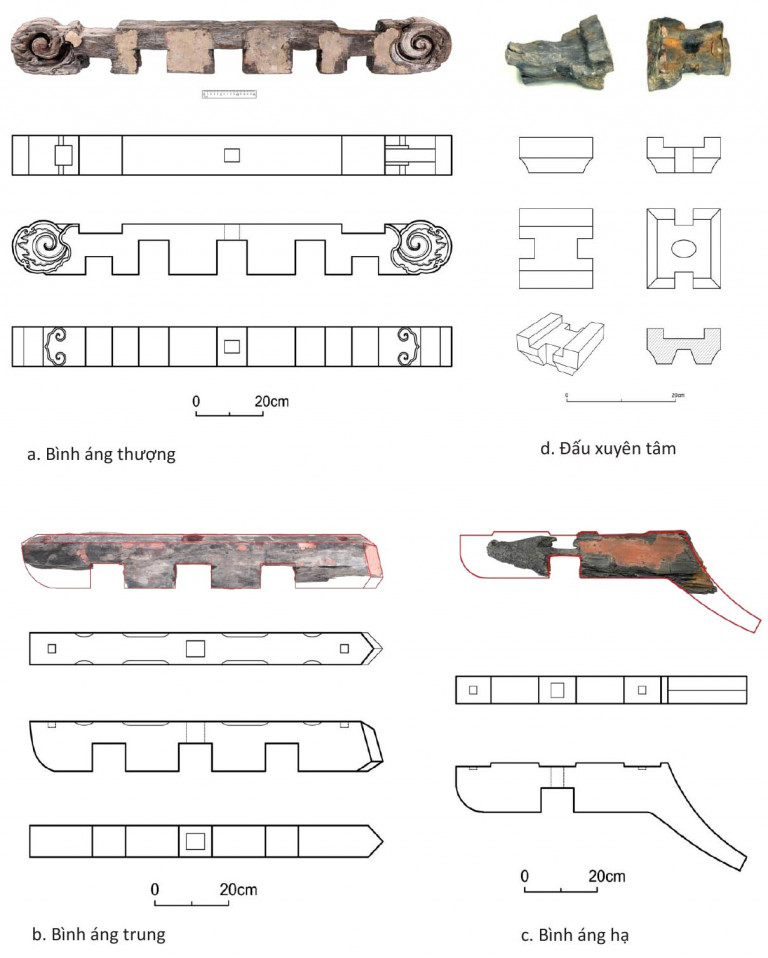
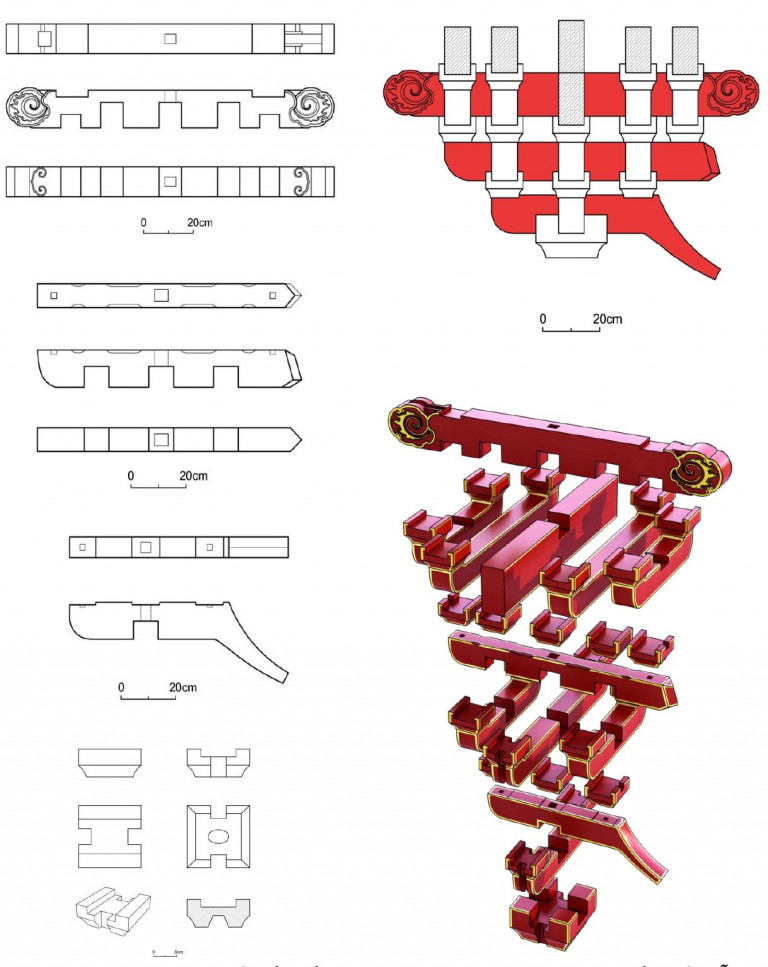
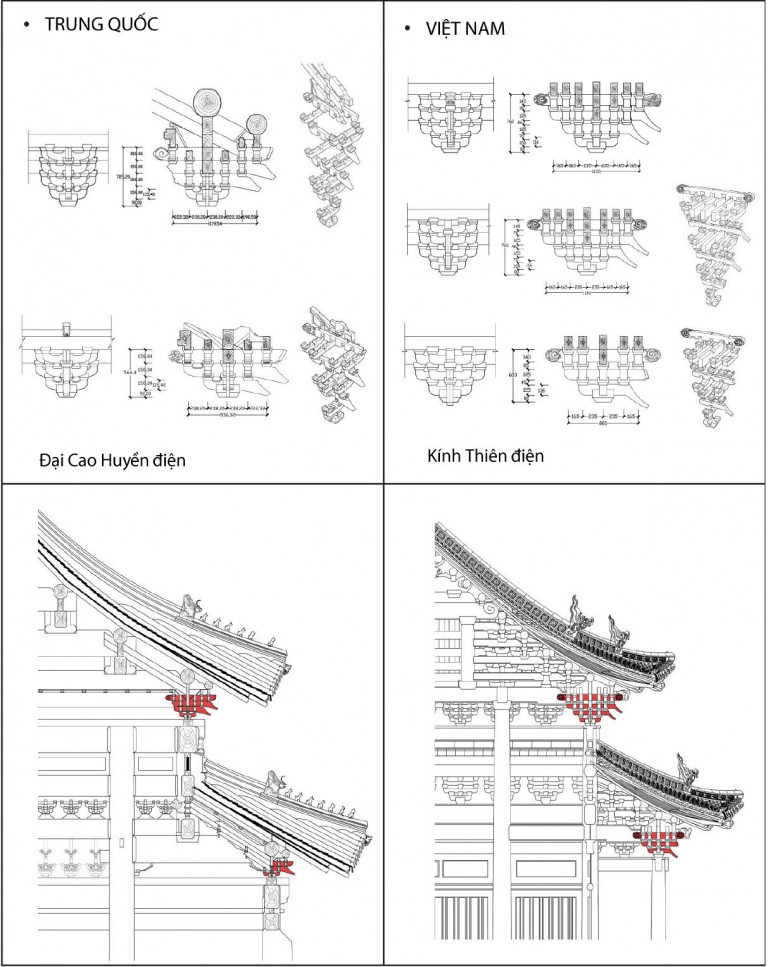
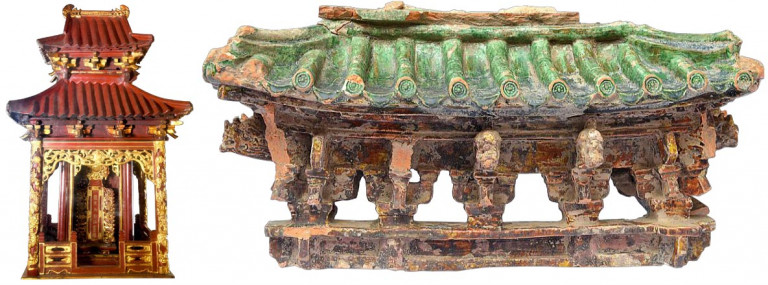
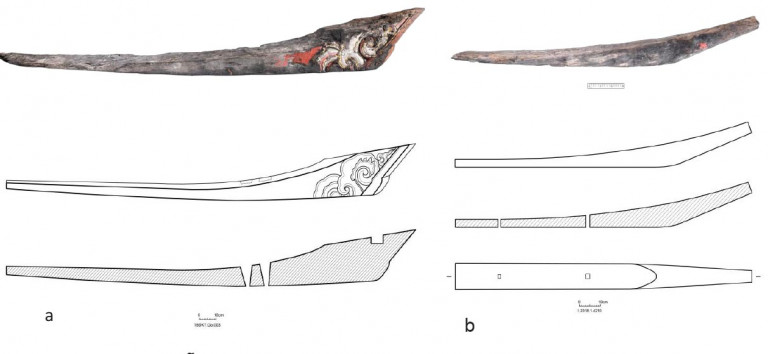
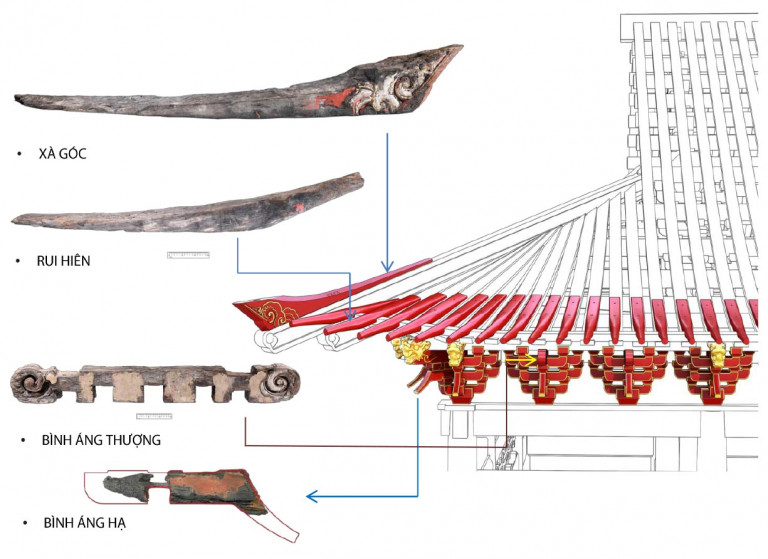

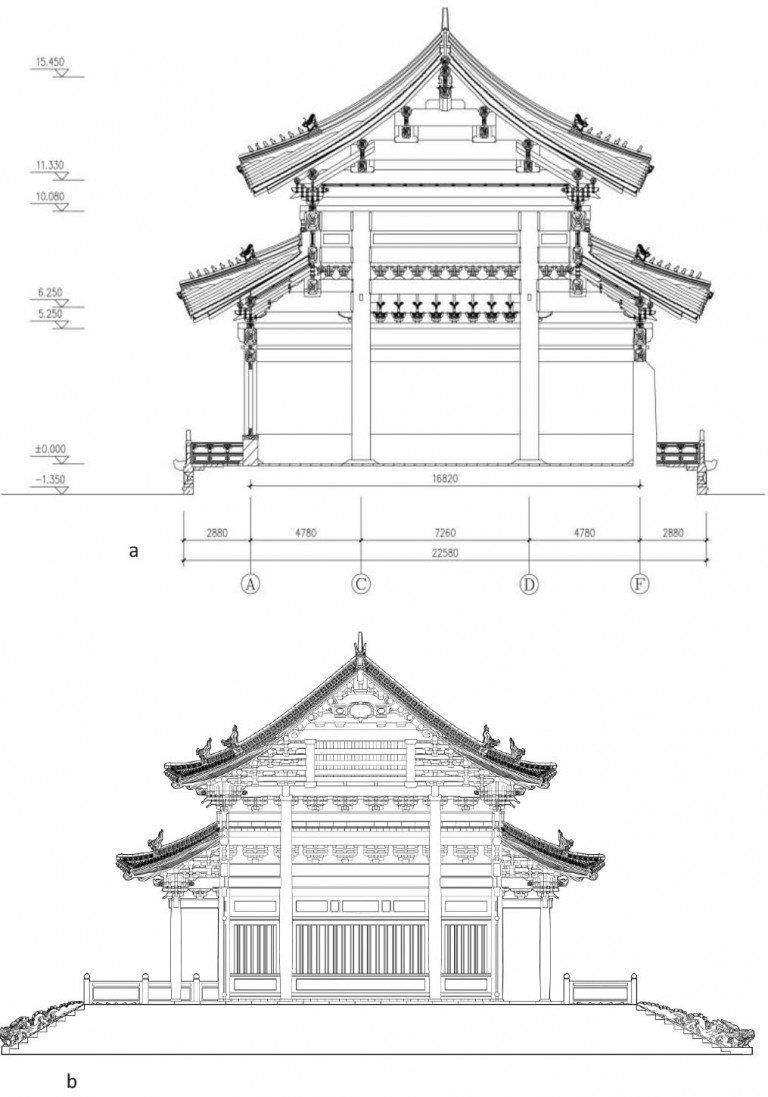

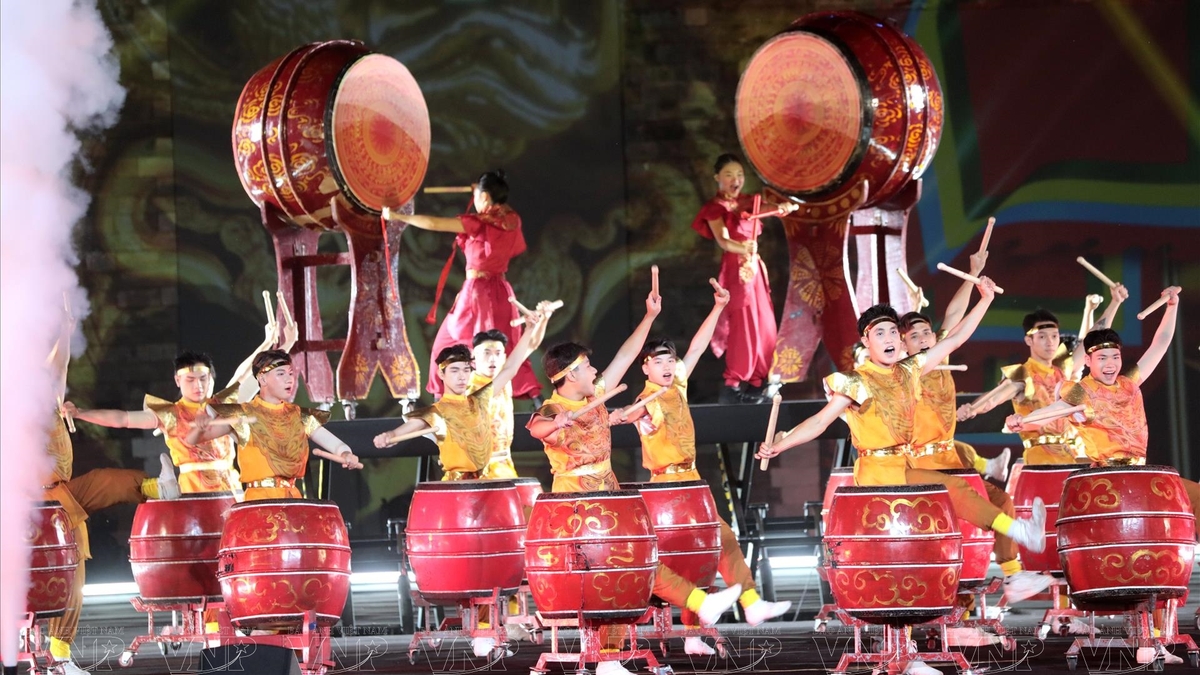
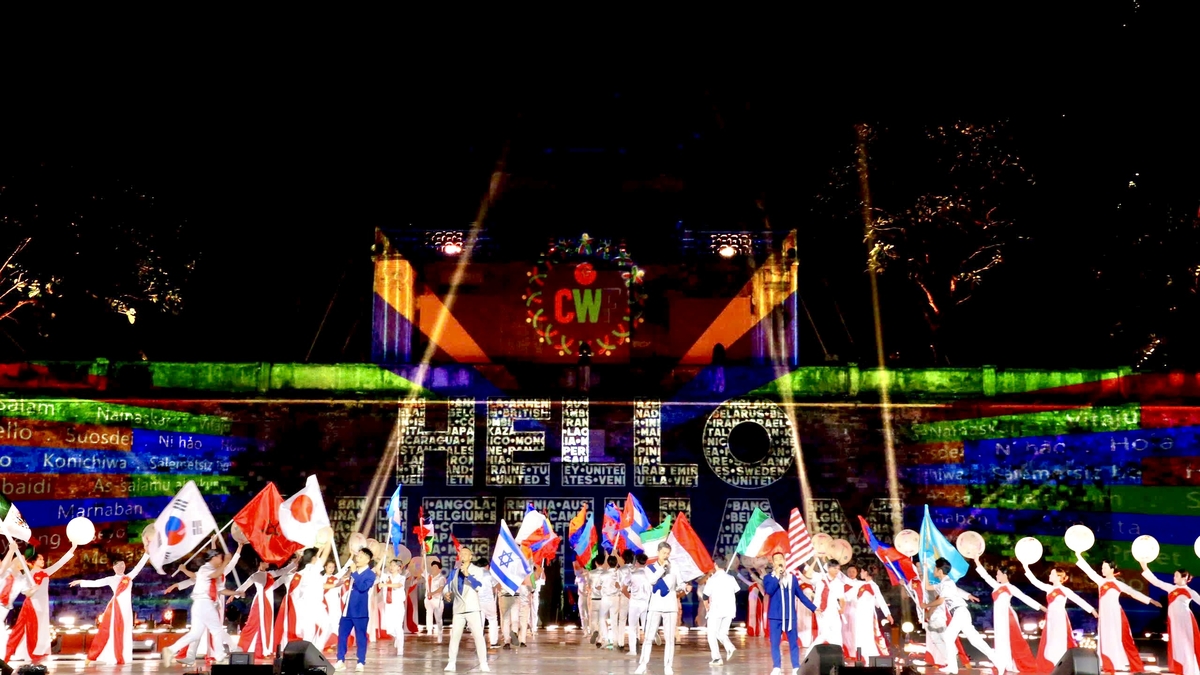
![[Photo] Da Nang residents "hunt for photos" of big waves at the mouth of the Han River](https://vphoto.vietnam.vn/thumb/1200x675/vietnam/resource/IMAGE/2025/10/21/1761043632309_ndo_br_11-jpg.webp)
![[Photo] Prime Minister Pham Minh Chinh received Mr. Yamamoto Ichita, Governor of Gunma Province (Japan)](https://vphoto.vietnam.vn/thumb/1200x675/vietnam/resource/IMAGE/2025/10/21/1761032833411_dsc-8867-jpg.webp)
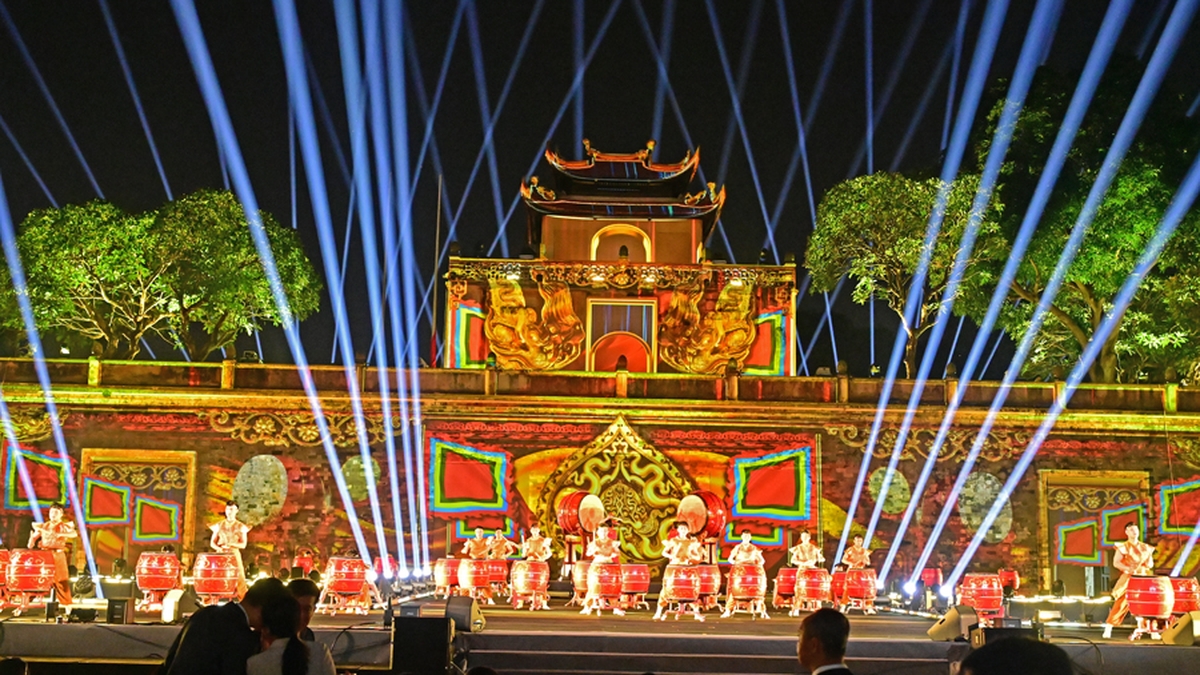
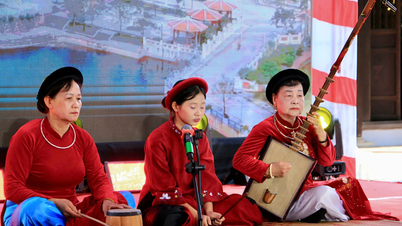

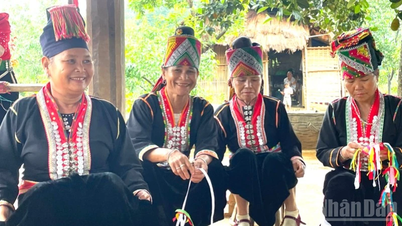





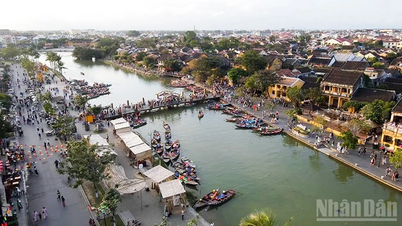
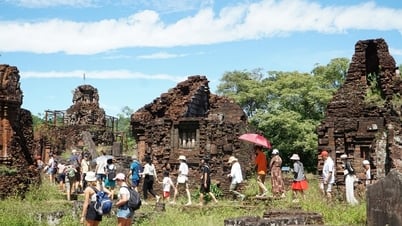

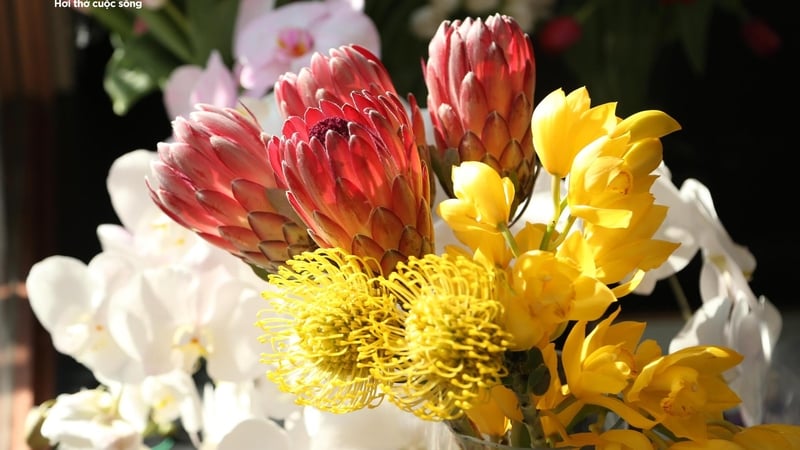



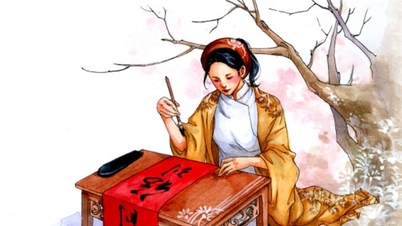




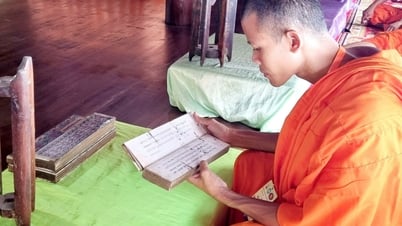


![[Photo] Prime Minister Pham Minh Chinh meets with Speaker of the Hungarian National Assembly Kover Laszlo](https://vphoto.vietnam.vn/thumb/1200x675/vietnam/resource/IMAGE/2025/10/20/1760970413415_dsc-8111-jpg.webp)
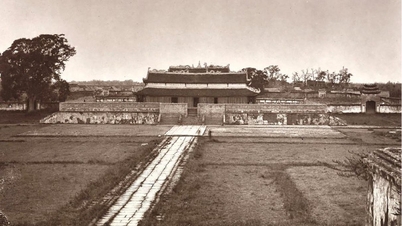
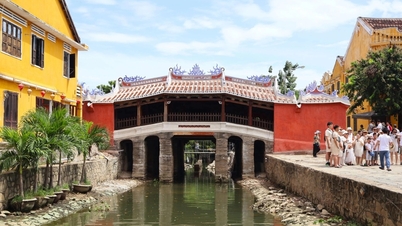







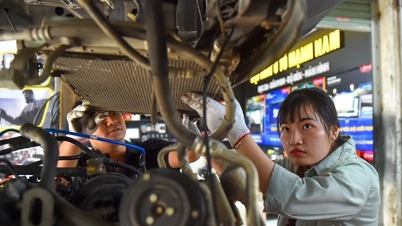














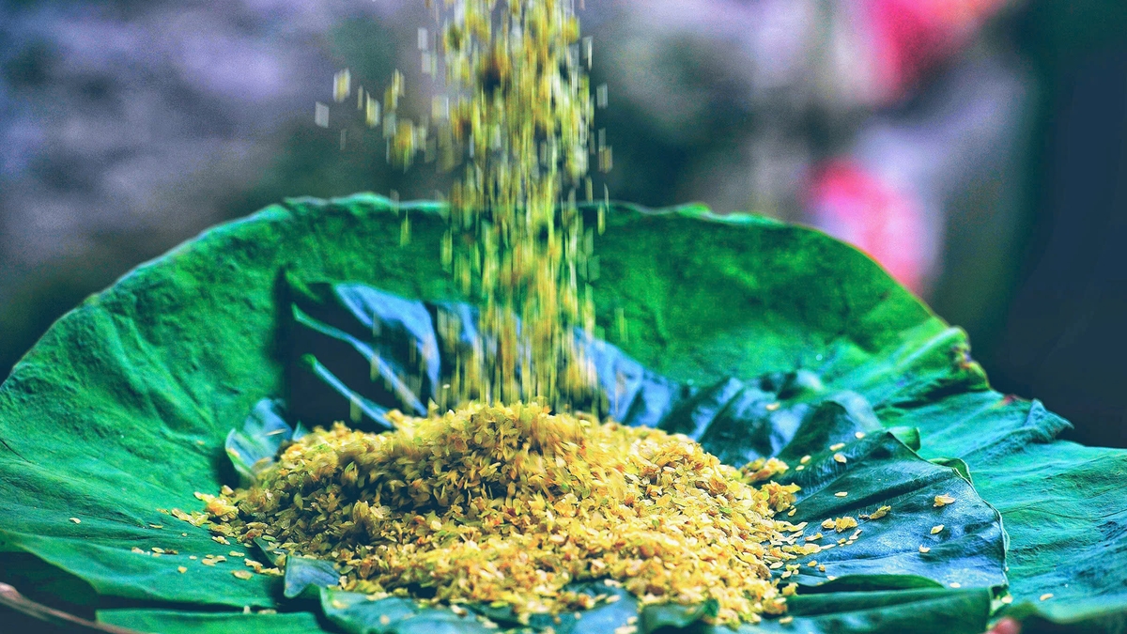



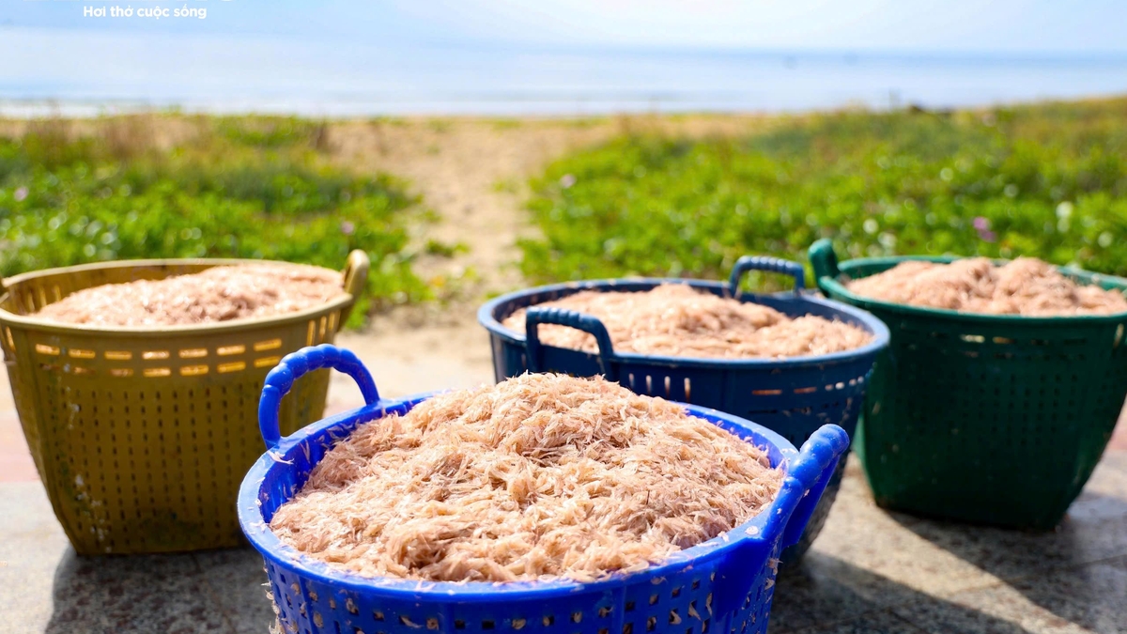


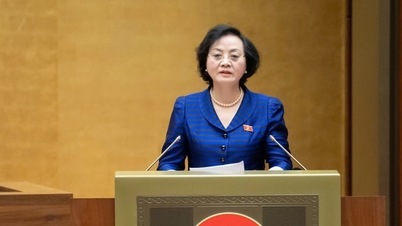





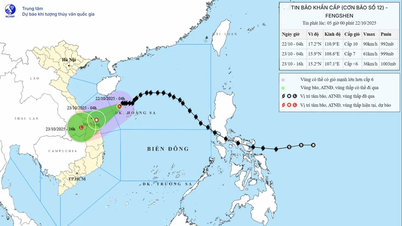



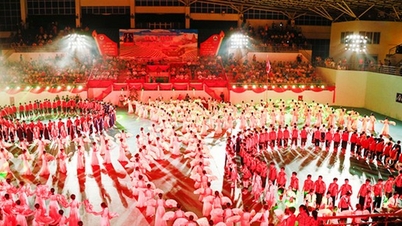



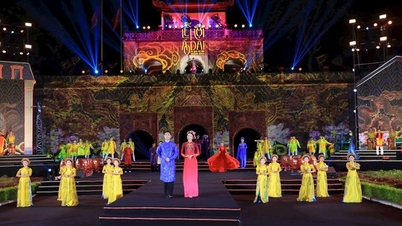







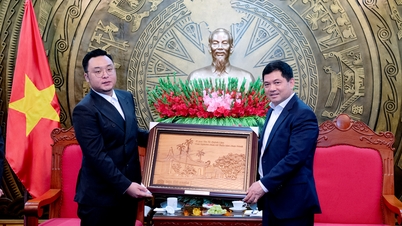










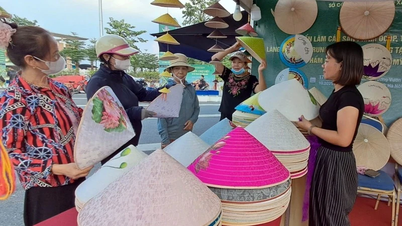
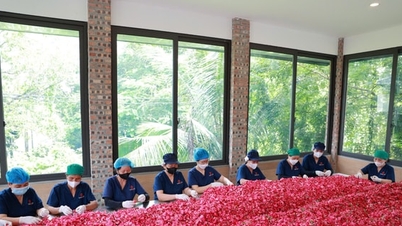

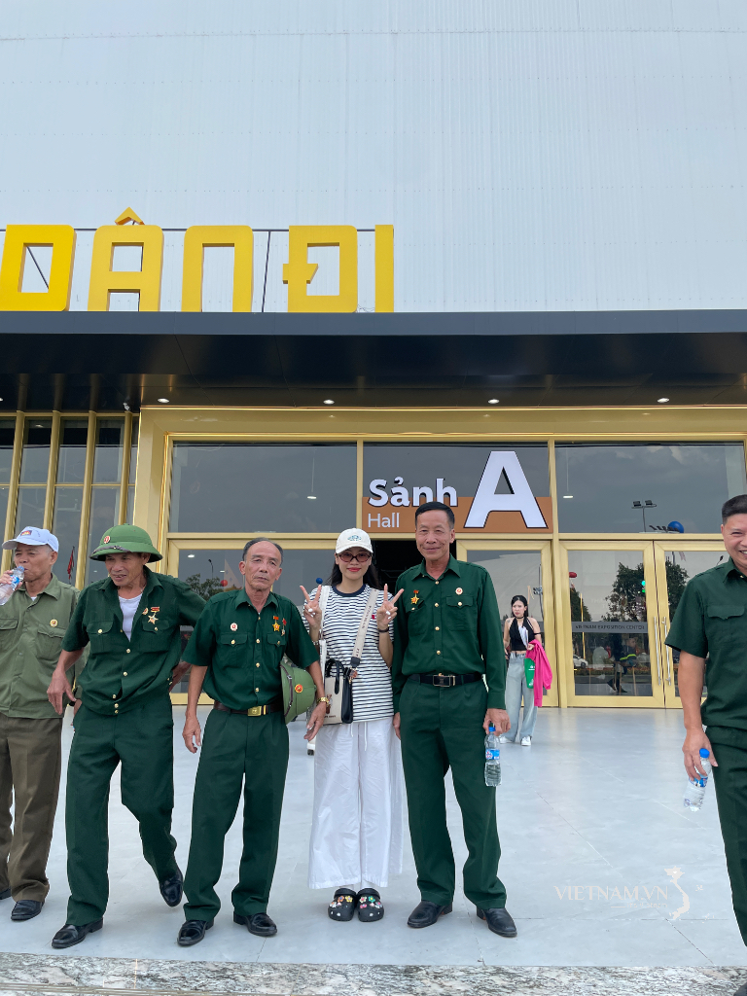


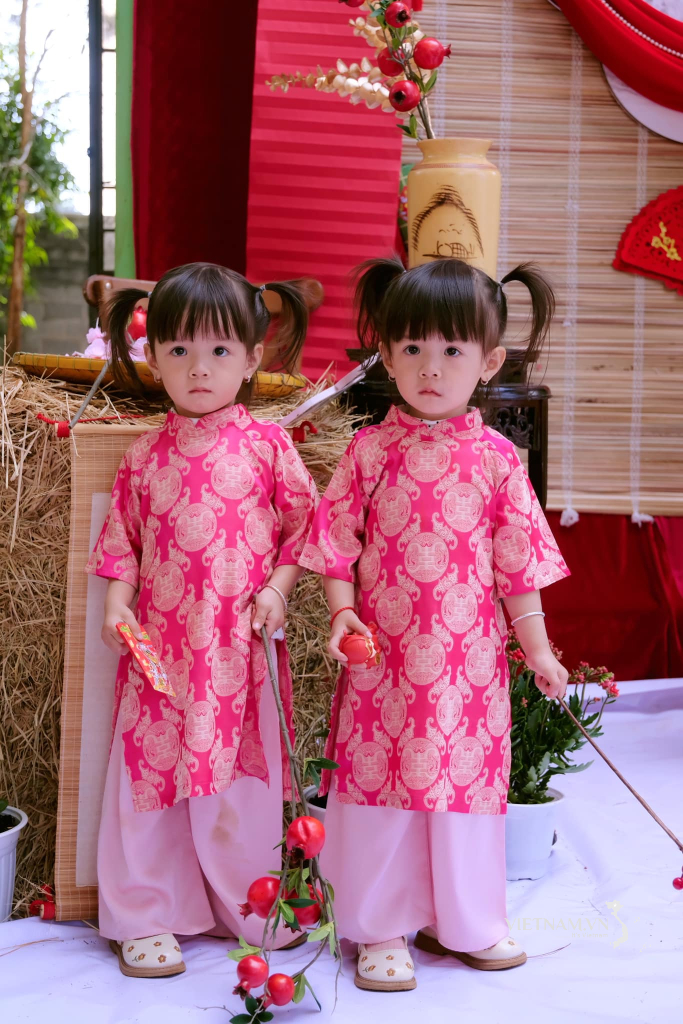
Comment (0)