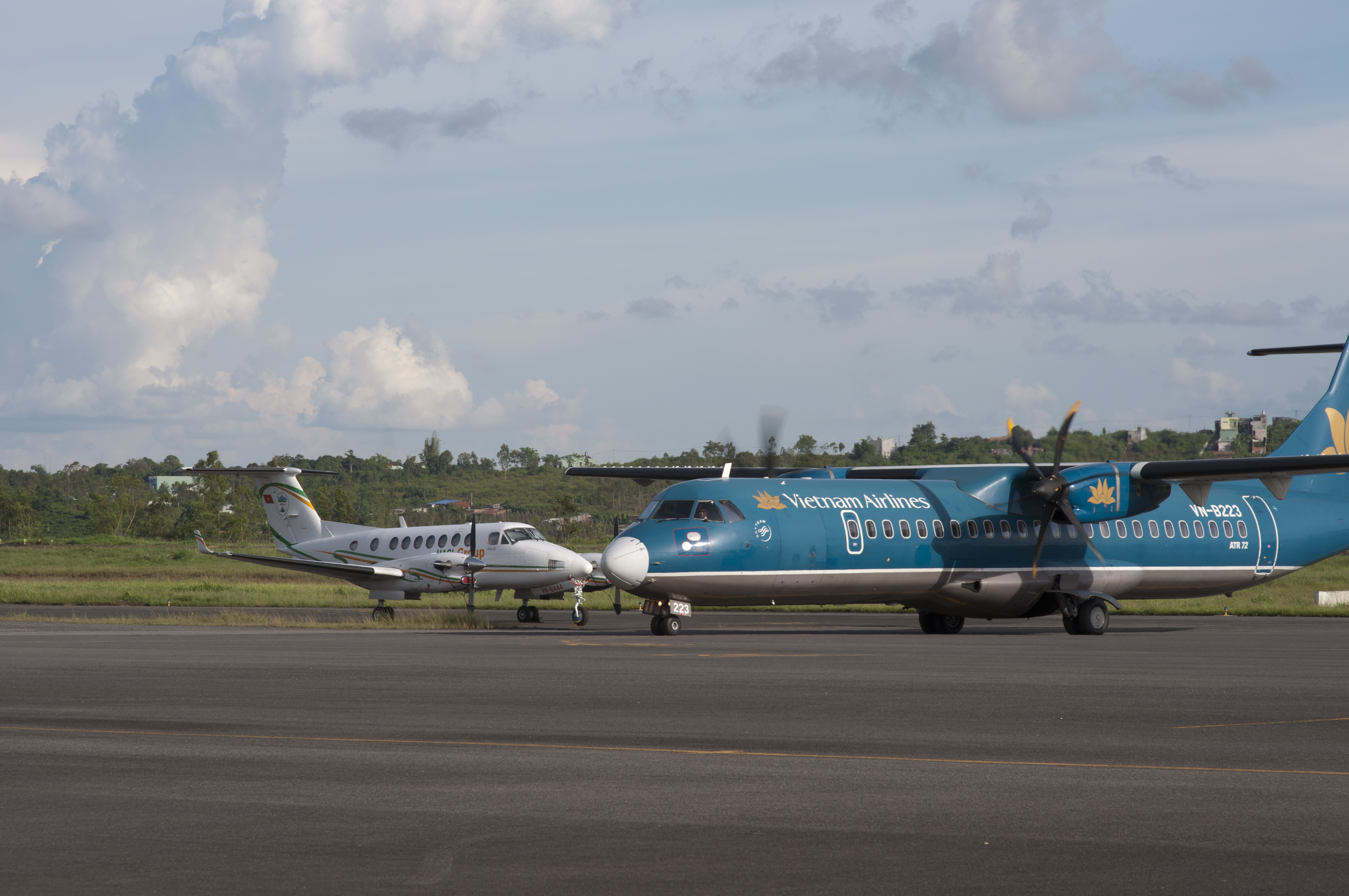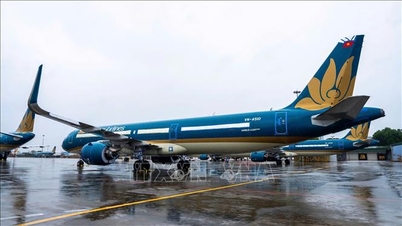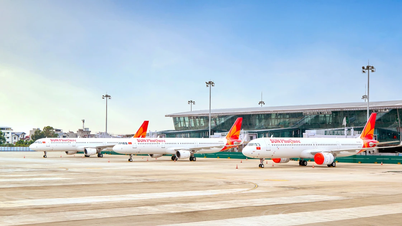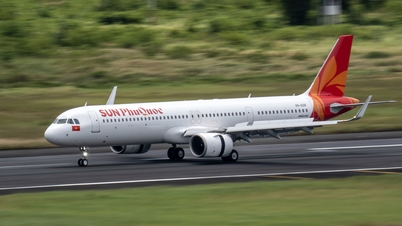Expected to reach 4 million visitors/year
The Civil Aviation Authority of Vietnam has just submitted to the Ministry of Transport the planning of Pleiku Airport for the 2021-2030 period, with a vision to 2050.
According to the Vietnam Aviation Administration, according to the master plan for the development of the national airport system for the 2021-2030 period, with a vision to 2050 approved by the Prime Minister, Pleiku Airport is determined to reach its expected design capacity of 4 million passengers/year by 2030. The period to 2050 will continue to expand to reach 5 million passengers/year.

According to the planning to 2030, Pleiku Airport will have a capacity of about 4 million passengers/year. (Illustration photo).
To ensure that the Pleiku Airport planning (of a specialized technical nature) is consistent with the Master Plan for the development of the national airport and seaport system, it is necessary to review and adjust the Pleiku Airport planning.
Pleiku Airport, located in Thong Nhat Ward, Pleiku City, Gia Lai Province, is currently a 4C-class airport. The airport has a 2,400m long, 45m wide runway, and a parking lot with 5 positions to ensure the operation of Airbus A320, A321 and equivalent aircraft. The passenger terminal is currently over 3,100m2 wide, with a capacity of 600,000 passengers/year.
According to the Civil Aviation Authority of Vietnam, the Pleiku Airport Planning for the period up to 2020, with a vision to 2030, was approved by the Ministry of Transport in 2010. After more than 10 years of implementing the planning, many targets and parameters have been achieved, and some infrastructures have become overloaded, requiring new planning with a longer planning period.
In recent times, Pleiku Airport has grown very rapidly, some main construction items are overloaded and the exploitation volume exceeds previous forecasts (in 2019, Pleiku Airport exploited 726,526 passengers/year).
Some of the existing facilities of the Port do not meet the operational safety standards of the International Civil Aviation Organization (ICAO) (such as the distance between parallel taxiways and runways, aircraft parking areas for runways...).
Therefore, it is necessary to review and update the planning of Pleiku Airport to ensure compliance with ICAO safety standards, convenient for long-term operation and development.
The planning of Pleiku Airport for the 2021-2030 period, with a vision to 2050, is considered necessary, ensuring consistency with the master plan for the development of the national airport system for the 2021-2030 period, with a vision to 2050, and meeting the requirements of socio-economic development, national security and defense, and growth of the aviation industry.
More than 383 hectares of land are needed to plan Pleiku airport.
According to the plan, Pleiku Airport will be a domestic airport, used jointly by civil and military.
Regarding the planning objectives, the Civil Aviation Authority proposed that in the 2021-2030 period, Pleiku airport will be a level 4C airport (according to the standard code of the International Civil Aviation Organization (ICAO)) and a level II military airport. The capacity will reach 4 million passengers/year and 4,500 tons of cargo/year. The airport has 14 aircraft parking positions, operating A320/A321 aircraft and equivalent or lower.
By 2050, Pleiku Airport will have a capacity of 5 million passengers/year and 12,000 tons of cargo/year. The total number of aircraft parking positions is 18, operating A320/A321 aircraft and equivalent or lower.
For the runway system, by 2030, the planned runway will be 09-27, with dimensions of 3,000m x 45m (extending the existing runway 27 by 600m), with a 7.5m wide material shoulder, ensuring effective commercial exploitation of aircraft code C and equivalent. The current status will remain the same until 2050.
Regarding the taxiway system, by 2030, a new parallel taxiway will be planned approximately 172.5m north of the runway; 7 taxiways will be planned connecting the runway to the parallel taxiway and 2 taxiways connecting the parallel taxiway to the aircraft parking lot. At the same time, 2 quick exit taxiways will be planned to ensure that landing aircraft can quickly exit the runway. The taxiway is 18m wide, with 3.5m of material shoulder on each side.
Vision to 2050, add 1 more taxiway from the parallel taxiway to the aircraft parking lot, 18m wide, 3.5m material shoulder on each side. In addition, synchronously build a system of works and technical infrastructure to ensure flight operations along with the runway.
The plan also plans to build a new air traffic control tower and flight operations center on a land area of about 10,000 square meters.
In addition to the main items, the planning also orients items such as approach lighting system, ILS landing aid system, meteorological area, as well as general technical infrastructure system, parking system, power supply system, lighting, water supply and drainage system...
Regarding aircraft repair and maintenance service works (hangar), by 2030, reserve a location to build a hangar on the A-17 development reserve land, invest in synchronous construction of a hangar and parking lot in front of the hangar when needed.
For the repair and maintenance of aviation vehicles and equipment, a repair and maintenance facility for aviation vehicles and equipment (off-campus parking lot) with an area of approximately 900 m2 and a synchronous road yard will be built. The off-campus parking lot will be located on a plot of land with an area of approximately 4,000 m2.
The total planned area of the entire airport by 2050 is more than 383 hectares.
The Civil Aviation Authority of Vietnam informed that the Pleiku Airport Planning dossier for the period 2021-2030, with a vision to 2050, was researched by the consulting unit based on statistics and analysis of existing exploitation data of airports in Vietnam, economic growth data, tourism, trade and services and industries that affect the development of civil aviation at Pleiku Airport.
In addition, based on the development planning orientations of industries, provinces, regions and the whole country to study forecast data, as a basis for planning the scale of functional areas for airports.
The selected plan has been carefully researched by consultants, ensuring optimality in the planning of functional areas, saving construction costs and feasibility in the construction investment plan.
In which, the proposed plan for Pham Ngoc Thach Street (the main road to Pleiku airport) is 10.5m wide for each lane, enough to divide into 3 lanes, between the two lanes of the road there is a 10m wide median strip with trees, and the sidewalk on each side is 3m wide.
Source: https://www.baogiaothong.vn/quy-hoach-san-bay-pleiku-den-nam-2030-don-4-trieu-hanh-khach-nam-192240820124315256.htm










































































































Comment (0)