The adjustment is made on the principle of maintaining the location, boundaries, land use functions and architectural planning indicators such as land area, construction area, density, land use coefficient, number of floors, and total floor area.
These factors are consistent with the approved master plan adjustment project for the detailed planning of the West Lake Urban Area center at a scale of 1/500.
The planning ensures synchronous and consistent connection with the general social and technical infrastructure of the area; does not change the traffic system and technical infrastructure framework identified in the overall adjustment plan and the H2-1 zoning plan at a scale of 1/2000. Implementation complies with QCVN 01:2021/BXD, specialized design standards and related regulations.
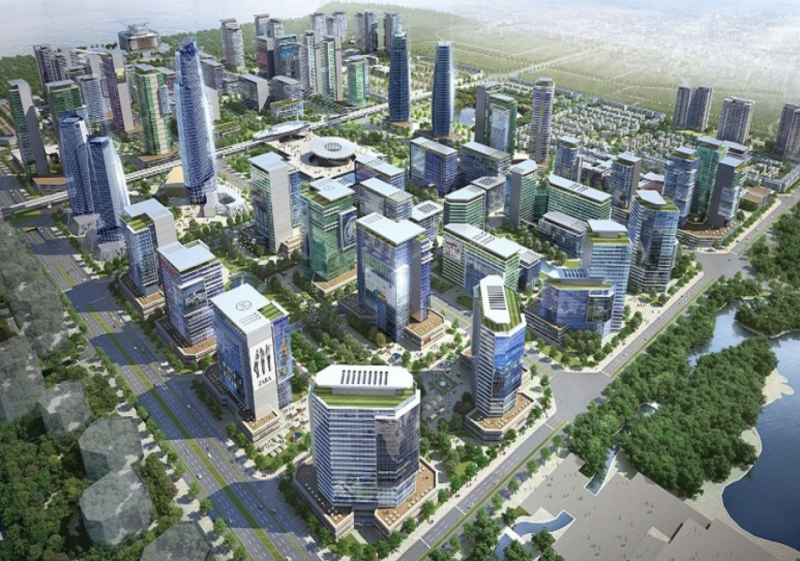 |
| Perspective of West Lake Urban Area. (Photo: TL) |
According to the adjustment, land lot C1-CC3 is more than 1 hectare wide, belongs to the group of public land at the city - regional level, and is planned to build office, commercial service, and cultural complex buildings.
The architectural space requires a modern layout, a maximum of 35 floors above ground, harmoniously connected with neighboring projects. Construction boundaries, setbacks, base and tower heights all comply with QCVN 01:2021/BXD. Urban trees are selected according to the right species, suitable for nature and landscape. Encourage the use of LED lights, solar energy and the exploitation of night lighting art, including lighting of buildings, streets, trees, and gardens.
Regarding technical infrastructure, the planning complies with the overall adjustment plan. The basement parking area is over 2.3 hectares, with charging stations for electric vehicles, transformer stations and a local wastewater treatment system. The underground space is built with 3 basements, with a total floor area of over 3.2 hectares. The basement area coincides with the red line and the land plot boundary.
The City People's Committee assigned the Hanoi Department of Planning and Architecture to check, confirm the documents and update them in the master file. The Xuan Dinh Ward People's Committee publicly announced the adjusted content and supervised the construction.
The investor - THT Development Company Limited - carries out investment and construction procedures according to the planning, ensuring financial obligations and legal procedures on land, investment and construction. Relevant departments and branches inspect and guide the correct implementation of specialized regulations.
Source: https://thoidai.com.vn/dieu-chinh-khong-gian-kien-truc-trung-tam-khu-do-thi-tay-ho-tay-216156.html


![[Photo] Hanoi morning of October 1: Prolonged flooding, people wade to work](https://vphoto.vietnam.vn/thumb/1200x675/vietnam/resource/IMAGE/2025/10/1/189be28938e3493fa26b2938efa2059e)
![[Photo] Keep your warehouse safe in all situations](https://vphoto.vietnam.vn/thumb/1200x675/vietnam/resource/IMAGE/2025/10/1/3eb4eceafe68497989865e7faa4e4d0e)
![[Photo] President of the Cuban National Assembly visits President Ho Chi Minh's Mausoleum](https://vphoto.vietnam.vn/thumb/1200x675/vietnam/resource/IMAGE/2025/10/1/39f1142310fc4dae9e3de4fcc9ac2ed0)

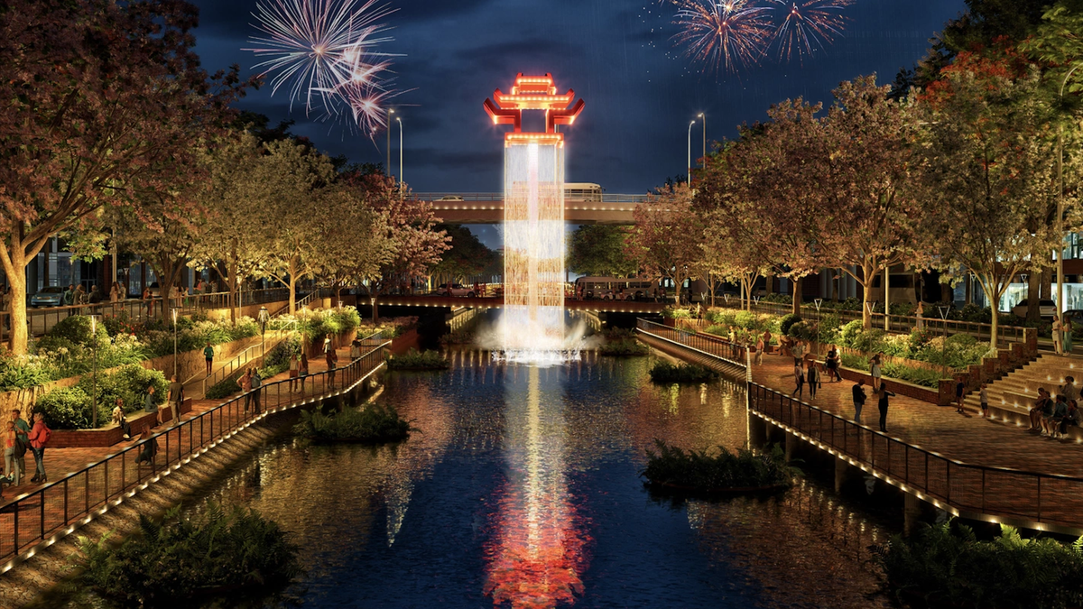





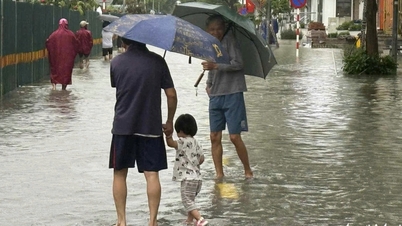





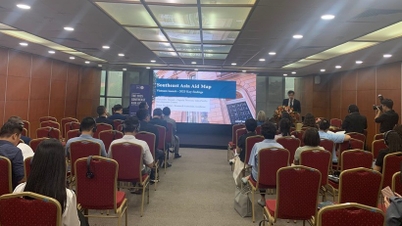

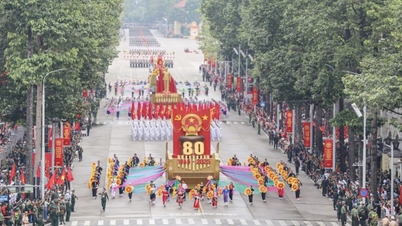
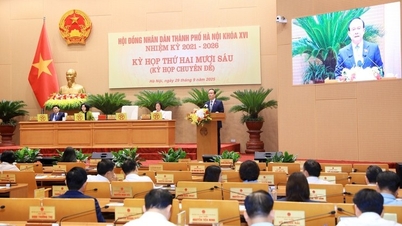
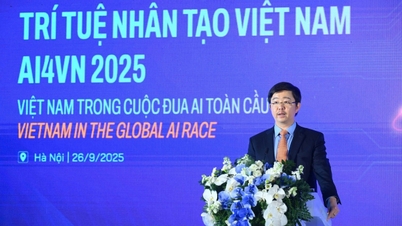
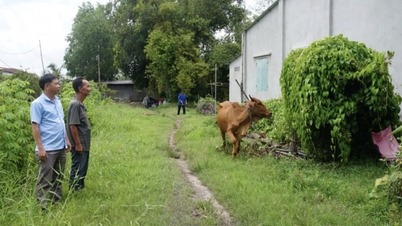




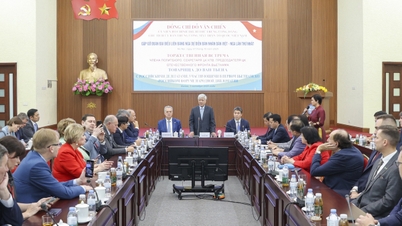
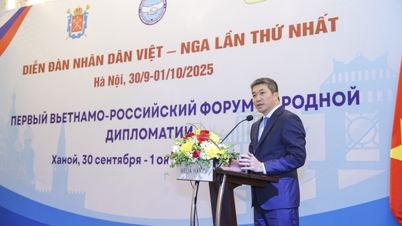
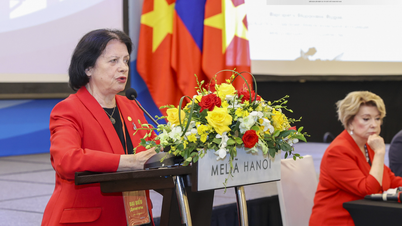
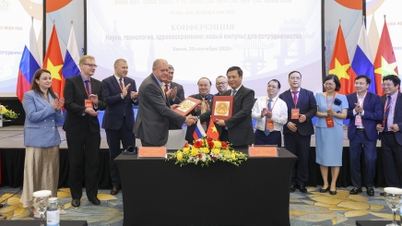
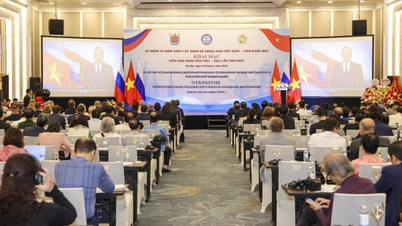





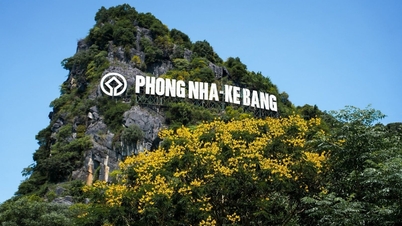



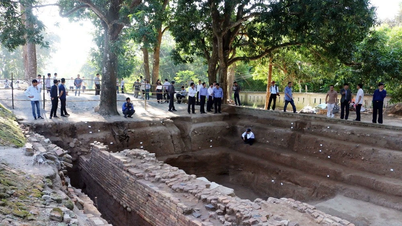

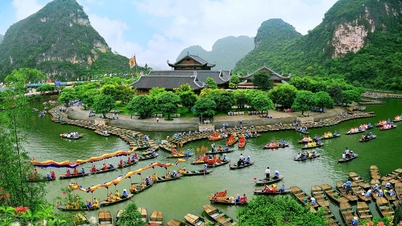







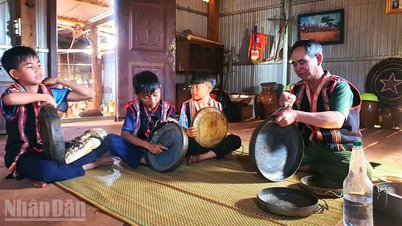




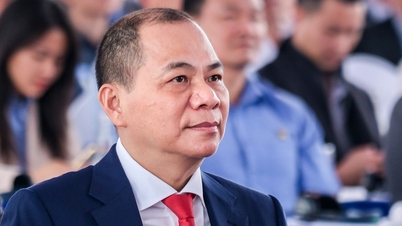

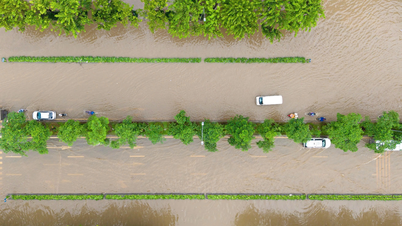




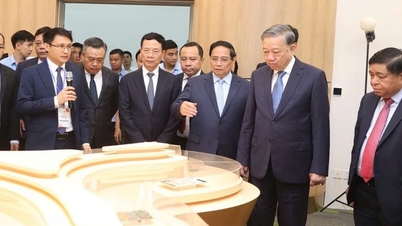


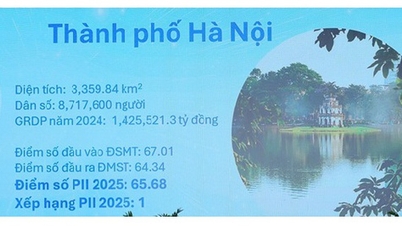
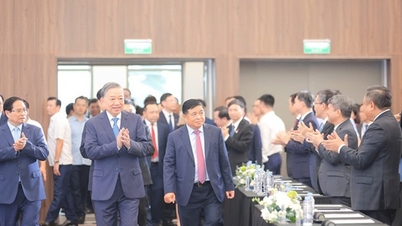



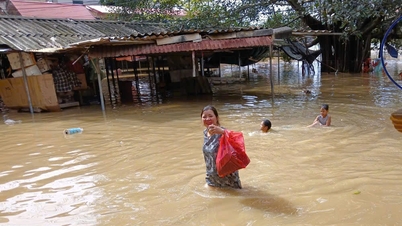

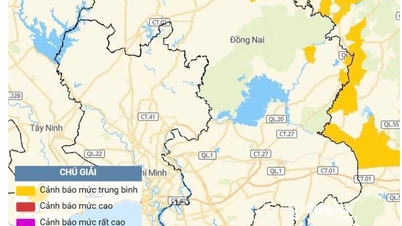

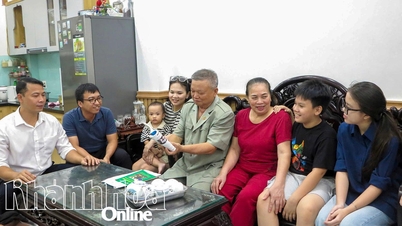



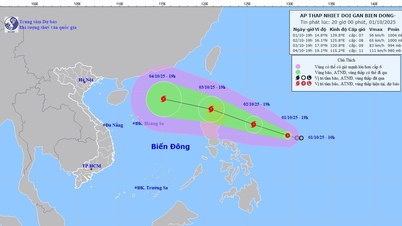







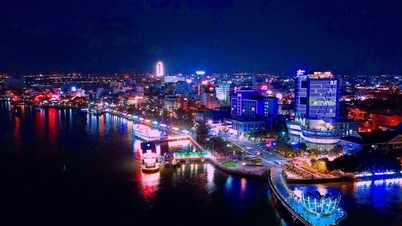






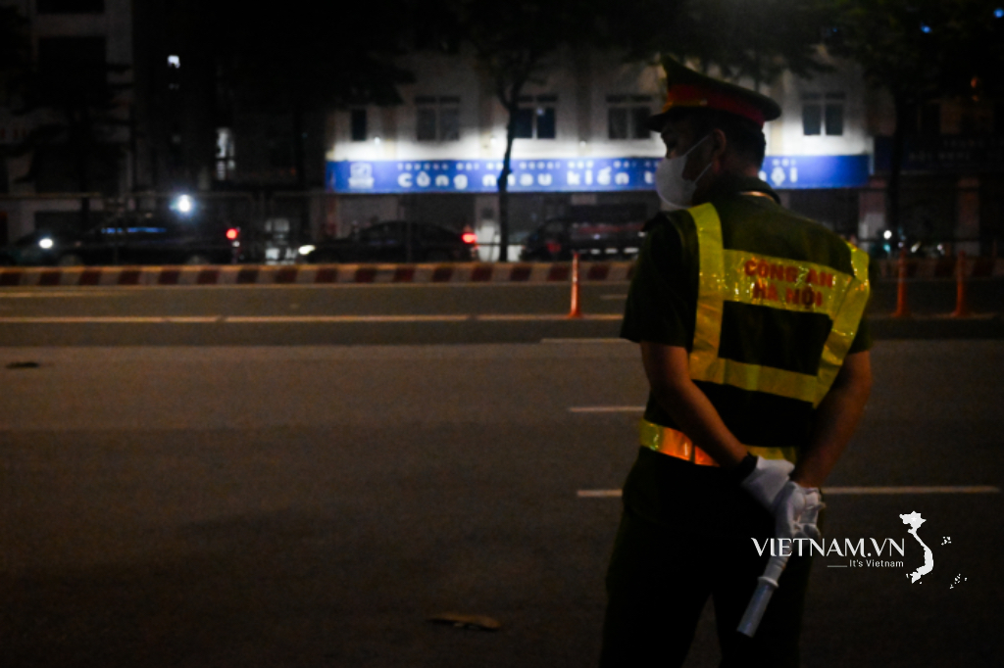
Comment (0)