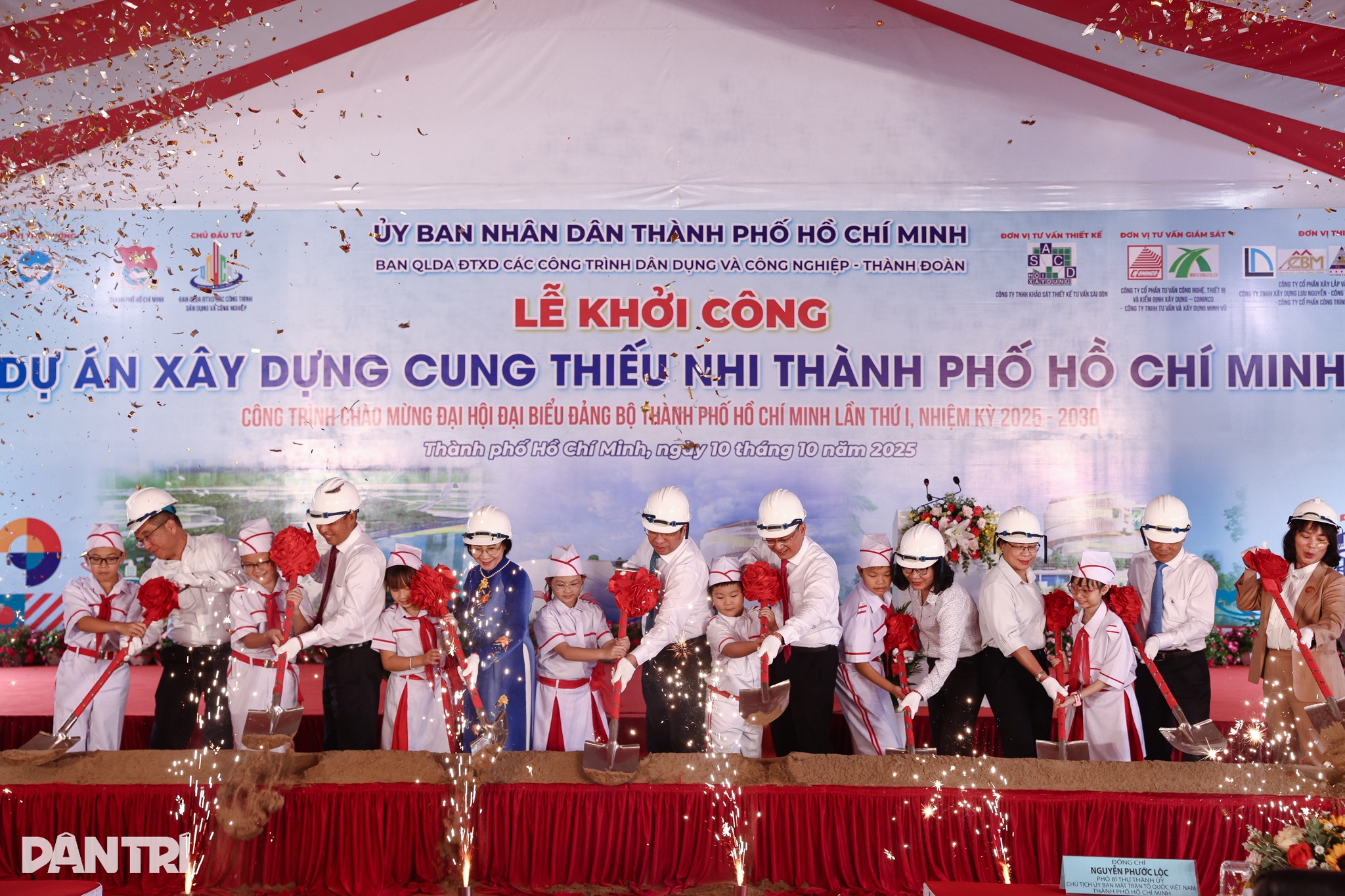
On the morning of October 10, Ho Chi Minh City simultaneously started construction of many key projects, including the construction of the Ho Chi Minh City Children's Palace, to welcome the 1st Congress of the Ho Chi Minh City Party Committee, term 2025-2030. This project demonstrates the city's deep concern for the young generation, the future owners of the country.
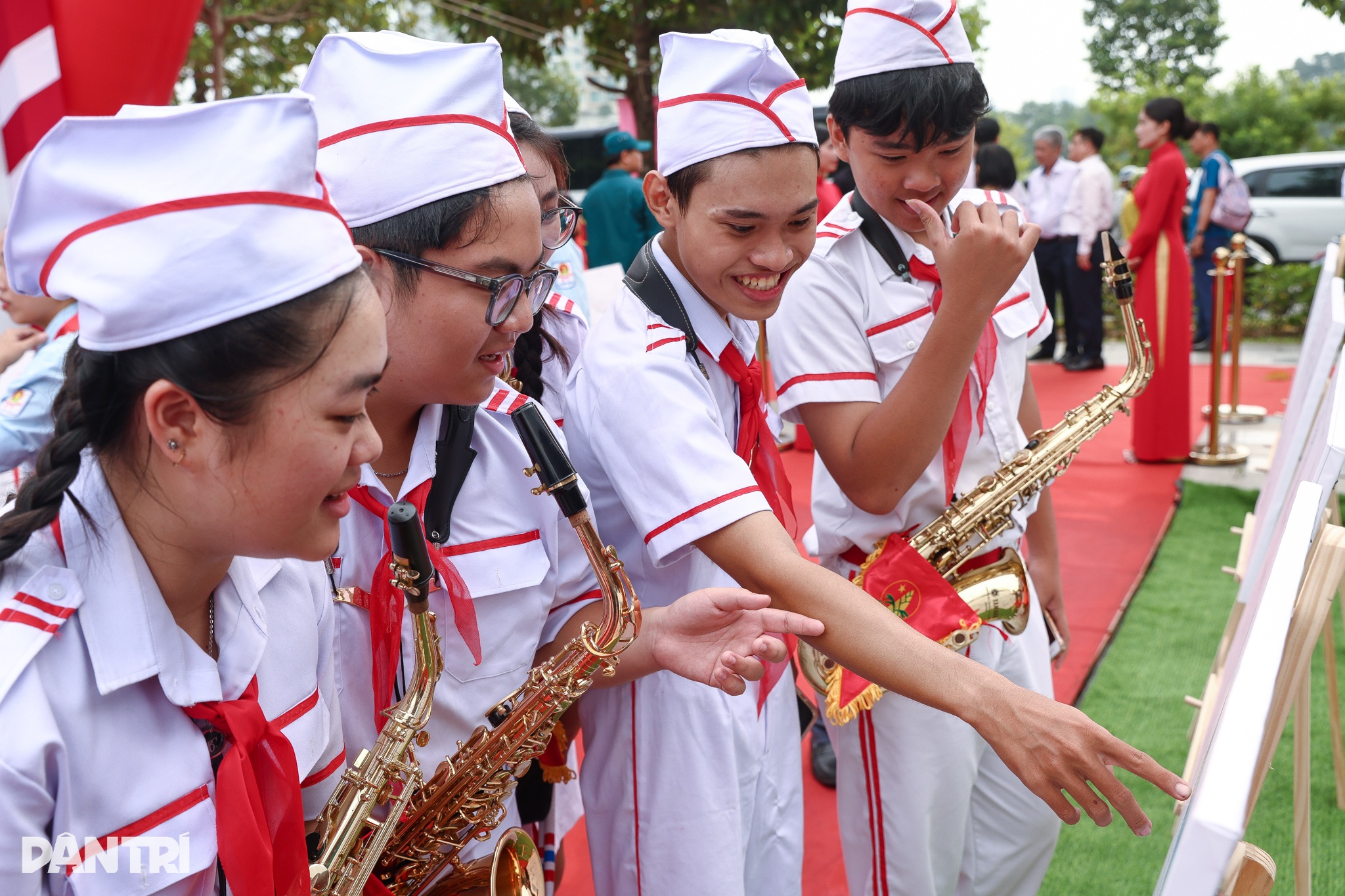
With its modern architectural design, the Ho Chi Minh City Children's Palace is expected to become a new symbol of culture and education for children, a place to nurture global citizens and young talents for the country. The project aims to create a comprehensive and advanced development space, worthy of the position of a future megacity.
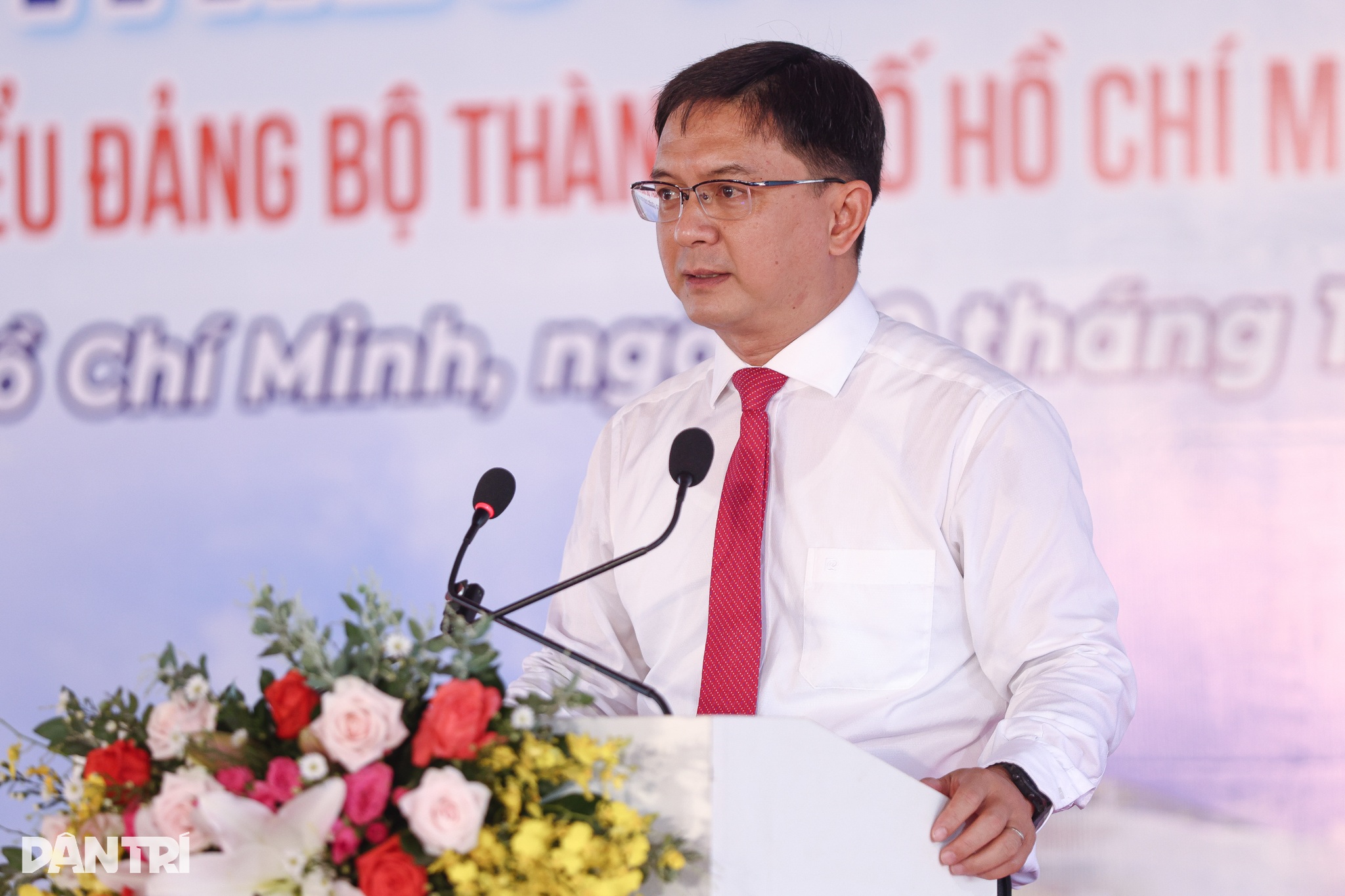
Speaking at the groundbreaking ceremony, Mr. Nguyen Manh Cuong, Vice Chairman of the Ho Chi Minh City People's Committee, emphasized that the project is not only a simple construction project but also realizes the deep concern of the Party Committee, government and people of the city for future generations.
“The Ho Chi Minh City Children's Palace project is expected to be a creative space, nurturing dreams and ambitions for the future owners of the country, demonstrating sustainable investment for the future of Ho Chi Minh City,” Mr. Cuong shared.
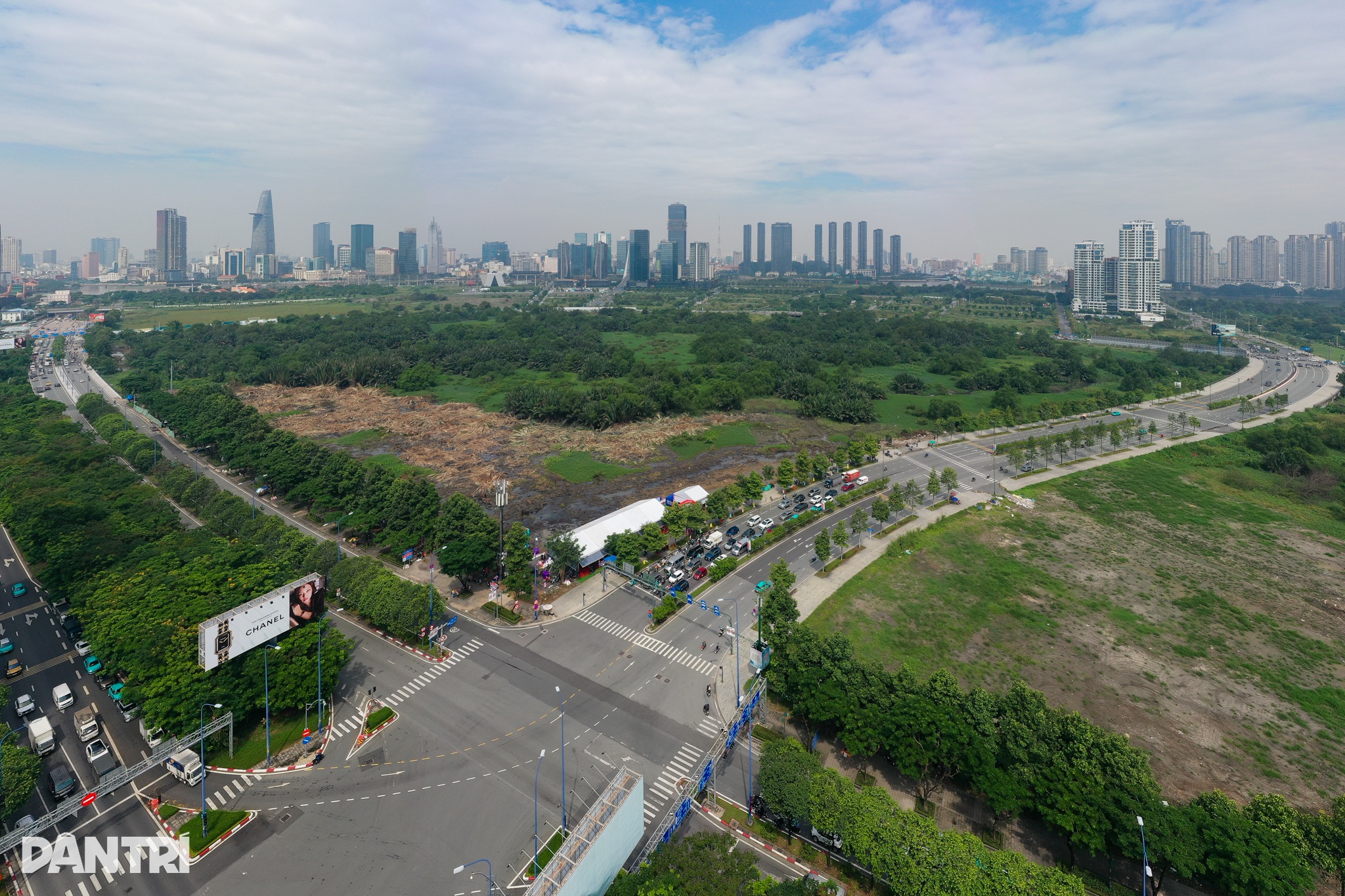
The project is built on land lot number 5-2, corner of Mai Chi Tho and Nguyen Co Thach streets, in functional area number 5, An Khanh ward (HCMC).
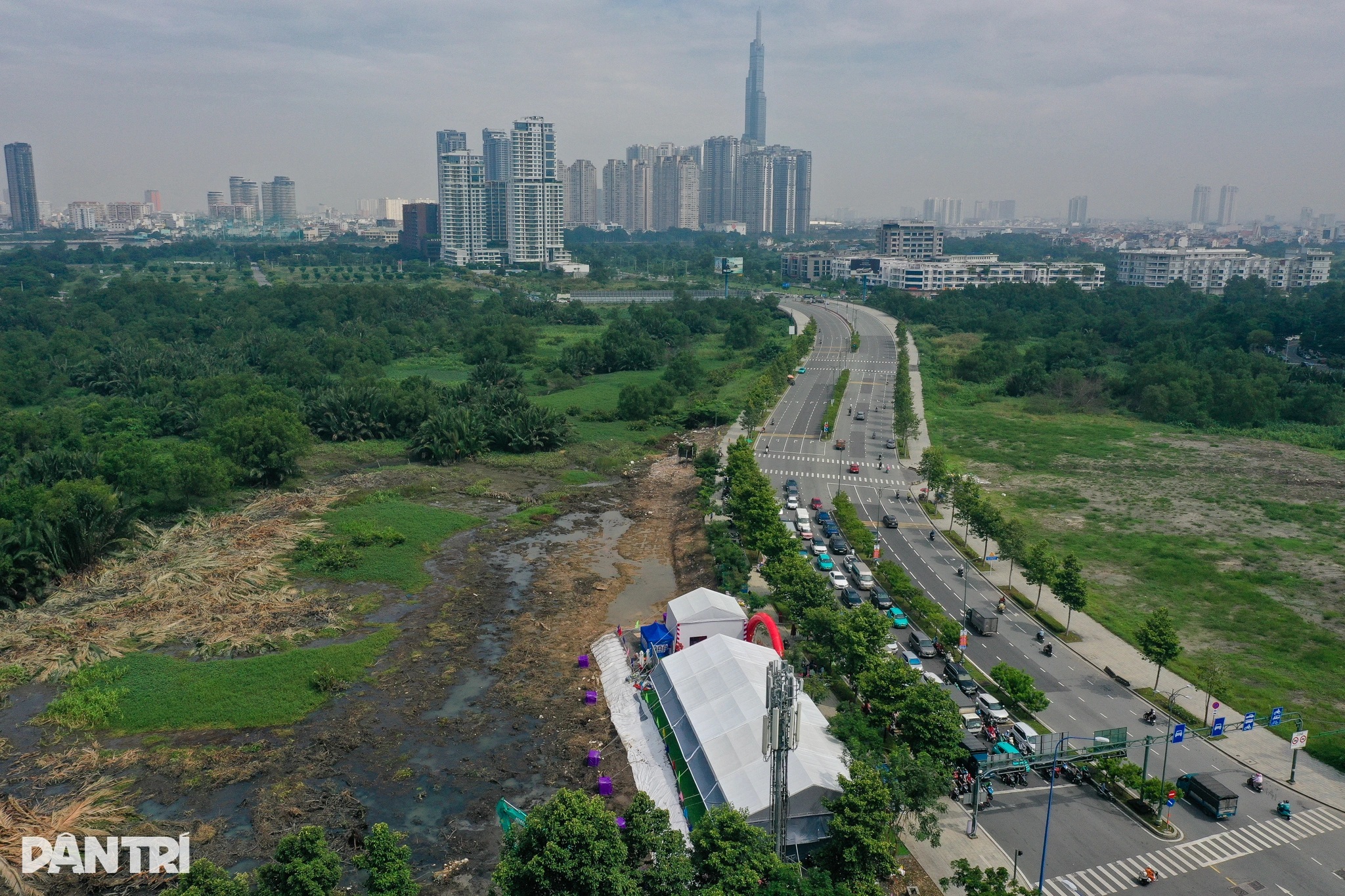
The project has a total area of 39,911.50m2 with a construction floor area of 38,012.05m2, ensuring a spacious, multifunctional space for all children's learning, playing and living activities.
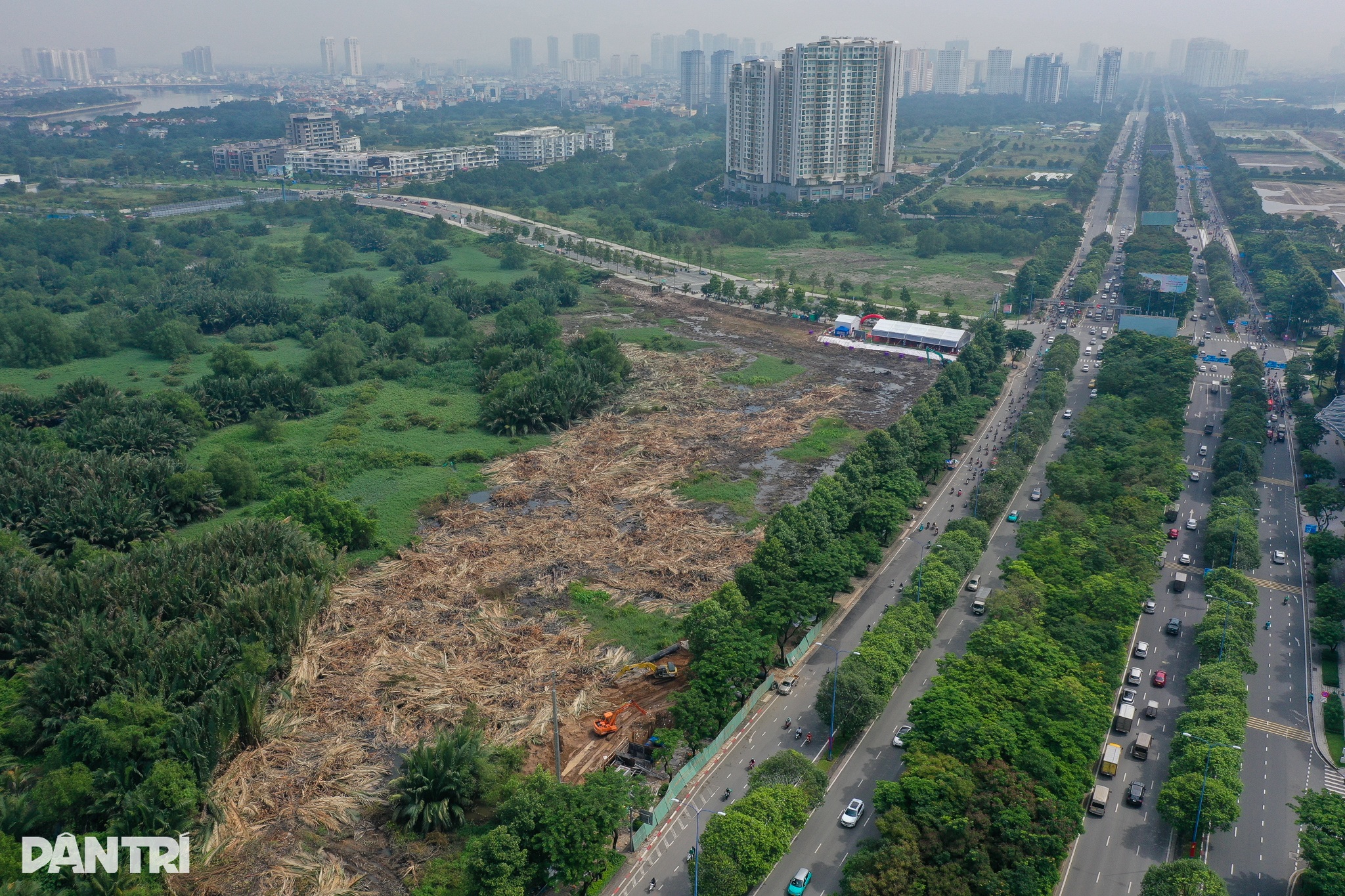
With a total value of VND 1,124 billion, the project is allocated from the city budget for the term until December 31, 2028.
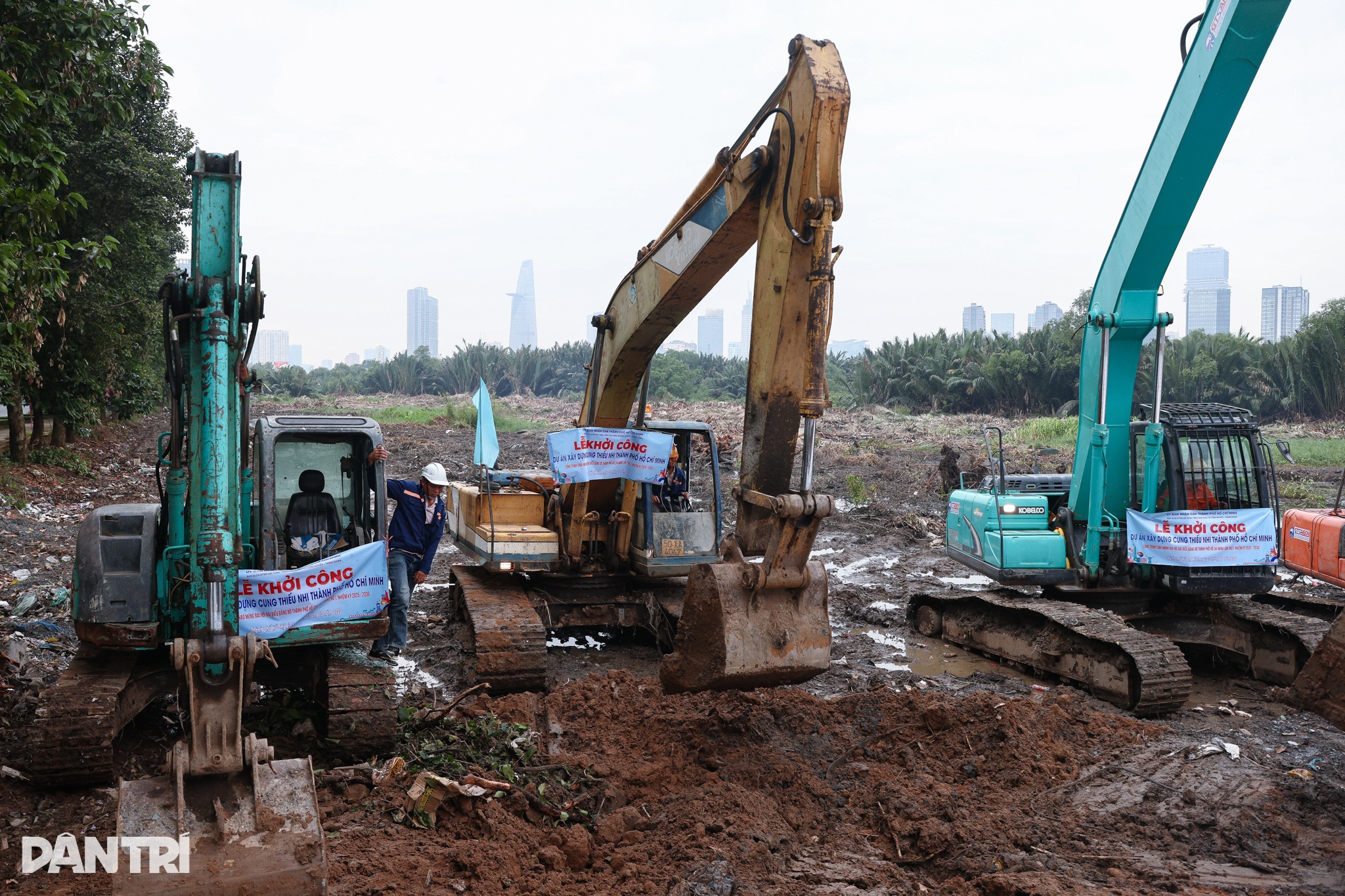
Many machines and vehicles have been gathered at the construction site, ready for the construction phase.
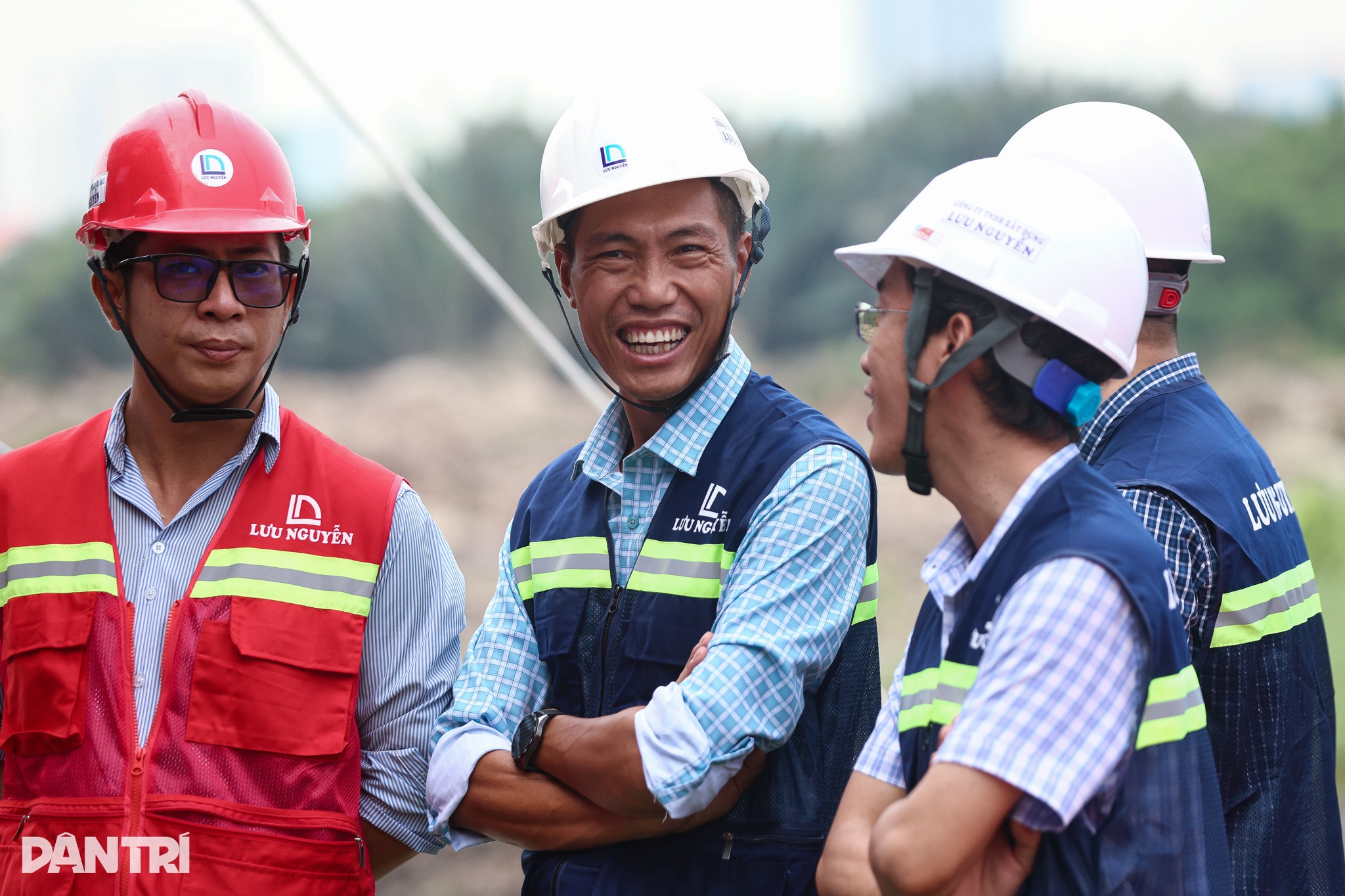
The project is invested by the Project Management Board for Investment and Construction of Civil and Industrial Works.
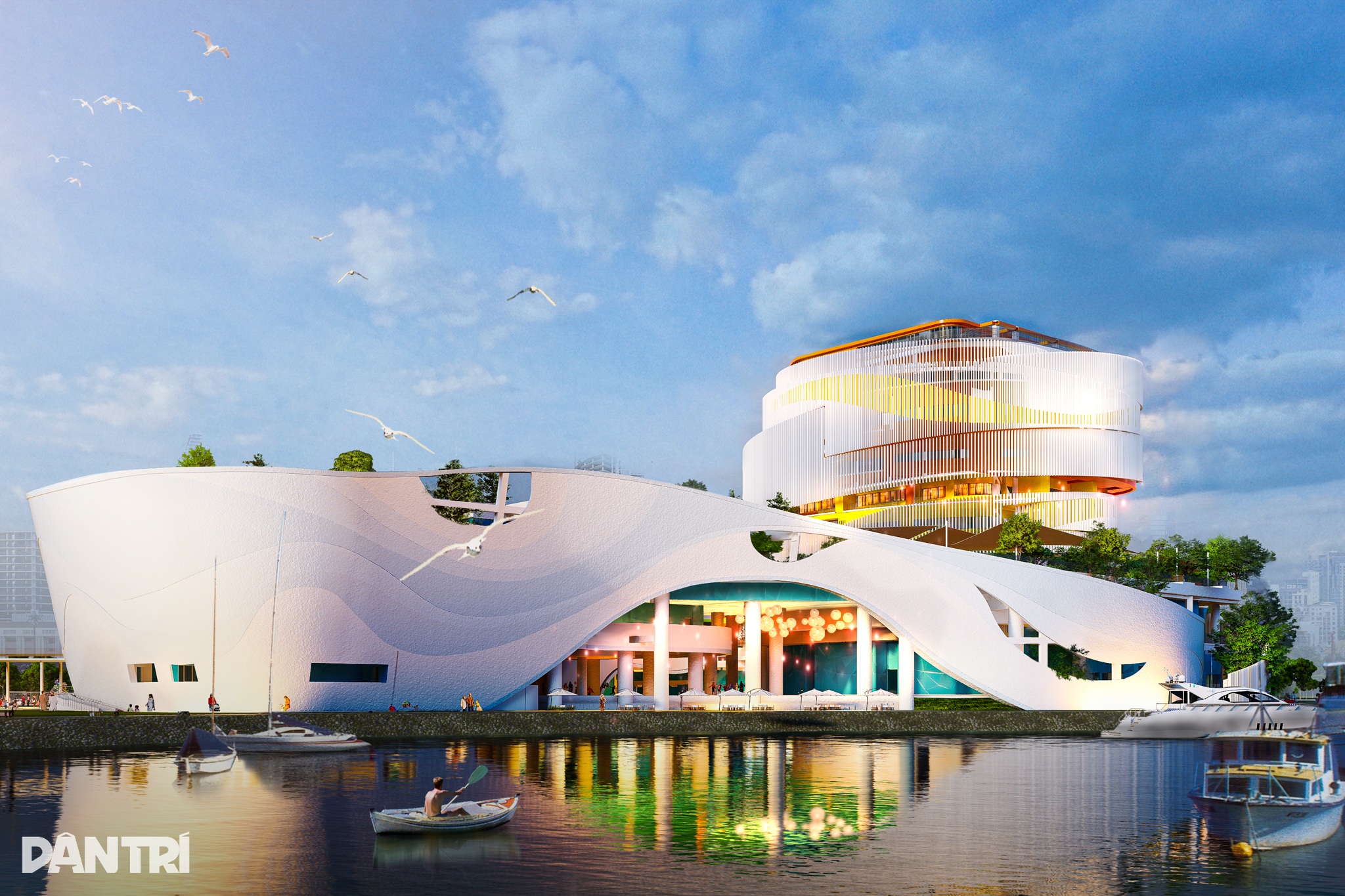
The main building is designed with a scale of 10 floors, including 1 basement, 1 ground floor and 9 floors.
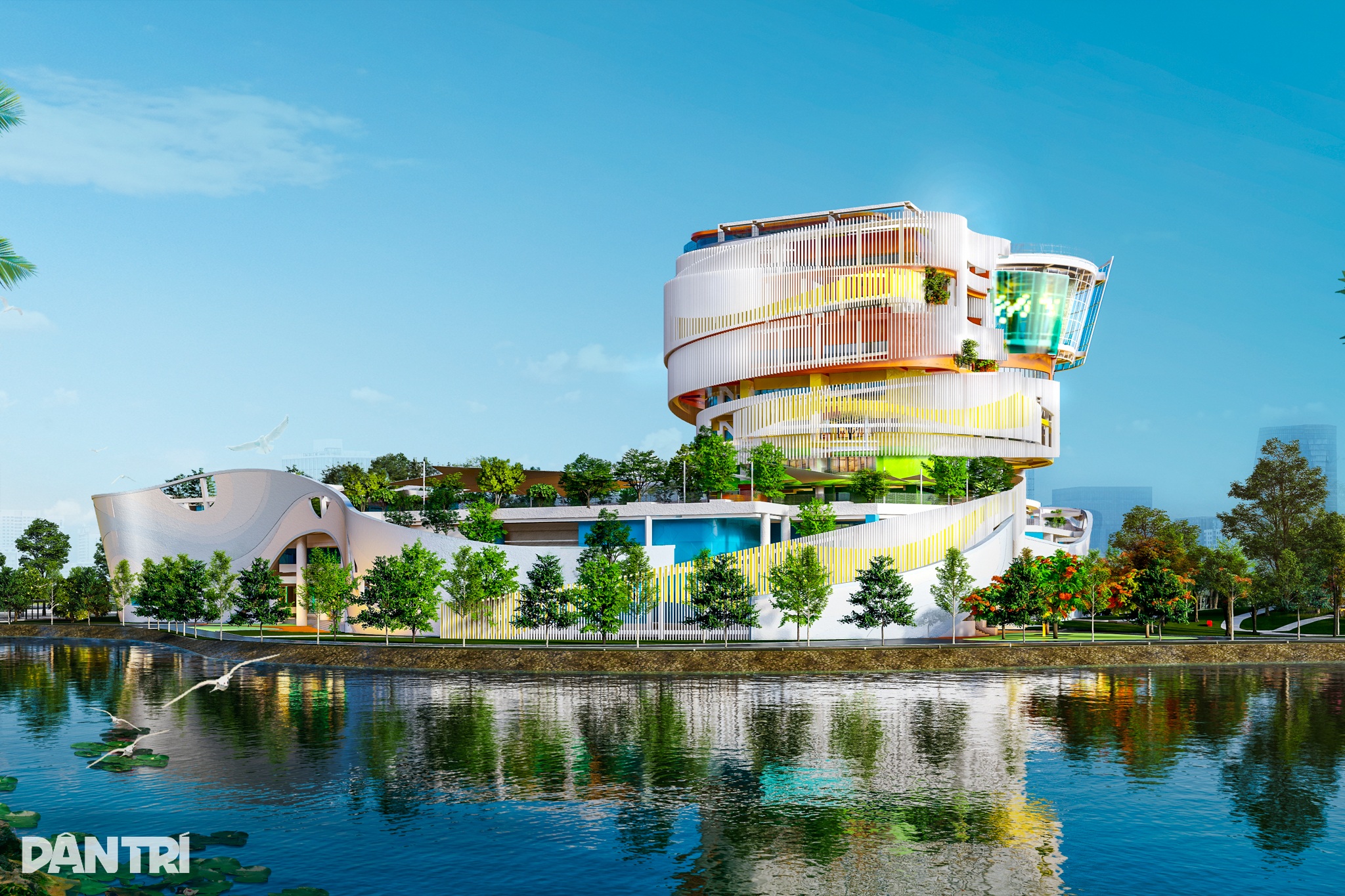
The modern architectural design of the project is inspired by the dynamism and creativity of children. Inside, there will be fully integrated professional areas such as 04 auditoriums, multi-purpose halls from 300-600 seats; 06 cinemas from 127-175 seats; art, martial arts, technical, talent classrooms, physical training playgrounds... Each floor is a different world of knowledge and experience.
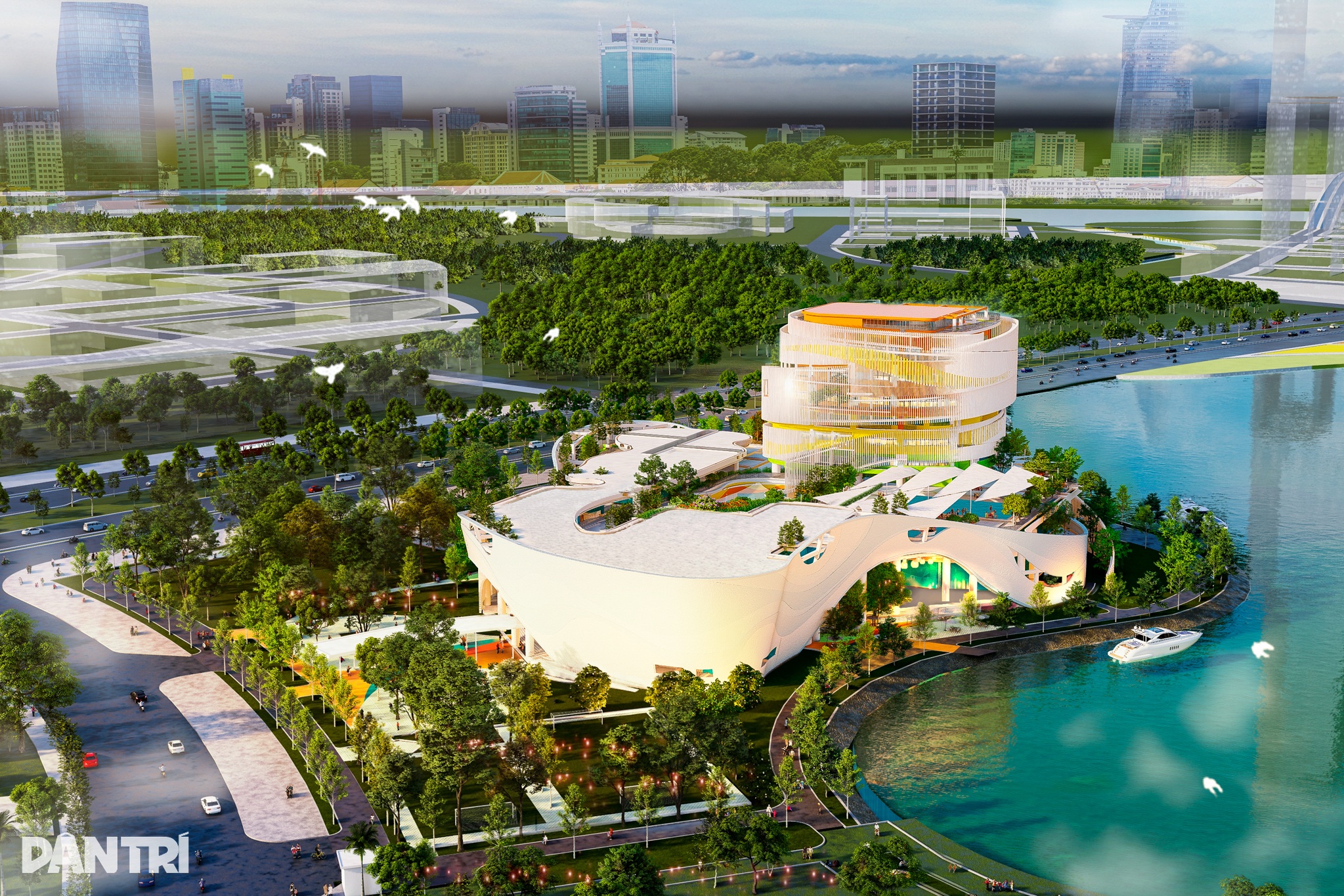
In particular, the project focuses on creating creative outdoor playgrounds, combining physical education and environmental education. The landscape area will be designed with green space with small parks, central squares to host major events and group activities, along with small discovery areas to help children get closer to nature. The highlight of this project is the Water Square - 1,308-seat covered outdoor grandstand, with an area of about 1,246 square meters.
Notably, the project applies the BMS smart management system, helping to operate and monitor technical items synchronously, ensuring safety and energy saving.
Source: https://ttbc-hcm.gov.vn/tphcm-khoi-cong-cung-thieu-nhi-nghin-ty-o-khu-thu-thiem-1019741.html





![[Photo] Ho Chi Minh City is brilliant with flags and flowers on the eve of the 1st Party Congress, term 2025-2030](https://vphoto.vietnam.vn/thumb/1200x675/vietnam/resource/IMAGE/2025/10/10/1760102923219_ndo_br_thiet-ke-chua-co-ten-43-png.webp)
![[Photo] General Secretary attends the parade to celebrate the 80th anniversary of the founding of the Korean Workers' Party](https://vphoto.vietnam.vn/thumb/1200x675/vietnam/resource/IMAGE/2025/10/11/1760150039564_vna-potal-tong-bi-thu-du-le-duyet-binh-ky-niem-80-nam-thanh-lap-dang-lao-dong-trieu-tien-8331994-jpg.webp)
![[Photo] Opening of the World Cultural Festival in Hanoi](https://vphoto.vietnam.vn/thumb/1200x675/vietnam/resource/IMAGE/2025/10/10/1760113426728_ndo_br_lehoi-khaimac-jpg.webp)
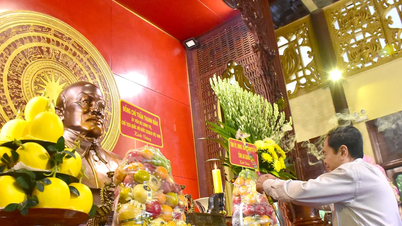
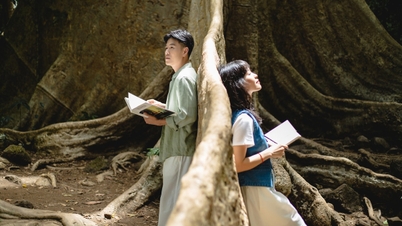

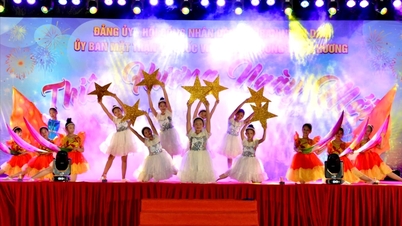
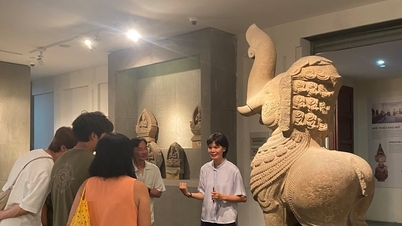


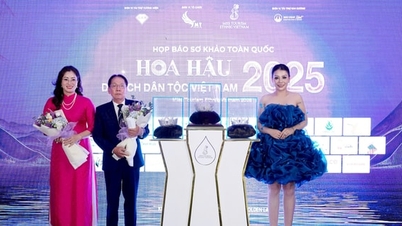



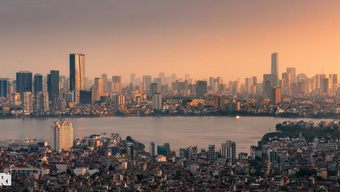



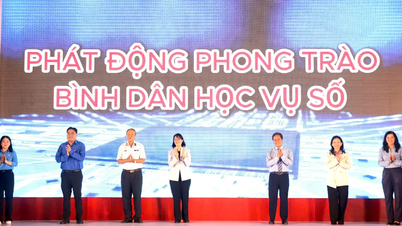
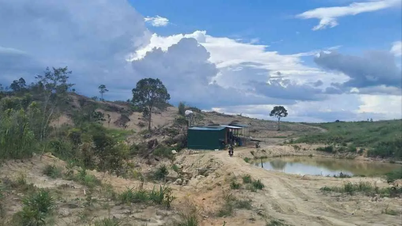

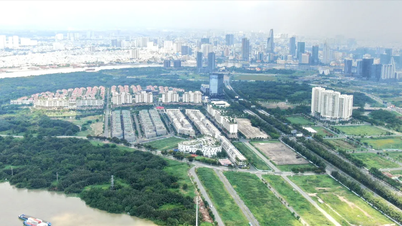

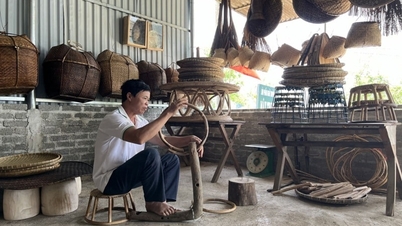



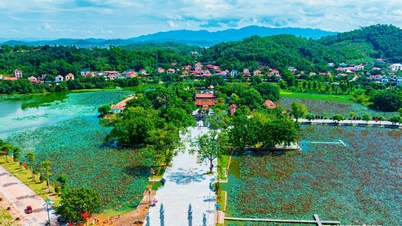


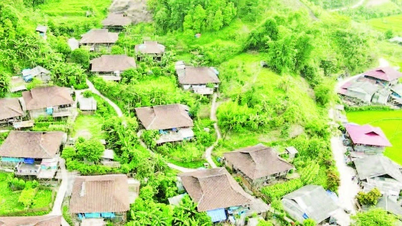

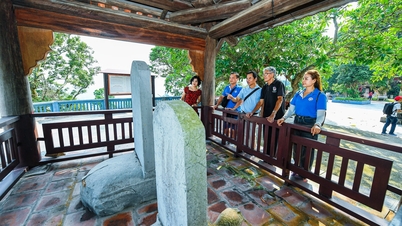






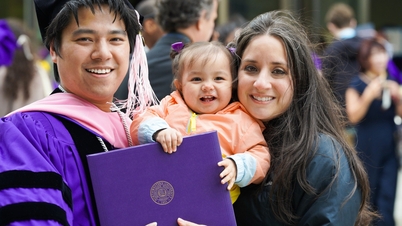





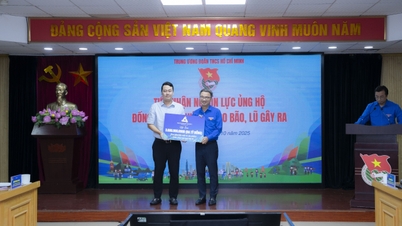



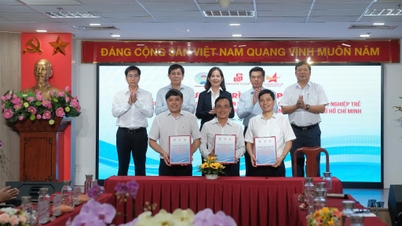




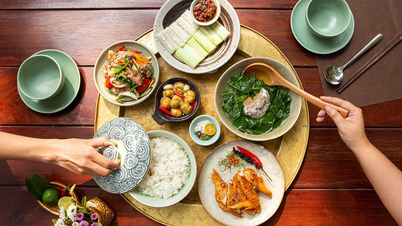
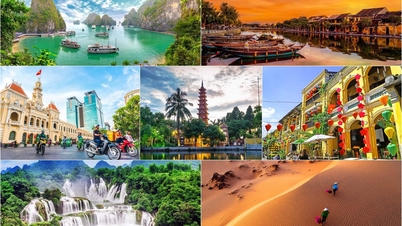





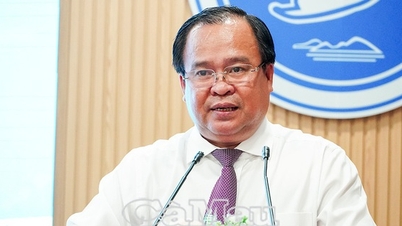

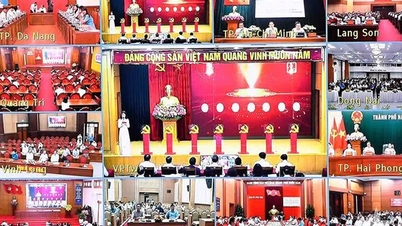




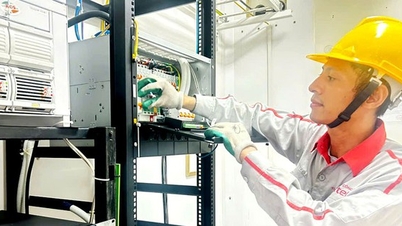
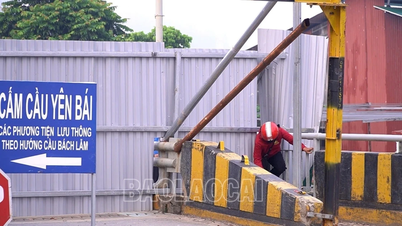

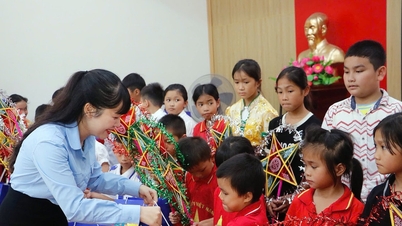

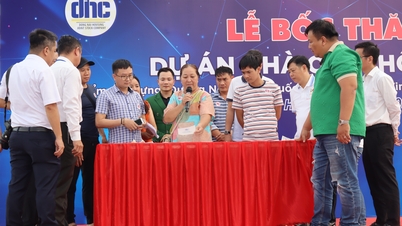


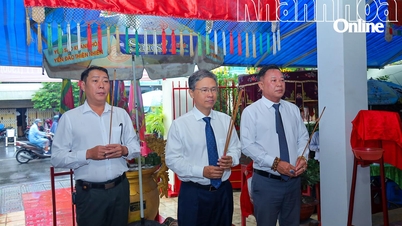












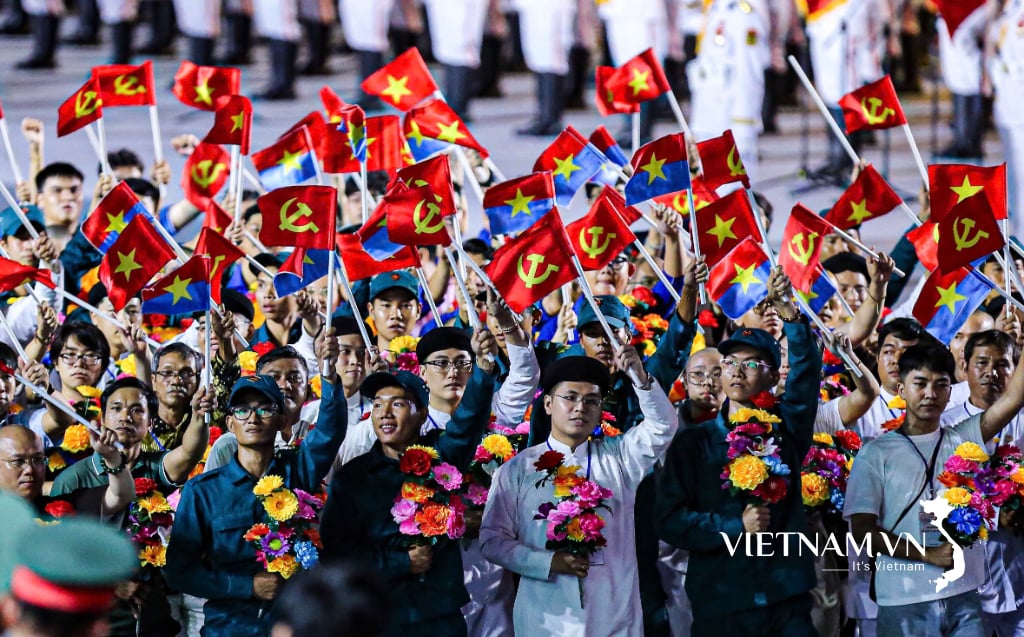

Comment (0)