
Alley to the house
After its opening a few years ago, Poloong Plenh’s stilt house in Porning village (Lang commune, Tay Giang) has become a “must-have” for visitors. Many people come, experience it, and then fall in love without realizing it.
Everyone wants to step up the smoke-stained stairs.
Mr. Poloong Plenh said that many people enjoy this stilt house space because of its old features - traditional cultural artifacts that he always preserves and meticulously arranges.
On one side is the kitchen, above the kitchen is a firewood rack, along with other items serving the daily life of the Co Tu people. Even more special, the baskets, crossbows, drums, bark shirts… placed around the corner of the stilt house, create a feeling of a traditional, simple, familiar space full of philosophy of life.
I walked up the stilt house, counting the steps as I felt like I was somewhere in the middle of a deep valley. Inside, the kitchen fire was already blazing. The scent wafted in on the wind.
Every time I stopped by, I was fascinated by this stilt house. Even in the arrangement of the two wooden steps, the owner cleverly made them meet at one point - both leading to the kitchen.
Going up all the stairs and looking up, you will see the worship space. Uncle Ho’s picture is in the middle, and other decorative objects around, including jars, cymbals, etc., add color to the unique stilt house.
Mr. Polong Plenh said, people in the highlands often consider stairs as the main entrance to the house. Except for the ground floor house later, all architectural spaces of the community, from the mirror, moong to the stilt house, the zong house (field hut) are built and installed with stairs connecting from the base of the house to the wooden wall with the floor to lie on.
“In the past, the Co Tu people only lived in stilt houses. The stairs were solidly built, both increasing the longevity and creating a unique mark for the space of the house” - Poloong Plenh shared.
The other day, I went up the mountain to a friend’s hut. Amidst the drifting mountain mist, a pretty stilt house was built, the sturdy steps creating a highlight for the resting place at the edge of the forest.
That night, we stayed at the hut, in the story of the mountain, you cherished forming a stop to experience and explore "cloud hunting" in the middle of the forest.
Survival value
During the journey up the mountain at the beginning of the year, we woke up in a village of the Co Tu people in the border commune of Ch'Om (Tay Giang). The new village was built on the flat land close to the mountainside. All the doors of the houses of the people face the mirror, closed in a circle.

The Co Tu people built the kitchen close to the main house, so at first glance, it is easy to mistake the two houses for separate houses. The kitchen is also quite large, designed in the traditional stilt house style. The system of stairs connecting the two houses creates a unique feature between the new and old architecture.
Living along the Eastern Truong Son range, the Co Tu people and many other ethnic minorities use stairs as "decorative" objects for their houses.
Normally, people make wooden stairs, with 2 main types: solid wood and small sawn wood arranged in steps. From round wood, after bringing it home, the craftsman often uses an axe to create each step in the shape of an arc, ensuring the base of the pillar is flat to avoid slipping when going up and down.
This type of ladder is also often present in the mirror and is carved quite elaborately. In the past, pregnant women were not allowed to climb the stairs of the mirror, partly because it was dangerous, and partly because people avoided it because the mirror was a sacred place, the residence of the gods.
Village elder Bhling Hanh (Cong Don village, Zuoi commune, Nam Giang) said that the stairs in the houses of the highlanders are not simply for convenient movement. They have a very high value in terms of community survival.
Hundreds of years ago, when building a house, highlanders had already considered the prevention of natural disasters, as well as attacks by wild animals. Therefore, the more solid the stairs of the house (usually stilt houses), the higher the level of safety.
“Decades ago, highlanders raised livestock and poultry right in the village. Therefore, the high house space was also intended to ensure hygiene and easy observation. Later, barns were built, and stilt houses were gradually converted to ground-floor houses to suit the new architectural style,” said elder Bhling Hanh.
Nowadays, in many highland villages, the traditional terraced architecture is no longer intact. The fading is gradually becoming evident. Many houses are deformed, especially the mirrors.
Although it is possible to accept the new trend, every time the old architecture is mentioned, many highland elders, especially researchers of ethnic minority culture, express regret.
Old memories, old values now only remain in documentary images...
Source


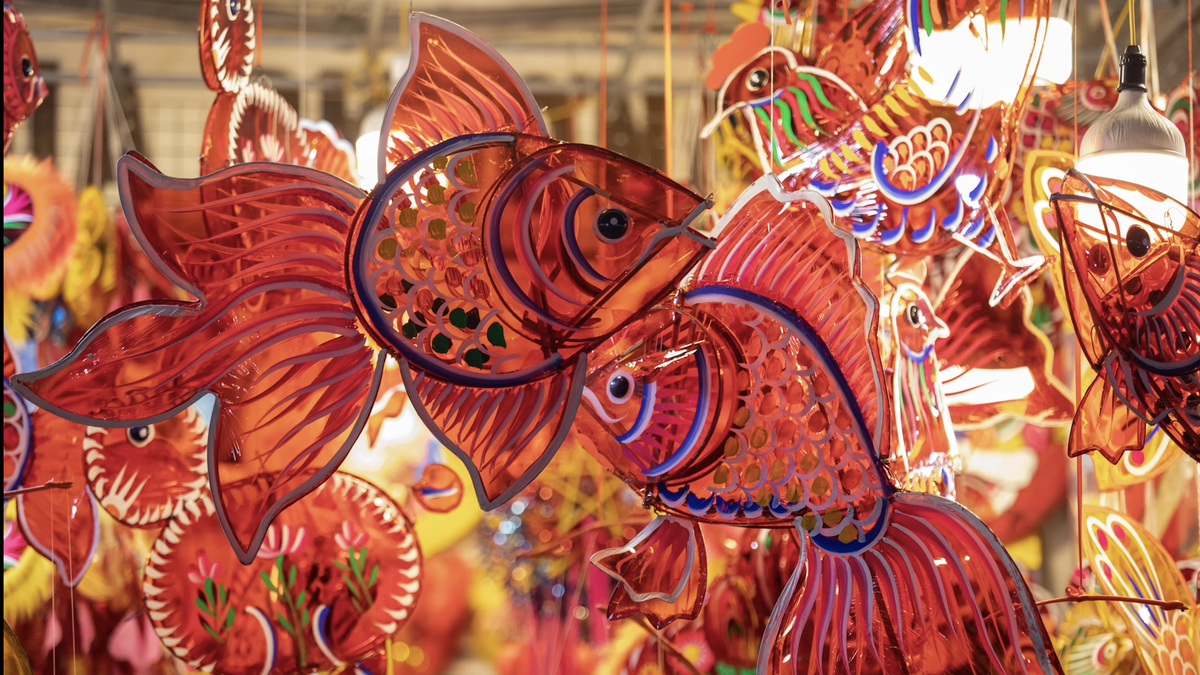
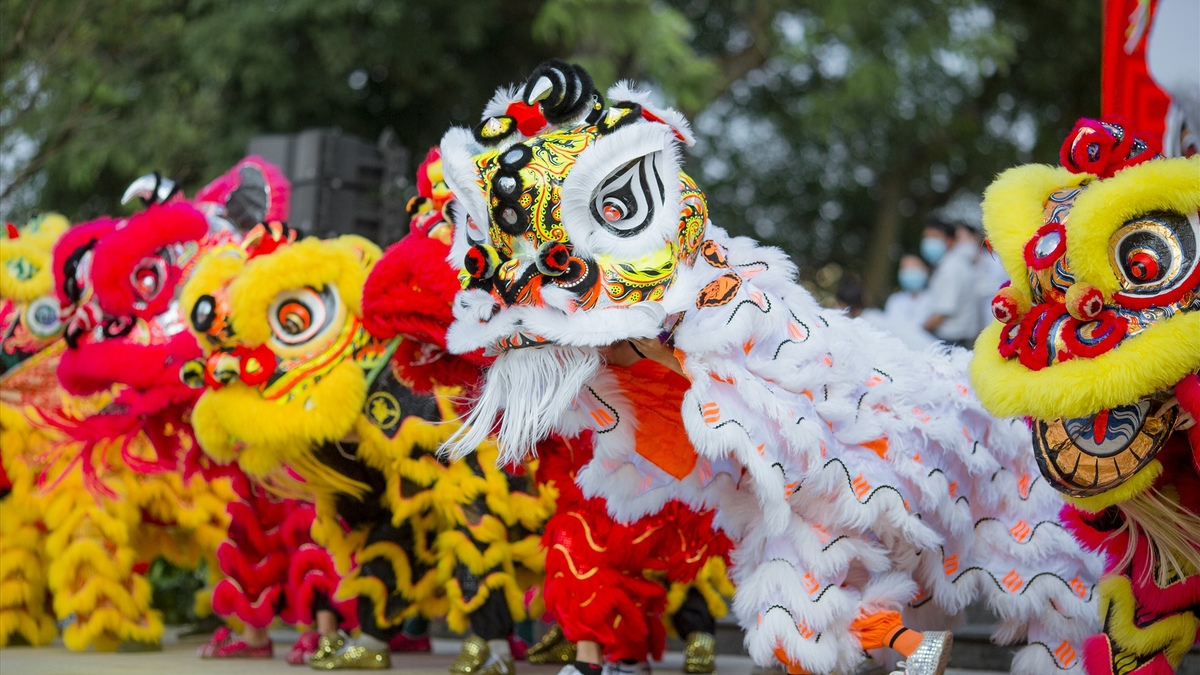

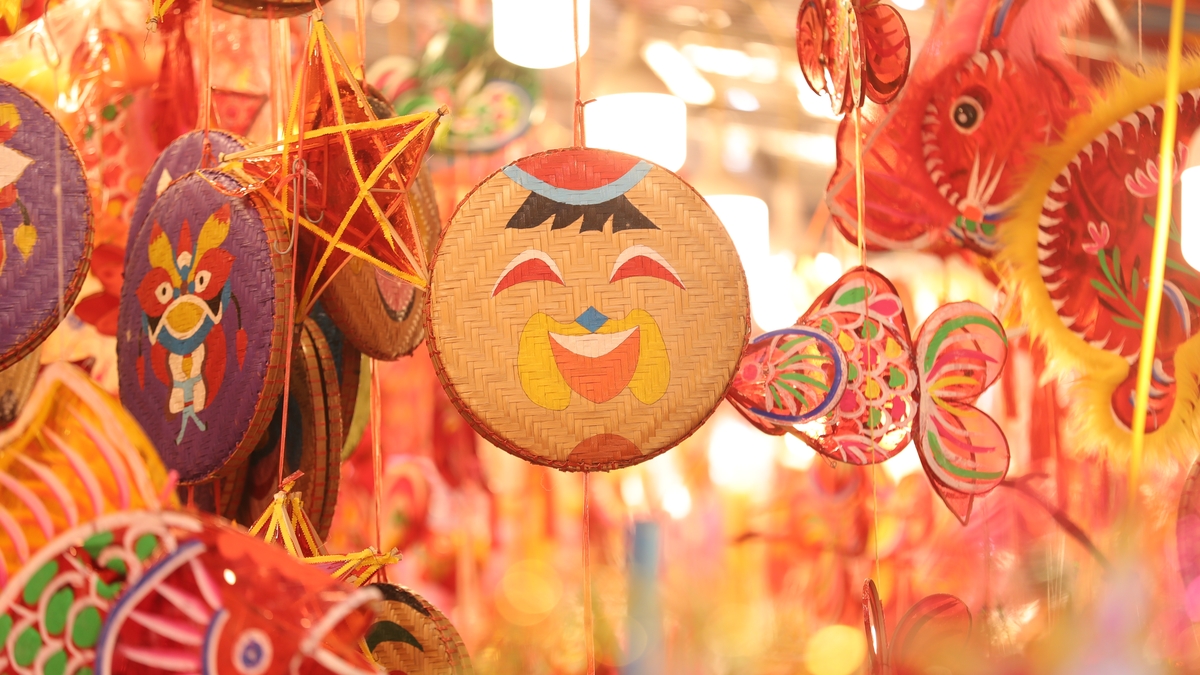
![[Photo] Binh Trieu 1 Bridge has been completed, raised by 1.1m, and will open to traffic at the end of November.](https://vphoto.vietnam.vn/thumb/1200x675/vietnam/resource/IMAGE/2025/10/2/a6549e2a3b5848a1ba76a1ded6141fae)

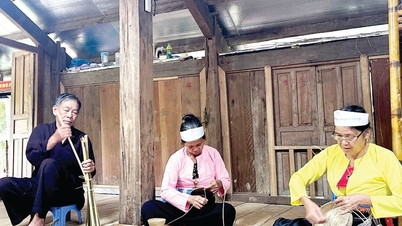

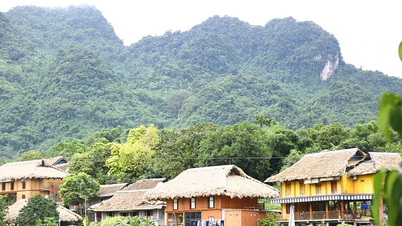



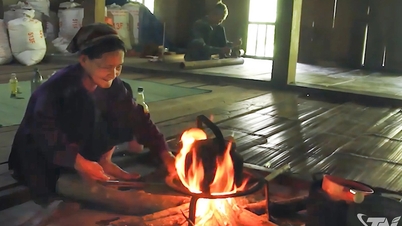




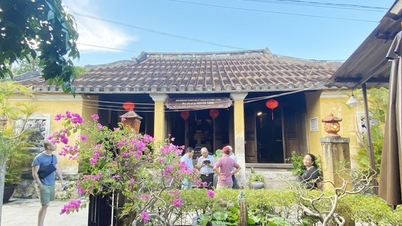





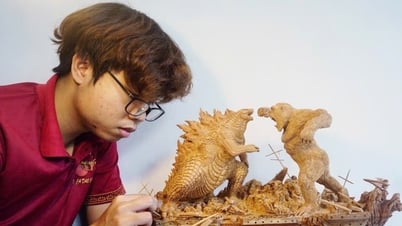

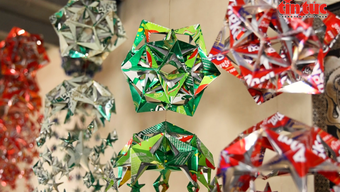

















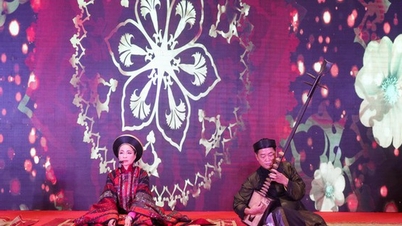

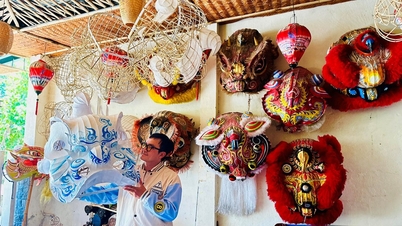




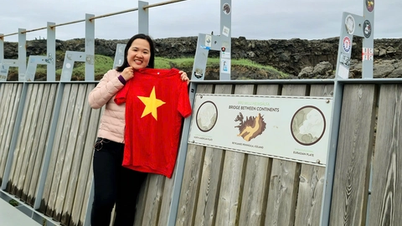















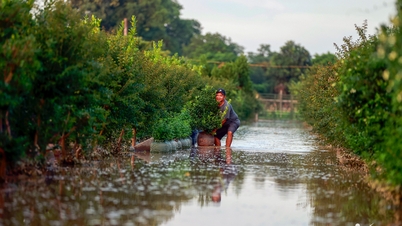








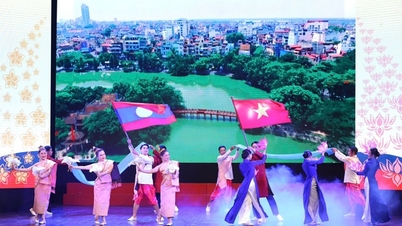


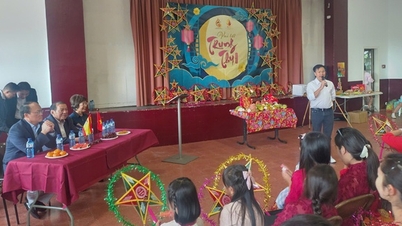
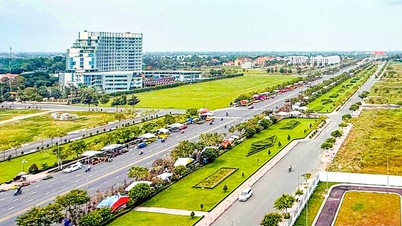

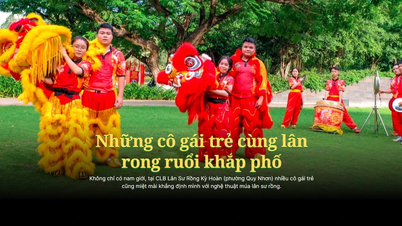




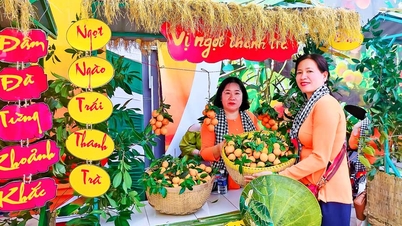













Comment (0)