Along with that, the project also has 2 branches connecting to Depot No. 1 (in Son Dong commune, Duong Hoa) and Depot No. 2 (in Hoa Lac commune), with a total branch length of about 4.8km.
The entire line consists of 20 stations, including 6 underground stations, 3 elevated stations and 11 ground stations. The stations are mainly arranged along Thang Long Avenue and Hoa Lac - Hoa Binh Expressway. In particular, many stations will have direct connections with other urban railway lines such as: lines 2, 3, 4, 6, 7, 8 ... creating a complete traffic network.
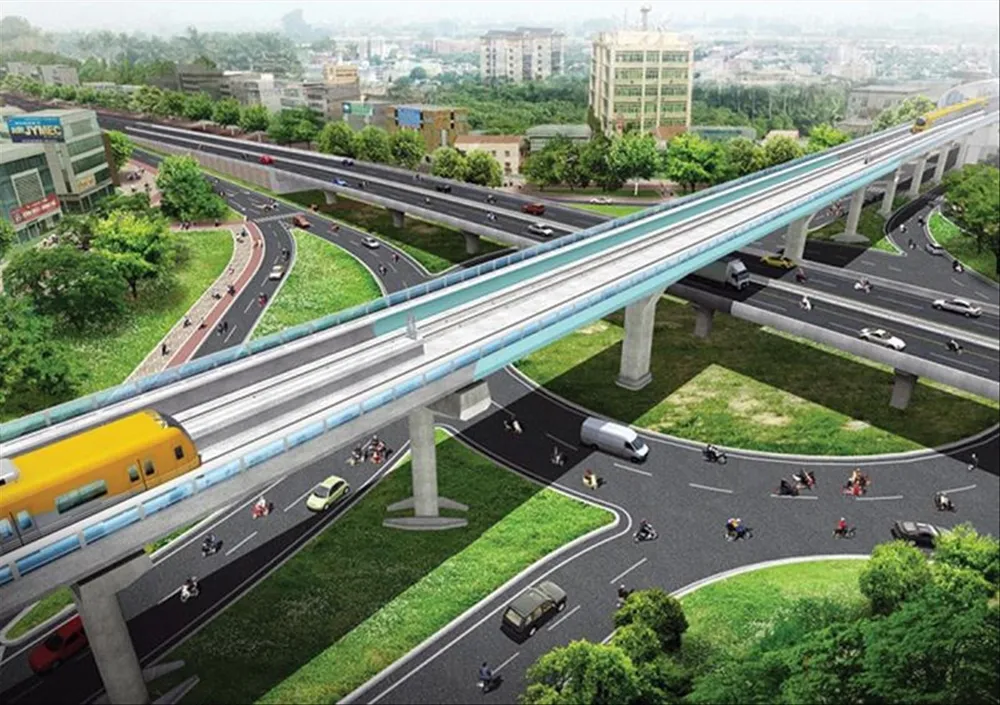
According to the design, urban railway line No. 5 has a mixed structure: The underground section extends from Van Cao through Lieu Giai, Nguyen Chi Thanh to Tran Duy Hung. The ground and elevated section starts from behind the National Convention Center, continues along Thang Long Avenue to the end point at Hoa Lac.
The project arranges 2 main Depot areas: Depot 1: area of 32 hectares, serving line 5 and line 8 (Son Dong - Duong Xa), and also integrates a railway vehicle assembly workshop. Depot 2: area of 10.4 hectares, located in the planning of Hoa Lac urban area.
The Hanoi People's Committee assigned the Hanoi Department of Planning and Architecture to check and confirm the drawings. The Hanoi Urban Railway Management Board presided over the announcement of the planning and setting up boundary markers. The People's Committees of the wards: Tay Ho, Ngoc Ha, Giang Vo, Lang, Yen Hoa, Tu Liem, Dai Mo, Tay Mo, Xuan Phuong and the People's Committees of the communes: Son Dong, Duong Hoa, An Khanh, Quoc Oai, Kieu Phu, Tay Phuong, Ha Bang, Yen Xuan, Hoa Lac managed boundary markers and land according to the planning.
Source: https://www.sggp.org.vn/ha-noi-chot-phuong-an-xay-dung-duong-sat-do-thi-so-5-van-cao-hoa-lac-post811728.html


![[Photo] General Secretary To Lam chairs the meeting of the Central Steering Committee on preventing and combating corruption, waste and negativity](https://vphoto.vietnam.vn/thumb/1200x675/vietnam/resource/IMAGE/2025/9/29/fb2a8712315d4213a16322588c57b975)
![[Photo] Many streets in Hanoi were flooded due to the effects of storm Bualoi](https://vphoto.vietnam.vn/thumb/1200x675/vietnam/resource/IMAGE/2025/9/29/18b658aa0fa2495c927ade4bbe0096df)

![[Photo] National Assembly Chairman Tran Thanh Man chairs the 8th Conference of full-time National Assembly deputies](https://vphoto.vietnam.vn/thumb/1200x675/vietnam/resource/IMAGE/2025/9/29/2c21459bc38d44ffaacd679ab9a0477c)

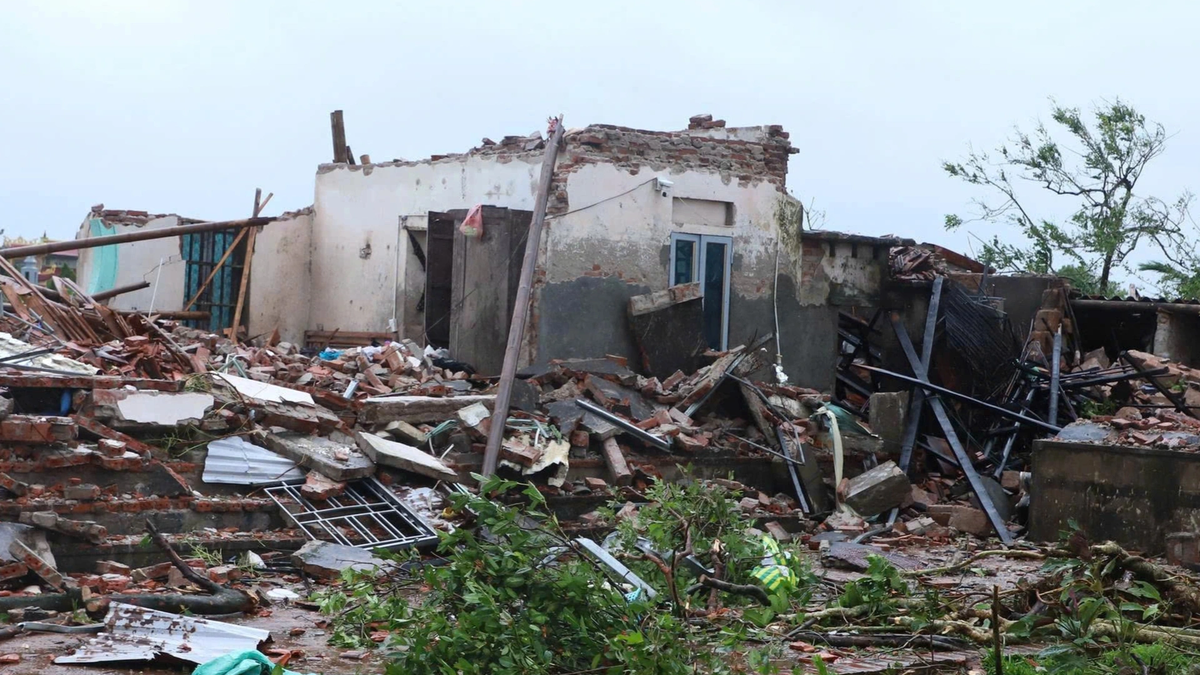







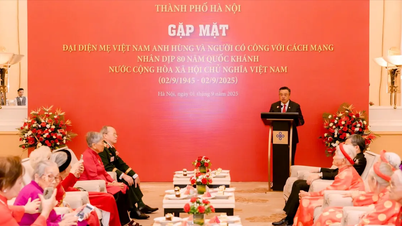
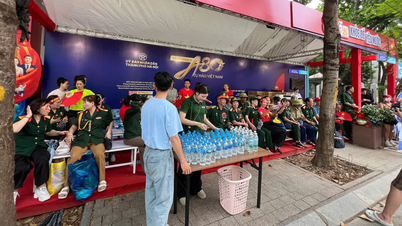


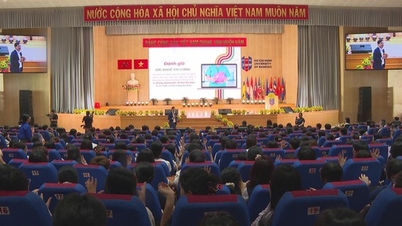
















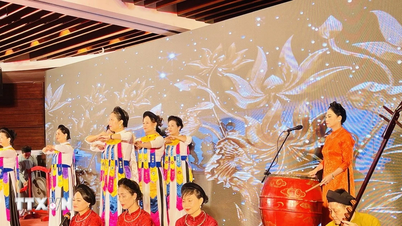




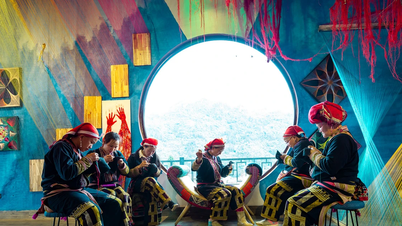





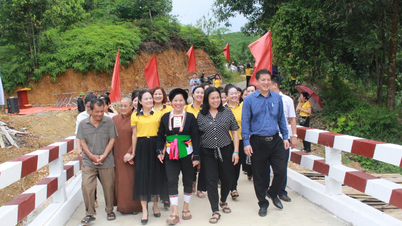


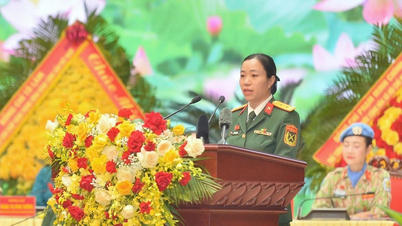



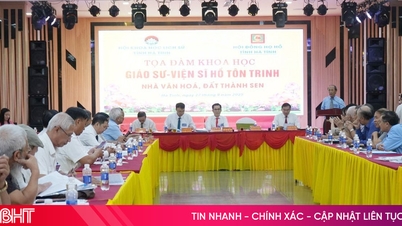



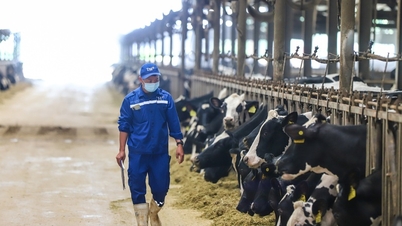








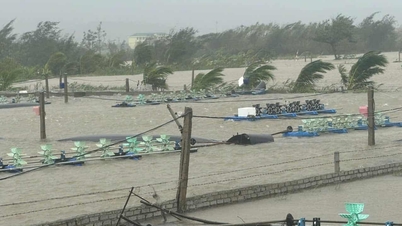


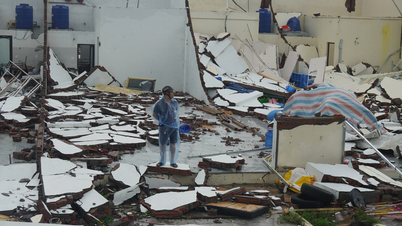




















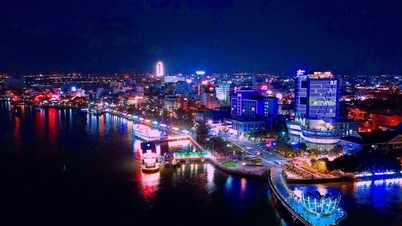






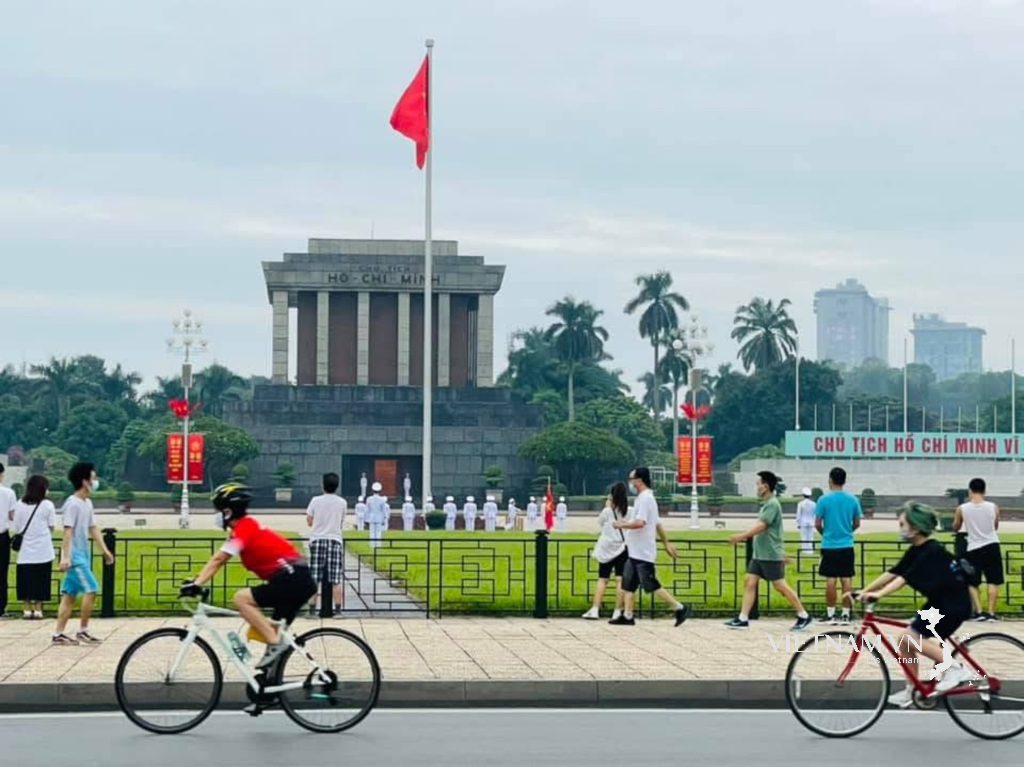
Comment (0)