The square citadel has a perimeter of nearly 2,200 m, is more than 4 m high, and has a wall thickness of more than 12 m. It was designed in the style of the Vauban citadel (a famous comprehensive defensive citadel model in Europe in the 17th - 18th centuries). The corners of the citadel are arranged with protruding forts to increase visibility and control the entire area around the citadel. Around the citadel is a 3 - 4 m deep moat system (with water intake and drainage lines connecting to the Thach Han River) as a natural protective barrier.
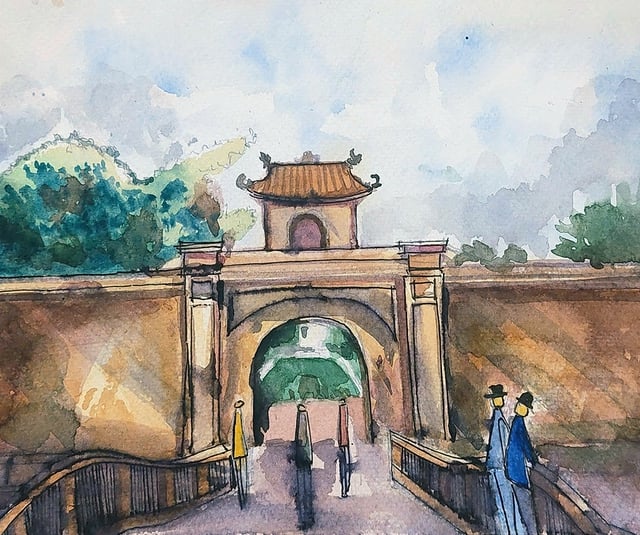
The ancient citadel has been restored almost to its original state - Sketch by 11th grade student Le Tran Mai Han
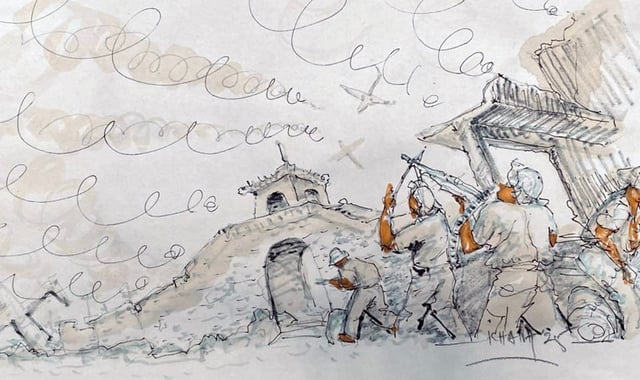
81 Fierce Days and Nights - Sketch by Designer Le Quang Khanh
The citadel has 4 arched gates (in the 4 directions East, West, South, North), about 3 - 4 m wide. In front of each gate is a bridge (built in the form of an arch) across the moat. At the foot of the citadel is a protective road. Above the gate is a watchtower for observation.
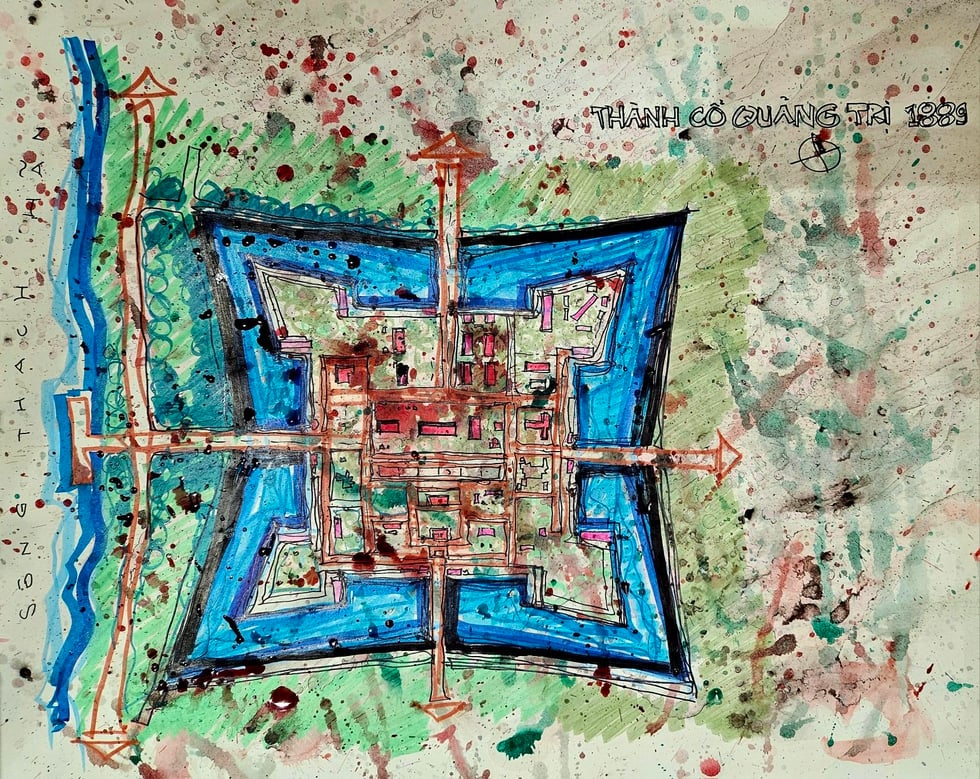
Quang Tri Citadel Floor Plan - Sketch by Architect Bui Hoang Bao
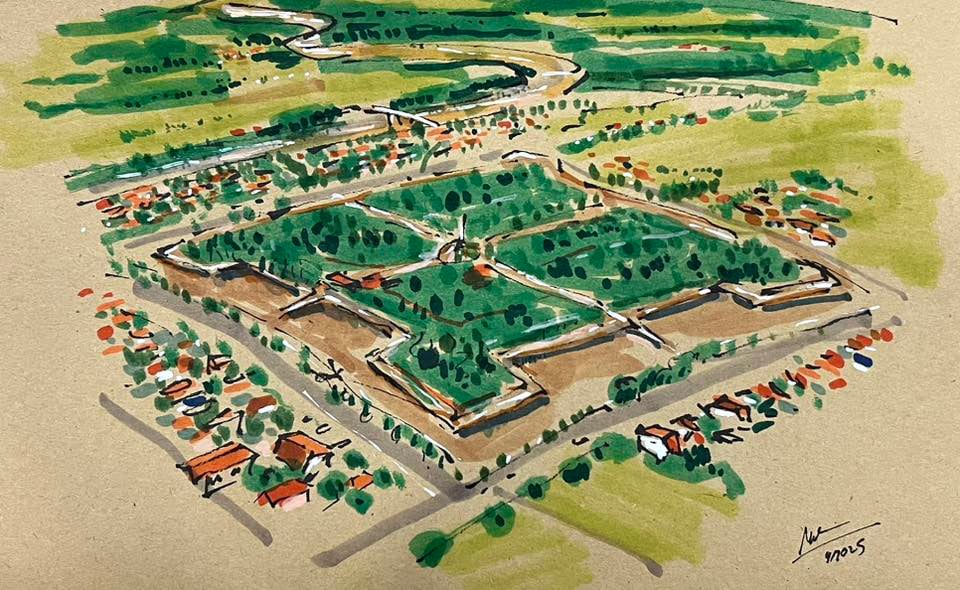
Panoramic view of the ancient citadel and Thach Han river in peacetime - Sketch by artist Tran Binh Minh
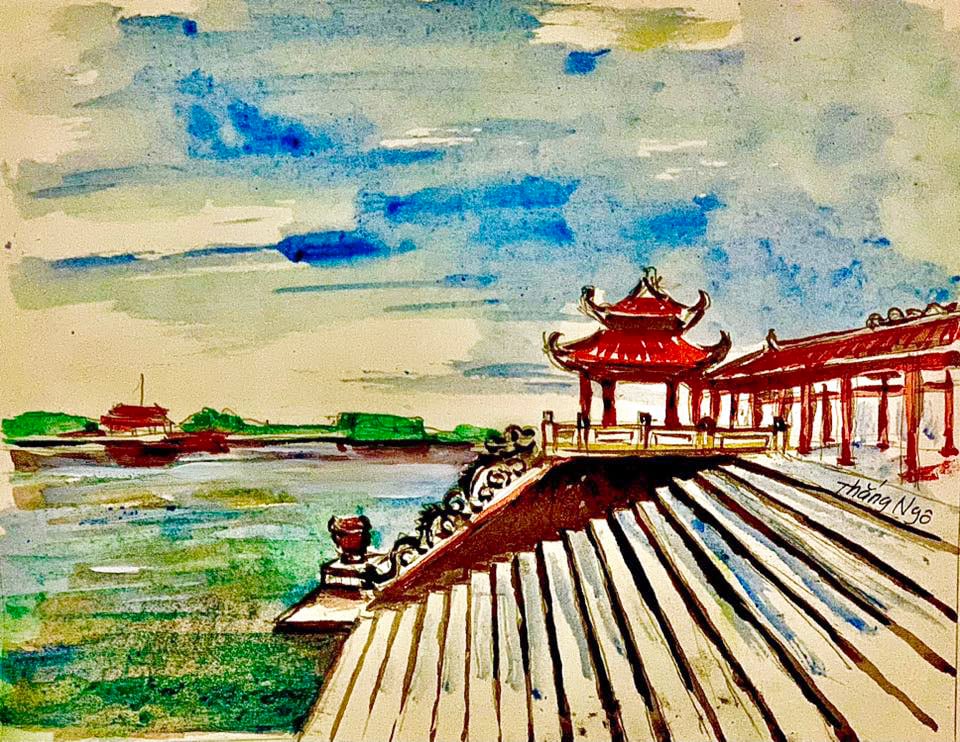
Memorial house and wreath-dropping dock, on the bank of Thach Han River, connected to the west gate of the ancient citadel - Sketch by Architect Thang Ngo
According to Quang Tri Provincial Museum , in the citadel there is a palace (about 500 m from the Front Gate) where the king rests when he comes here. The palace has a circumference of about 400 m, built in the style of a house on stilts (3 rooms, 2 wings), roofed with yin-yang tiles, red-lacquered and gilded pillars. In front of the palace is the flagpole. Behind the palace is the residence and workplace of the mandarins. In the late 19th century, the French built more police stations, prisons, post offices , clinics, etc.
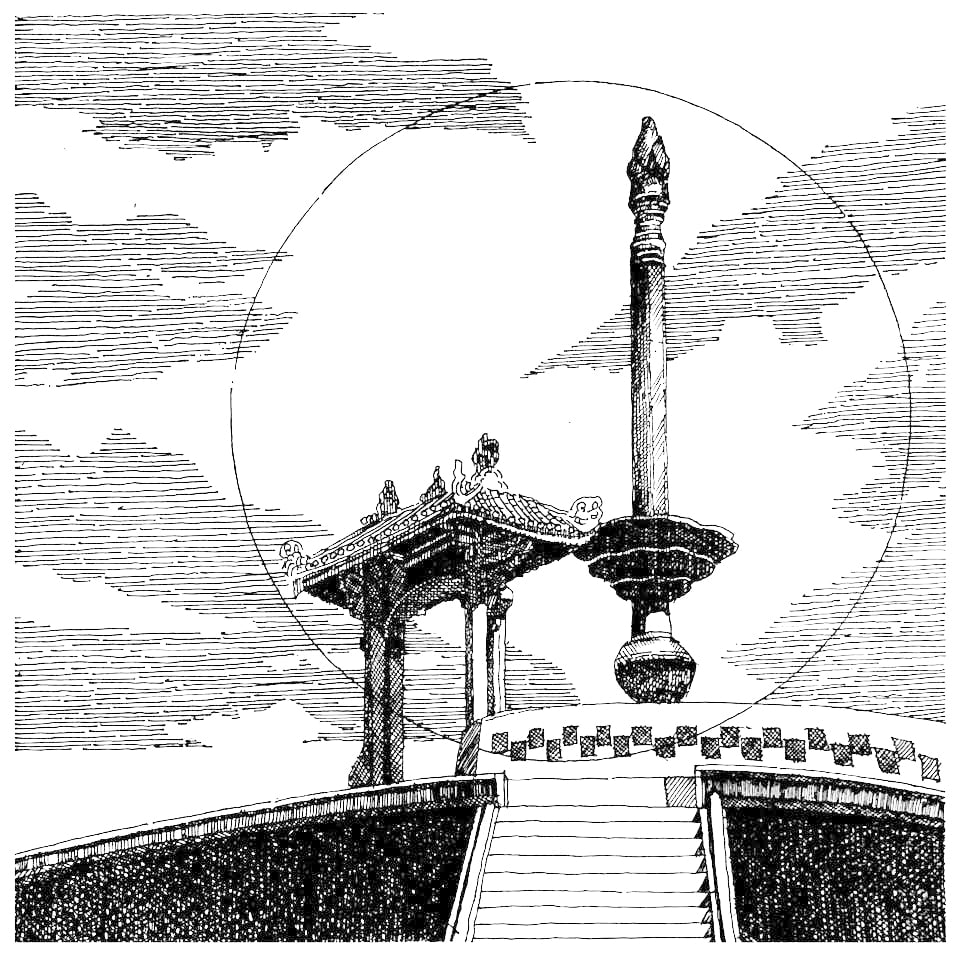
Memorial to the fallen soldiers - Sketch by architect Nguyen Dinh Viet
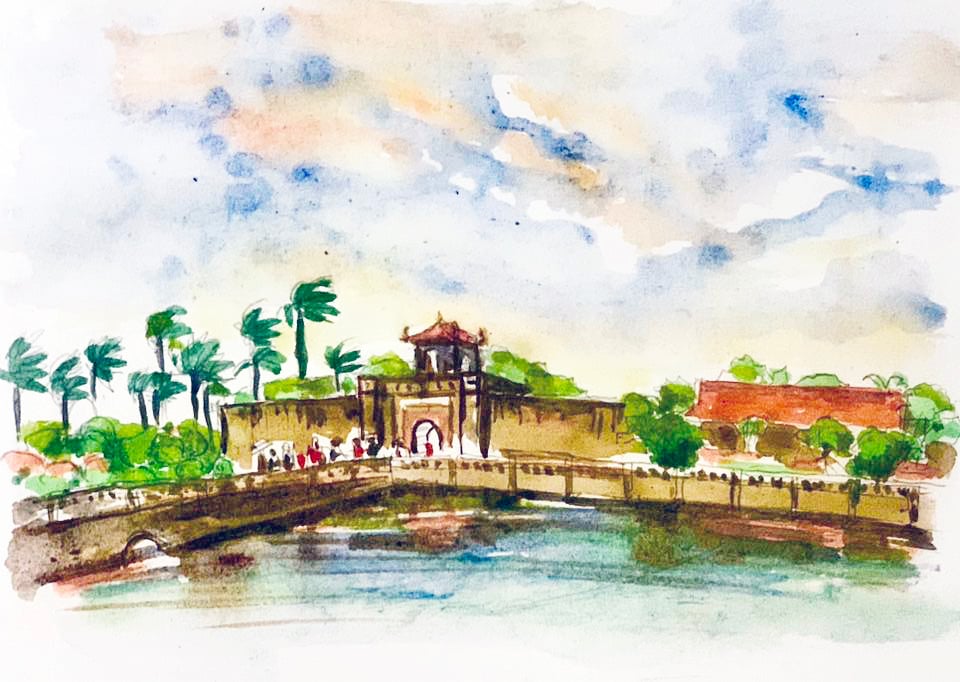
The city gate faces south, with a bridge over a wide moat - Sketch by architect Thang Ngo
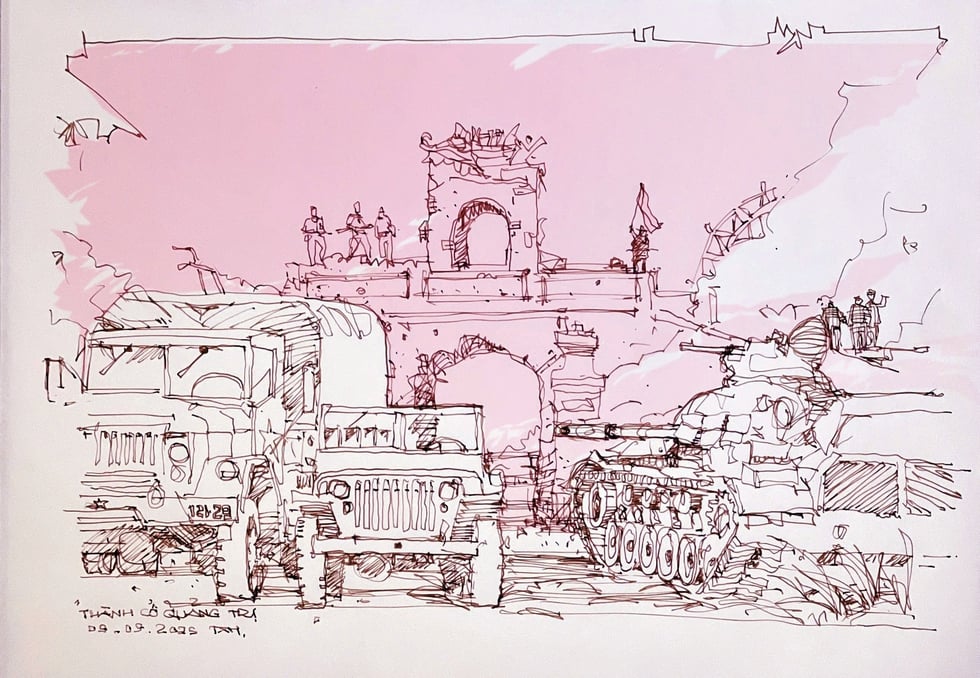
The city gate before the war - Sketch by architect Tran Xuan Hong
Under the Republic of Vietnam regime (1954 - 1971), the citadel changed its appearance and function.
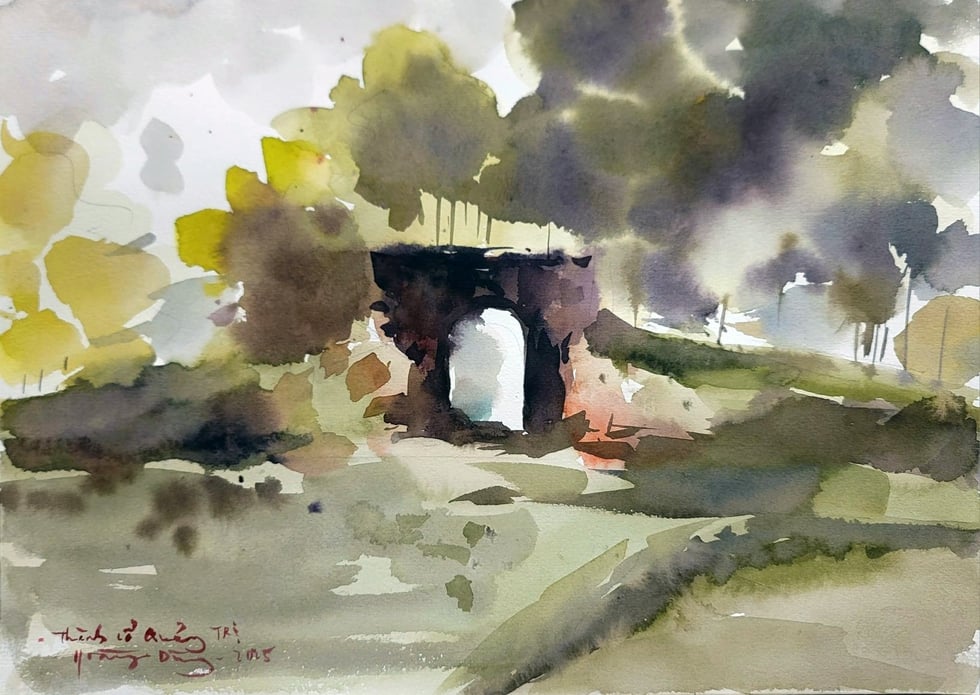
Desolation after the war - Painting by Architect Hoang Dung
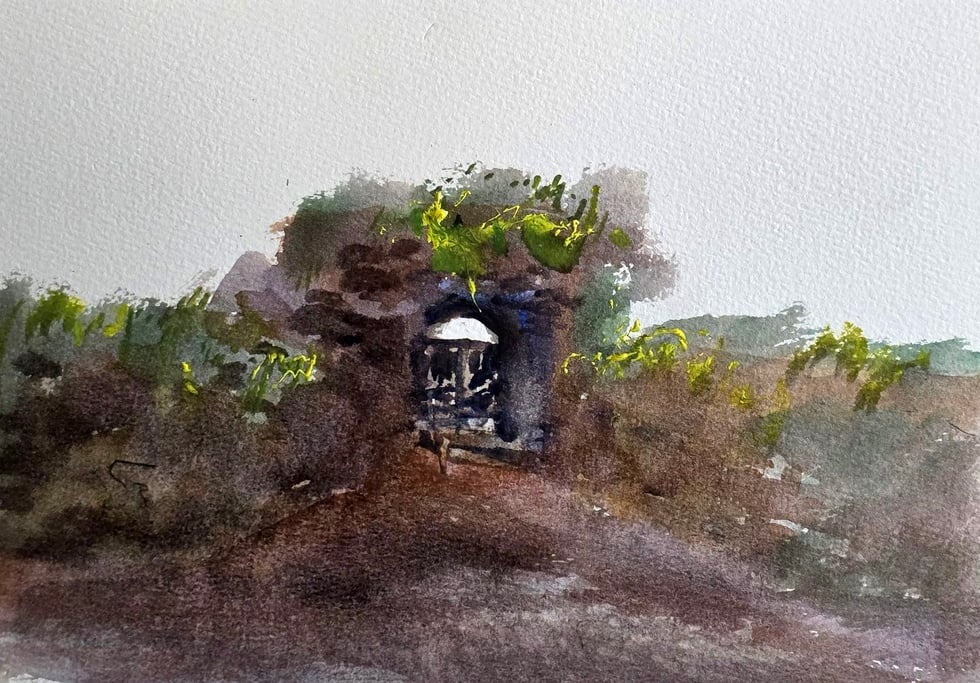
The 1972 fighting destroyed most of the citadel - Painting by architect Phung The Huy
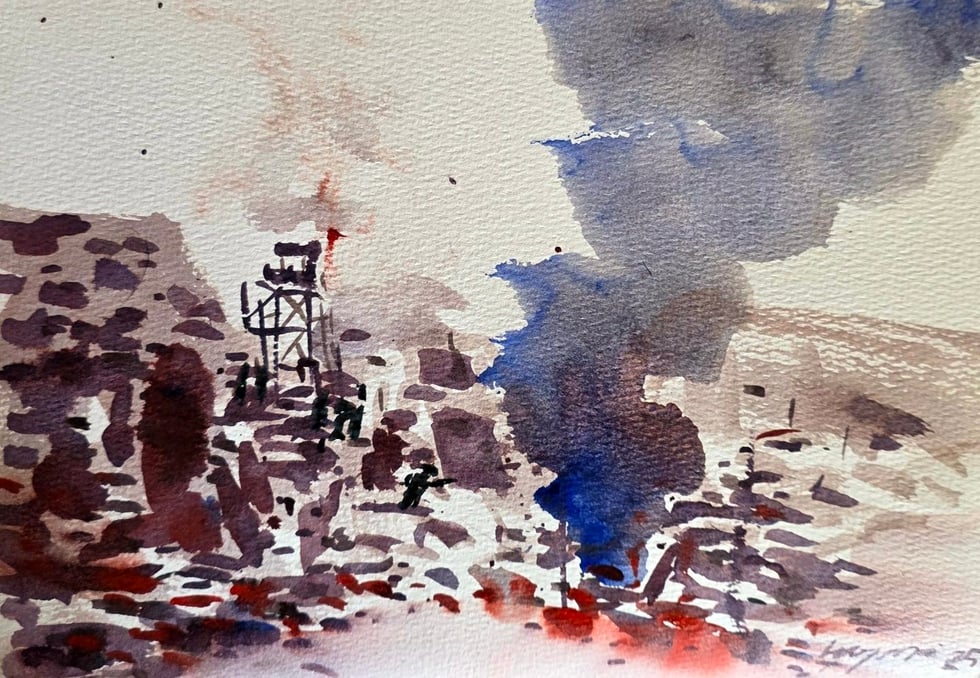
Fiery Summer 1972 - Painting by Architect Phung The Huy
After the 81-day and night war (from June 28, 1972 to September 16, 1972), the citadel was almost completely destroyed, except for the Right Gate (east). The Memorial built in 1997 has the shape of a common grave. The 8.1-meter-high lamp in the middle of the altar symbolizes 81 days and nights of fierce fighting.
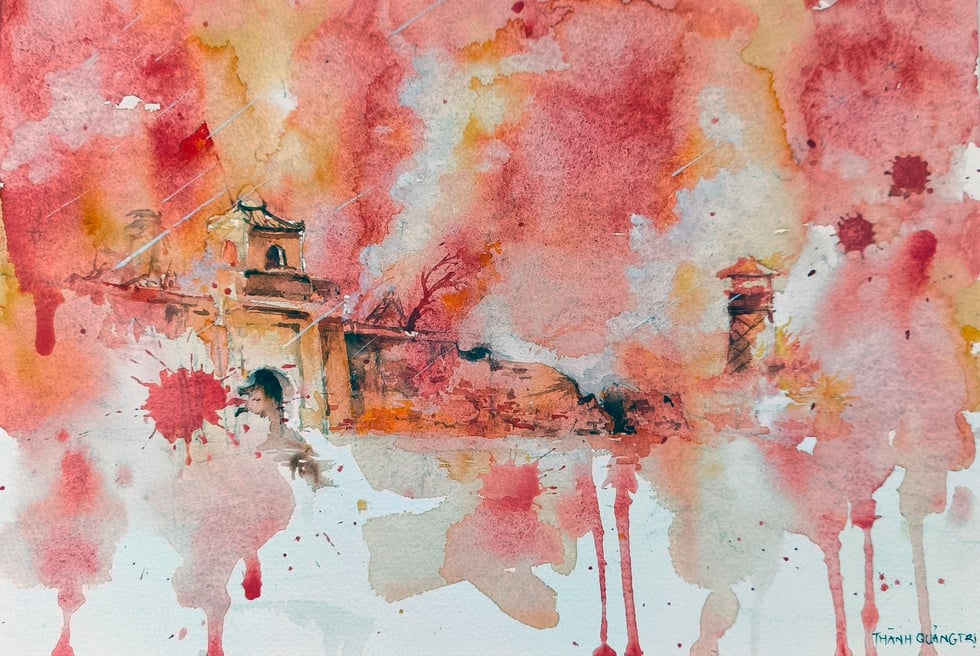
Red Rain - Painting by artist Cong Thang
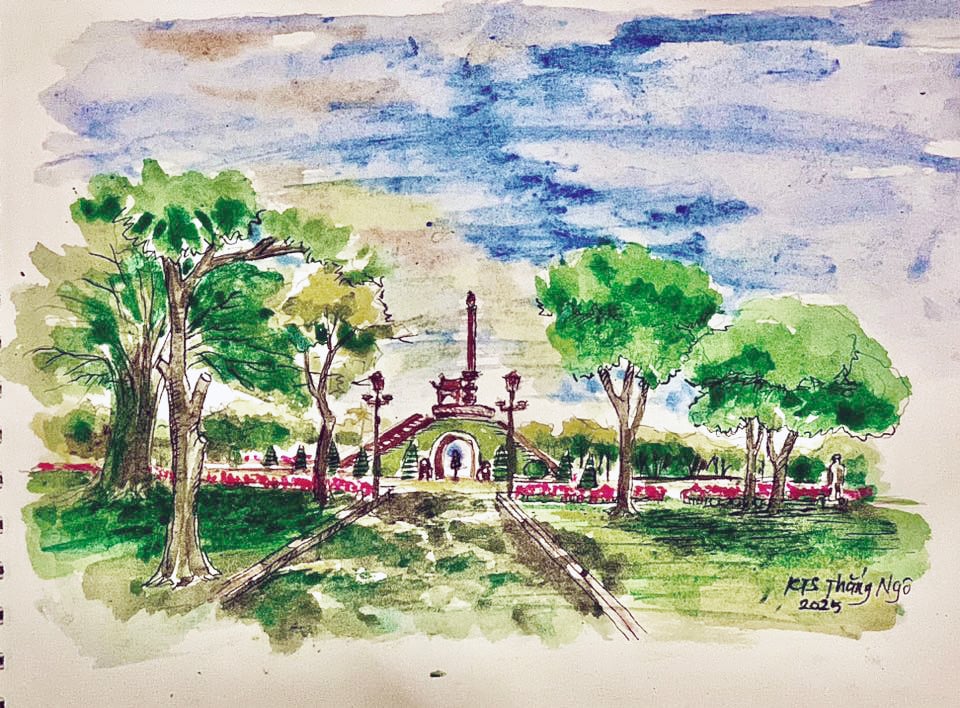
The memorial is located in the center of the ancient citadel, like a common grave, according to the concept of yin and yang, with 4 entrances in 4 directions - Sketch by Architect Thang Ngo
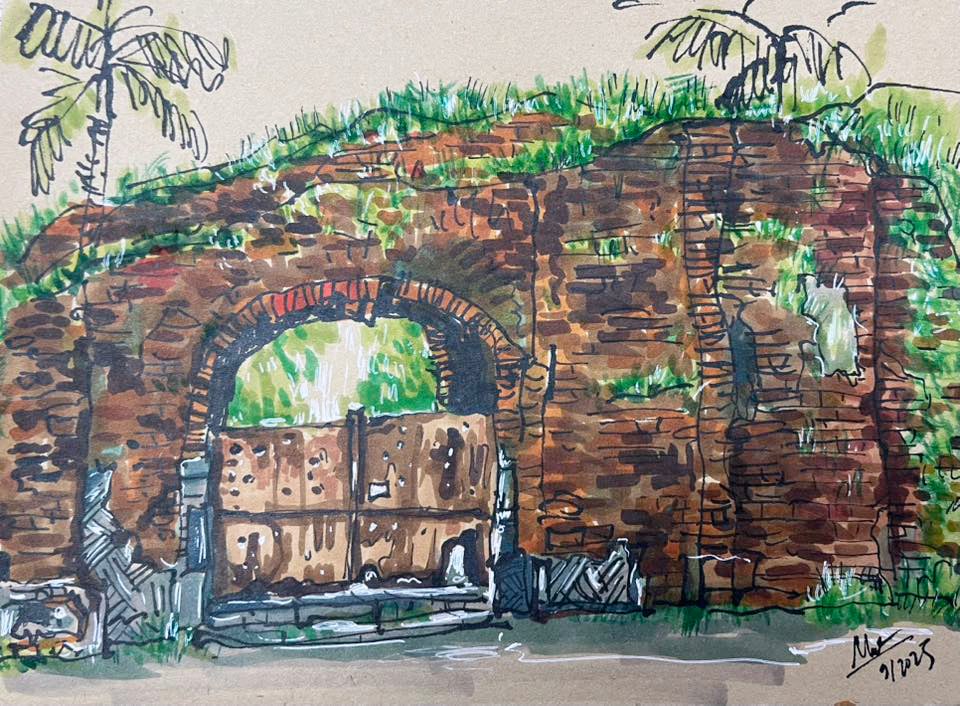
War vestiges on the East Gate of the ancient citadel with bullet holes on the gate and two iron doors - Sketch by artist Tran Binh Minh
Recently, the film Red Rain , recreating the 81 days and nights of protecting Quang Tri citadel, has just reached a historic revenue milestone of over 600 billion VND.
Source: https://thanhnien.vn/thanh-co-quang-tri-185250913194421059.htm


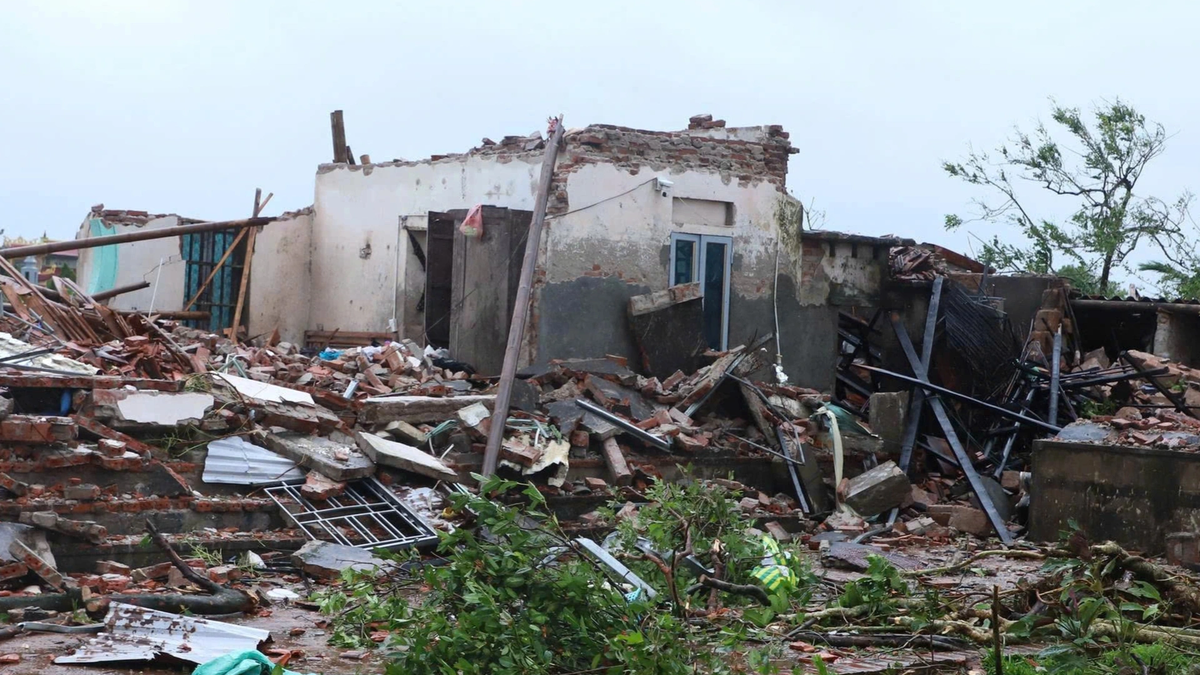
![[Photo] National Assembly Chairman Tran Thanh Man chairs the 8th Conference of full-time National Assembly deputies](https://vphoto.vietnam.vn/thumb/1200x675/vietnam/resource/IMAGE/2025/9/29/2c21459bc38d44ffaacd679ab9a0477c)

![[Photo] Many streets in Hanoi were flooded due to the effects of storm Bualoi](https://vphoto.vietnam.vn/thumb/1200x675/vietnam/resource/IMAGE/2025/9/29/18b658aa0fa2495c927ade4bbe0096df)
![[Photo] General Secretary To Lam receives US Ambassador to Vietnam Marc Knapper](https://vphoto.vietnam.vn/thumb/1200x675/vietnam/resource/IMAGE/2025/9/29/c8fd0761aa184da7814aee57d87c49b3)
![[Photo] General Secretary To Lam attends the ceremony to celebrate the 80th anniversary of the post and telecommunications sector and the 66th anniversary of the science and technology sector.](https://vphoto.vietnam.vn/thumb/1200x675/vietnam/resource/IMAGE/2025/9/29/8e86b39b8fe44121a2b14a031f4cef46)




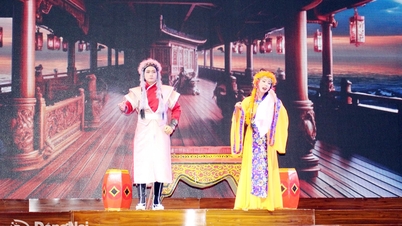
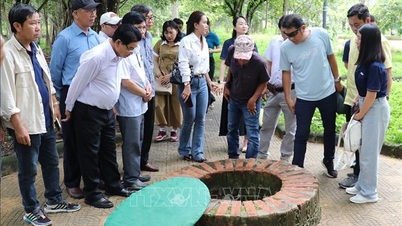





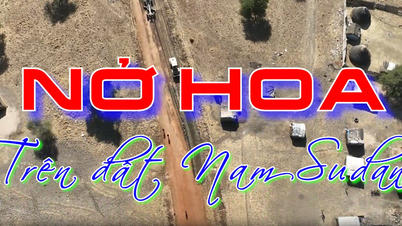




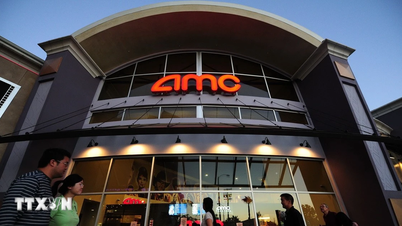



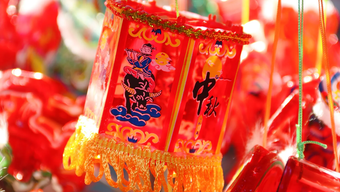

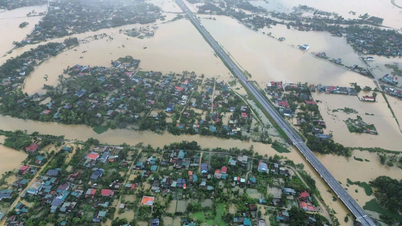

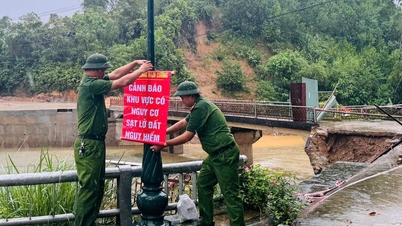





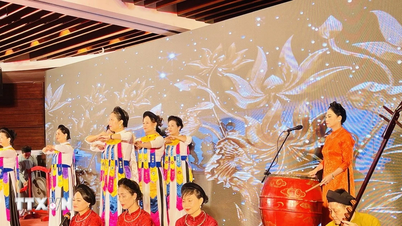



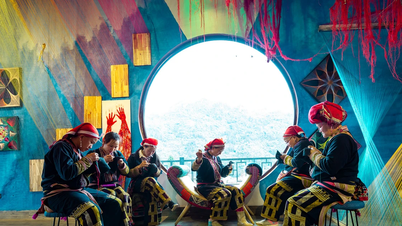






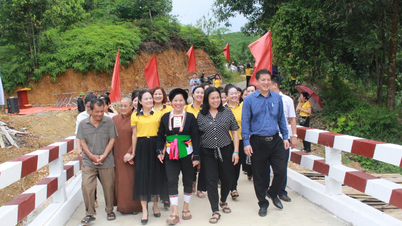


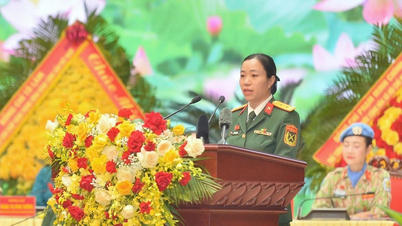




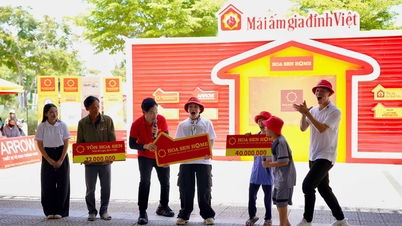







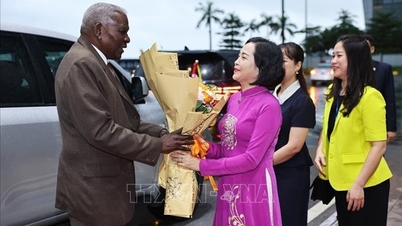
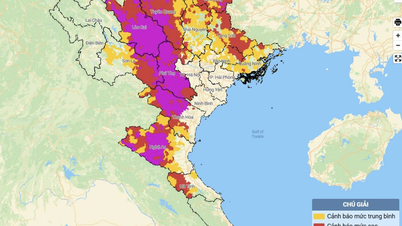



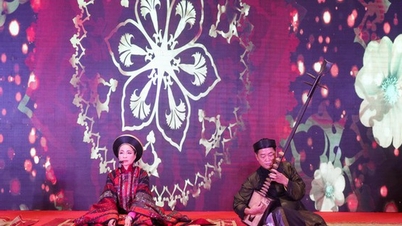
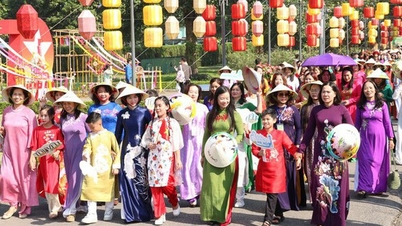
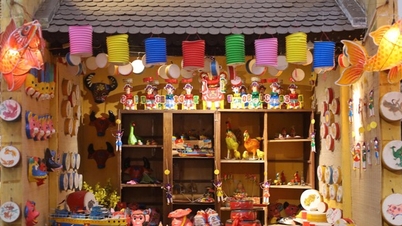



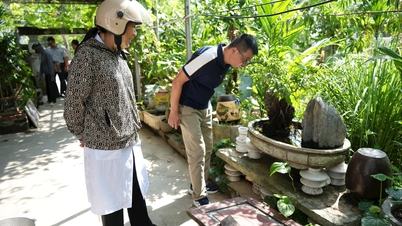

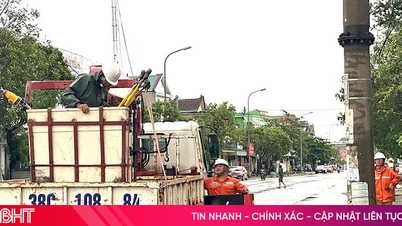

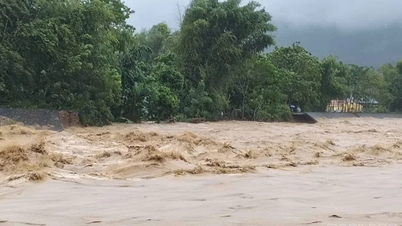
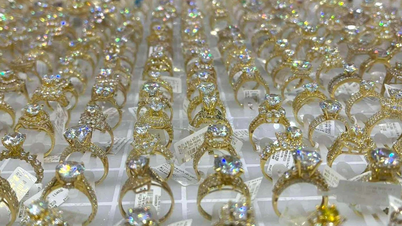


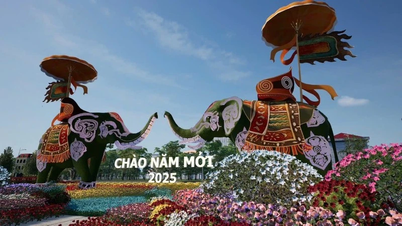






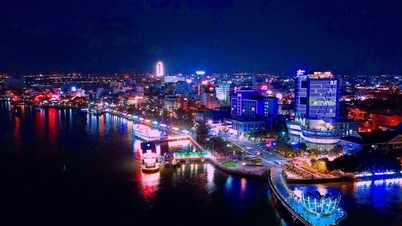

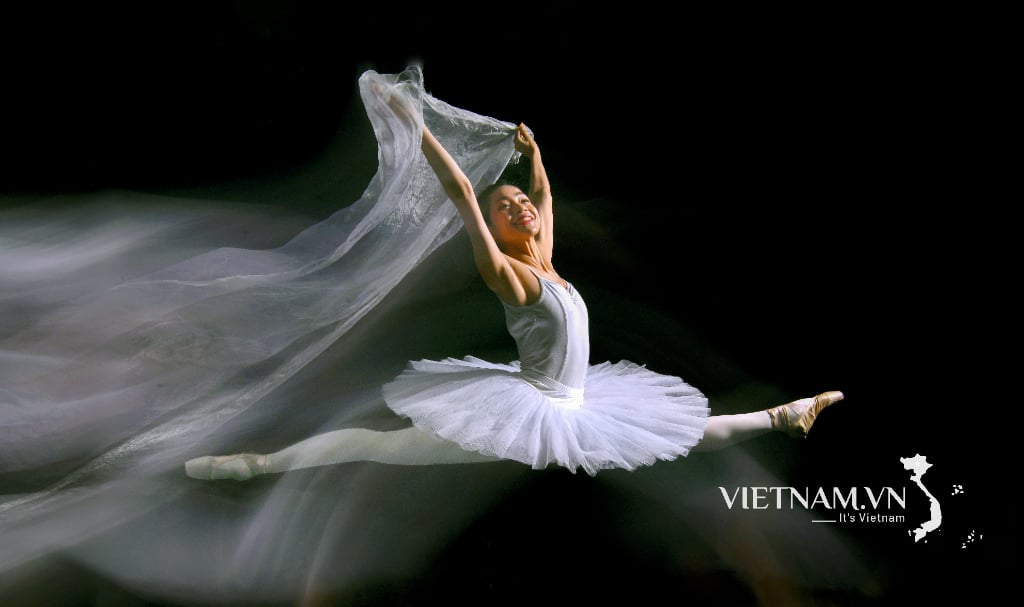
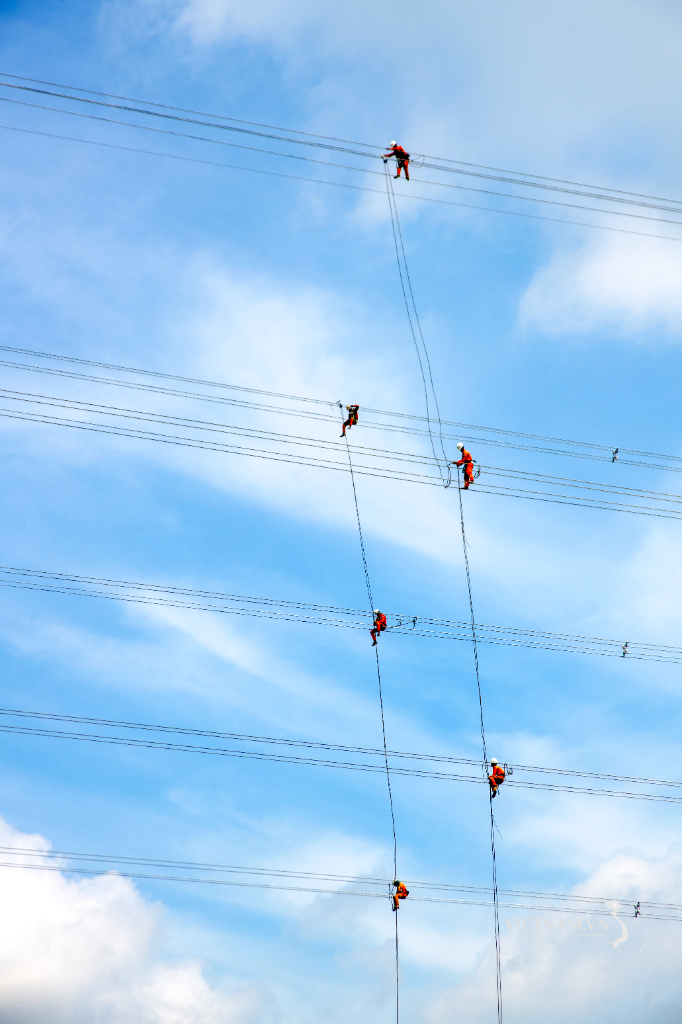


Comment (0)