Accordingly, experts at the University of California San Diego (USA) and the TallWood Project conducted tests on a 34-meter-high wooden building. Specifically, the building tested its ability to withstand earthquakes simulated on a shaking table, using a hydraulic actuator to push the steel base to move.
TallWood is a unique project that tests the seismic performance of high-rise buildings made of mass timber, a material made from layers of wood glued together. In fact, experts say mass timber is becoming increasingly popular as a more sustainable alternative to steel and concrete, which emit a lot of carbon.
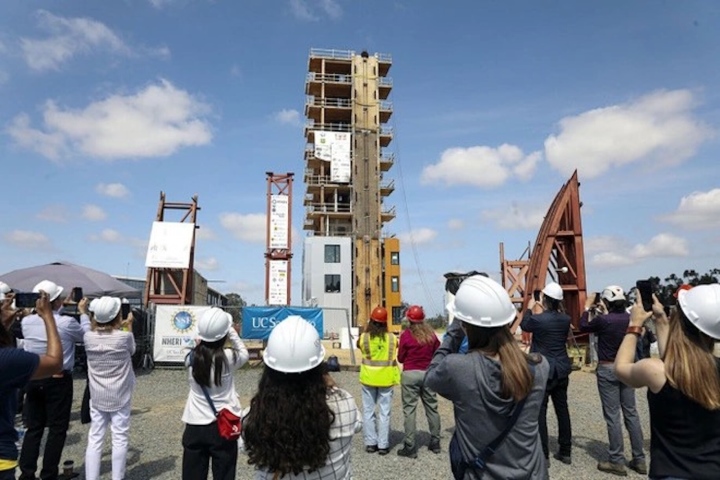
The 10-story wooden building underwent an earthquake test last May. Photo: Bloomberg
The 10-story wooden building was specially designed by engineers. In addition to the mass timber, the first three floors of the building are covered with orange and silver panels around the glass windows. Meanwhile, the rest of the building is open and each floor has a horizontal shaking wall that experts have designed to minimize structural damage in the event of an earthquake.
Engineers also designed the interior walls and stairwells to withstand strong shaking, and installed sensors throughout the building. During the test, two five-story metal guard towers on one side and cables anchored the building to the ground on the opposite side to prevent it from toppling should it collapse.
In fact, the 34-meter-high mass timber building has already been tested with more than 100 earthquakes, but that number will increase before the testing ends in August.
" This building is experiencing a number of earthquakes that it will never actually experience unless it lasts 5,000 years, " said Thomas Robinson, founder of Lever Architecture, a US firm involved in the design of the TallWood project.
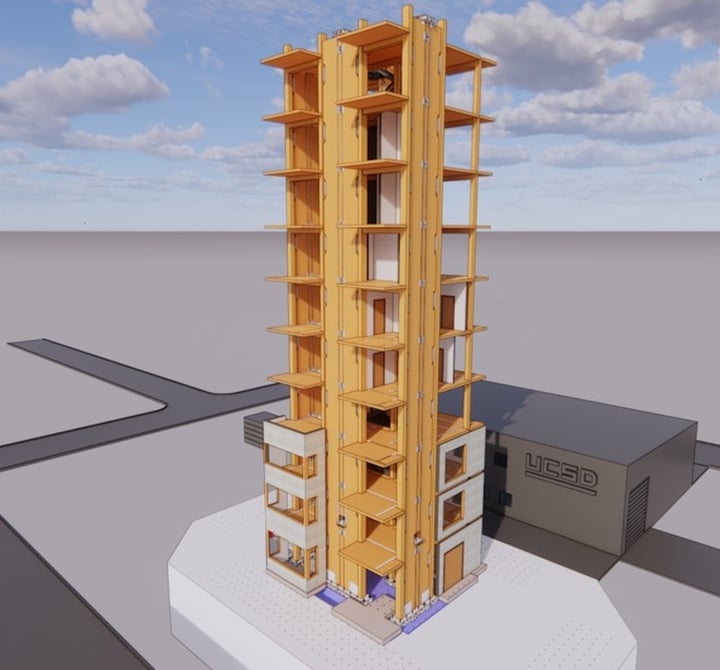
Design of the 10-story wooden building. Photo: Woodworkingnetwork
Earlier, on May 9, experts programmed the shaking table to simulate two earthquake disasters at the end of the 20th century. The first was the 6.7 magnitude earthquake that occurred in Los Angeles in 1994. This 20-second earthquake caused more than $40 billion in damage when buildings and highways collapsed and killed 60 people. The second was the 7.7 magnitude earthquake that occurred in Taiwan in 1999. The earthquake destroyed many high-rise buildings and killed more than 2,400 people.
The 10-story wooden building survived the two major earthquakes. Experts entered the building after a half-hour of earthquake testing. Shiling Pei, associate professor of civil and environmental engineering at Colorado State University and principal investigator of the TallWood Project, tested both the walls and the third-floor floor.
“ This is exactly the result we expected. There was no structural damage. This means the building can be quickly returned to use ,” Mr. Pei shared.
The expert added that after experiencing two earthquakes, the wooden building had no structural damage, but instead had cracks in the plasterboard walls. However, this was something that could be repaired very easily. In addition, the outer walls of the 10-story building remained straight despite being shaken violently by the earthquake.
Minimal repairs and rapid return to normal operations would significantly reduce the economic and social costs of an earthquake.
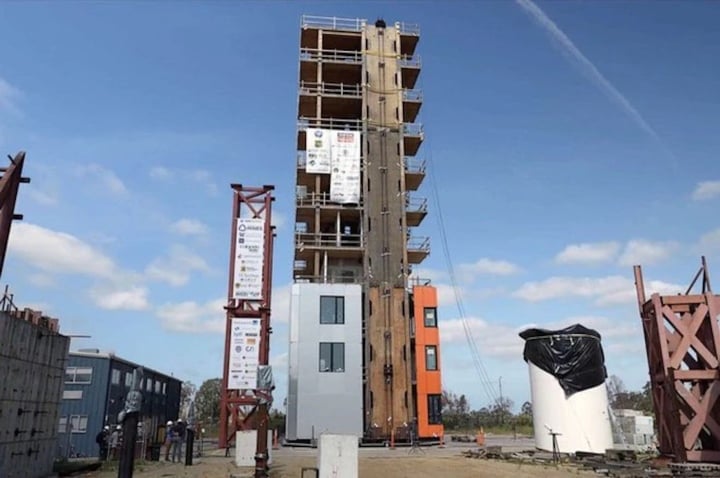
The 10-story wooden building is specially designed to withstand earthquakes. Photo: ABCnews
After completing the earthquake test, the 10-story wooden building will be dismantled and its parts will be recycled to serve the construction of other test structures. The research team hopes that the test results will help promote the construction of taller mass timber buildings, because their strength has been proven in practice.
According to experts, in addition to mass timber, the key to earthquake-resistant building design is movable walls. Specifically, instead of being built permanently with a steel beam foundation that creates ground support for the vibrating table, this special type of wall will be located above the foundation and fixed in position by steel bars running along the entire structure.
In this case, the steel bars act like rubber bands, holding the walls in place and providing flexibility. So, if an earthquake occurs, the walls will shake and even lift off the foundation, while the steel bars prevent them from moving too much. The design can withstand a lot of movement to protect the building from structural damage after an earthquake, which can cause the structure to collapse or be difficult to repair.
(Source: Vietnamese Women)
Useful
Emotion
Creative
Unique
Source












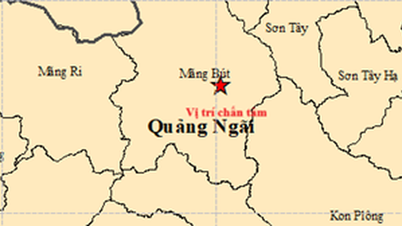
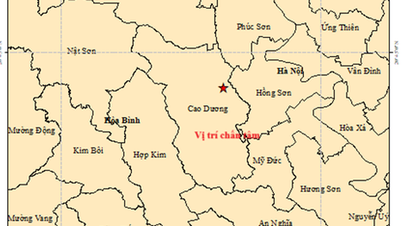

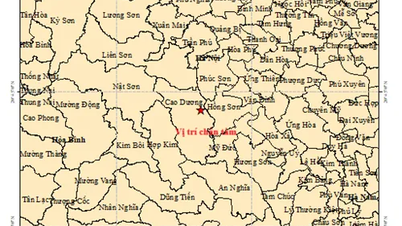










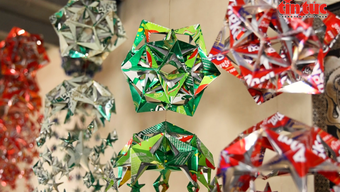



















































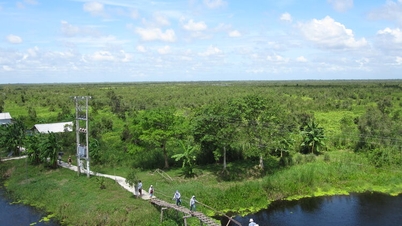















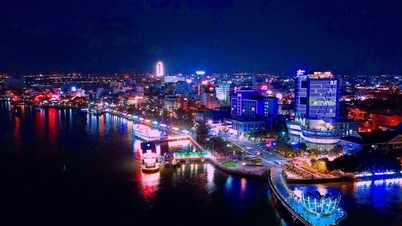





Comment (0)