Ky Dai is one of the remaining precious architectural works in the Hanoi Citadel area that luckily escaped destruction by French colonialists in the years 1894-1897.
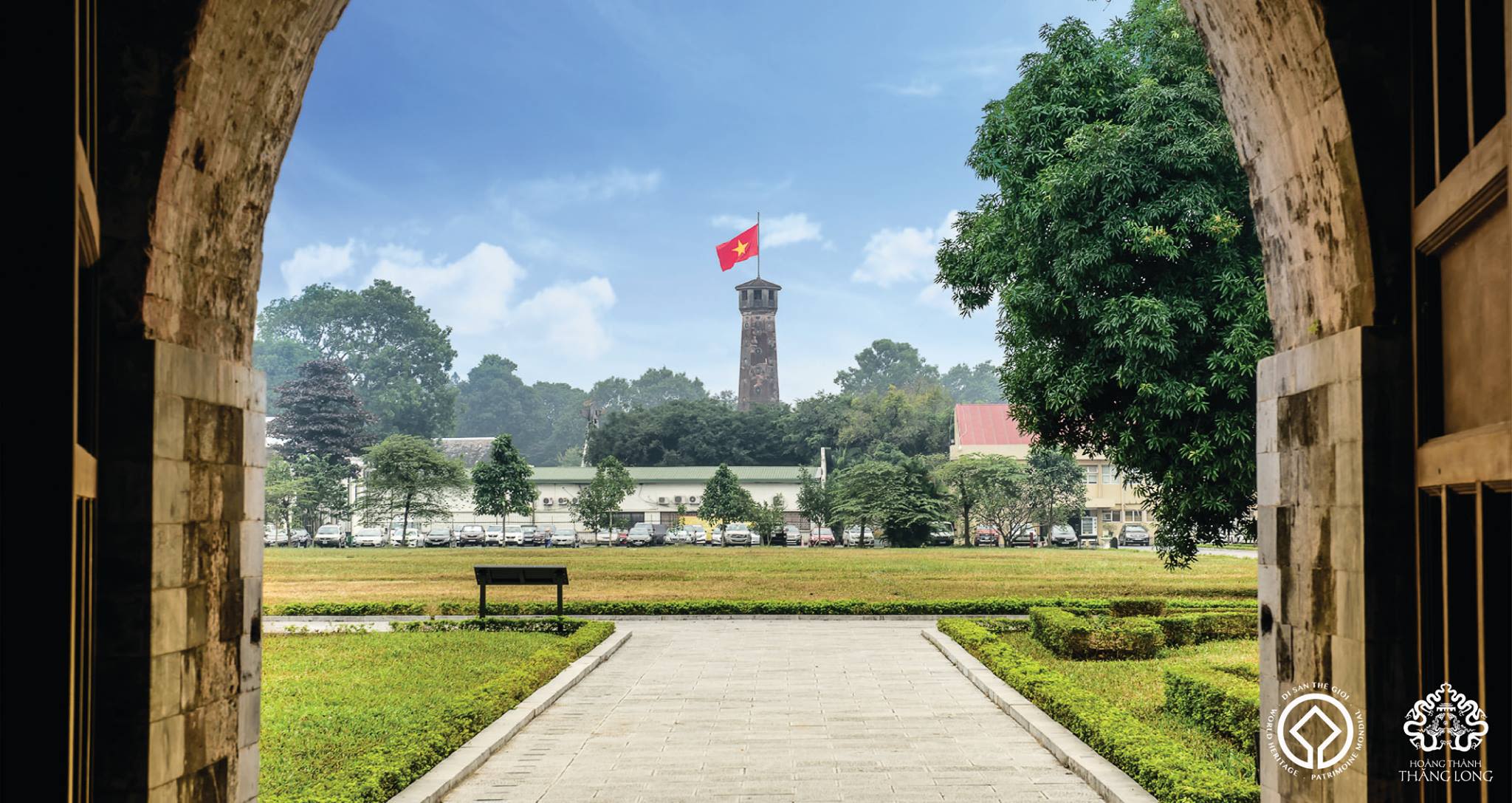
The Flag Tower is 33.4m high, consisting of three bases and a column body. The bases are square pyramids, gradually smaller, overlapping each other, and are built with bricks all around. The first floor is 42.5m long on each side and 3.1m high, with two brick stairs leading up. The second floor, 27m long on each side and 3.7m high, has four doors, each door has Chinese characters engraved on it such as: "Nghenh Huc" (welcoming the morning light) in the east, "Hoi Quang" (reflected light) in the west, "Huong Minh" (facing the light) in the south, the North door has no inscription. The third floor, 12.8m long on each side and 5.1m high, has a door leading to the stairs facing north. On this floor is the Flag Tower body, 18.2m high; octagonal cylinder, tapering upwards, each base side is about 2m long.
Inside the body there is a spiral staircase of 54 steps leading to the top, with 39 small asterisk-shaped doors and 6 fan-shaped doors for lighting and ventilation. The top of the Flagpole is constructed into an octagonal tower, 3.3m high with 8 windows corresponding to the 8 sides.
On October 10, 1954, after taking over the capital, the Vietnam People's Army solemnly held a flag-saluting ceremony here under the command of Major General Vuong Thua Vu, Chairman of the Hanoi Military Commission.
Currently, Ky Dai is one of five relic sites located on the central axis of the heritage site of the Central Area of the Imperial Citadel of Thang Long, Hanoi, and is a symbol of the capital.
Source: https://special.nhandan.vn/ditichkydai/index.html


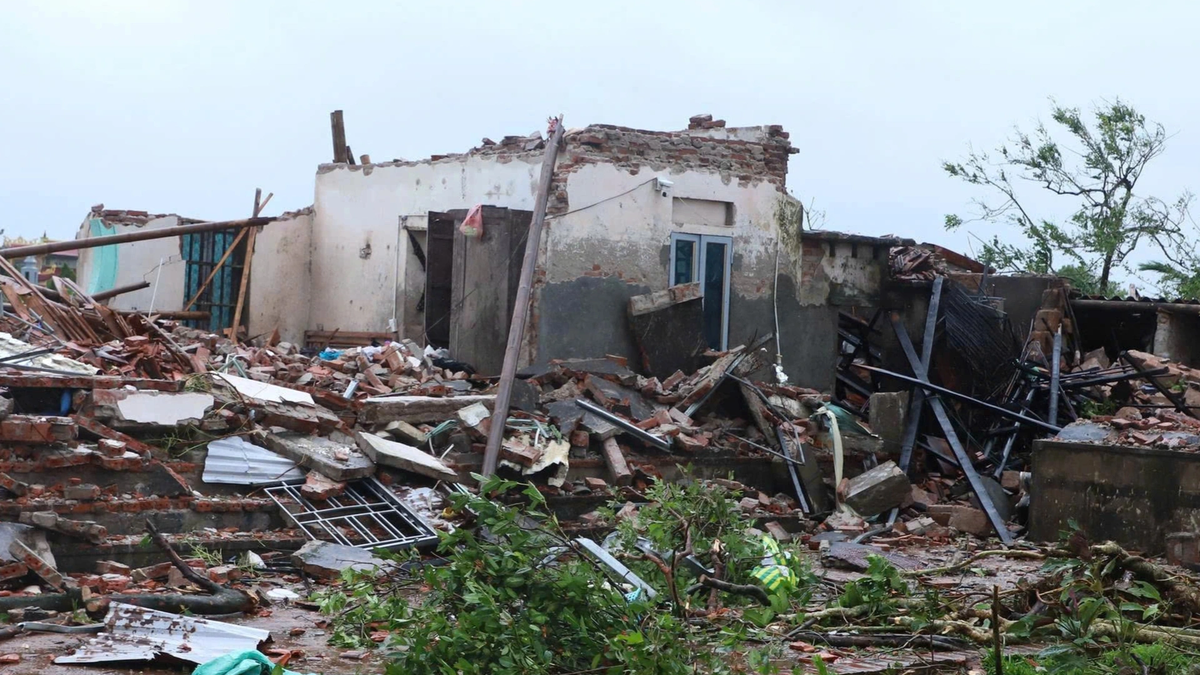
![[Photo] National Assembly Chairman Tran Thanh Man chairs the 8th Conference of full-time National Assembly deputies](https://vphoto.vietnam.vn/thumb/1200x675/vietnam/resource/IMAGE/2025/9/29/2c21459bc38d44ffaacd679ab9a0477c)
![[Photo] General Secretary To Lam receives US Ambassador to Vietnam Marc Knapper](https://vphoto.vietnam.vn/thumb/1200x675/vietnam/resource/IMAGE/2025/9/29/c8fd0761aa184da7814aee57d87c49b3)
![[Photo] General Secretary To Lam chairs the meeting of the Central Steering Committee on preventing and combating corruption, waste and negativity](https://vphoto.vietnam.vn/thumb/1200x675/vietnam/resource/IMAGE/2025/9/29/fb2a8712315d4213a16322588c57b975)
![[Photo] General Secretary To Lam attends the ceremony to celebrate the 80th anniversary of the post and telecommunications sector and the 66th anniversary of the science and technology sector.](https://vphoto.vietnam.vn/thumb/1200x675/vietnam/resource/IMAGE/2025/9/29/8e86b39b8fe44121a2b14a031f4cef46)
![[Photo] Many streets in Hanoi were flooded due to the effects of storm Bualoi](https://vphoto.vietnam.vn/thumb/1200x675/vietnam/resource/IMAGE/2025/9/29/18b658aa0fa2495c927ade4bbe0096df)
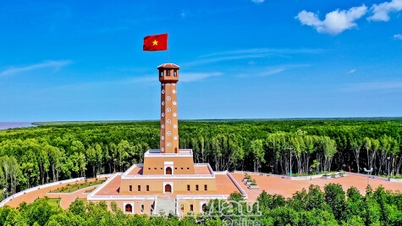



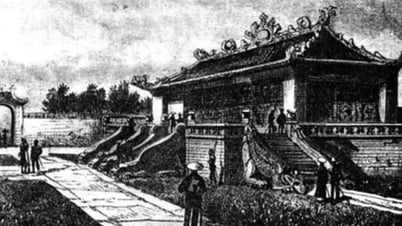

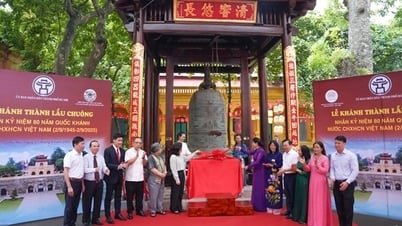

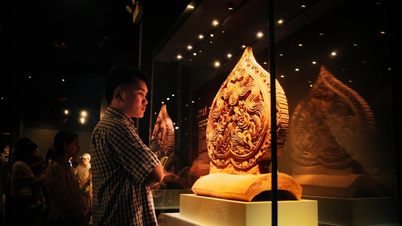

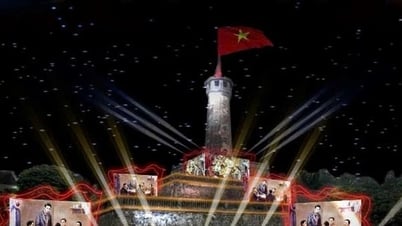

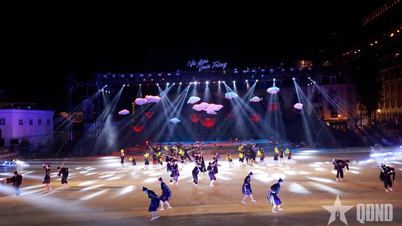

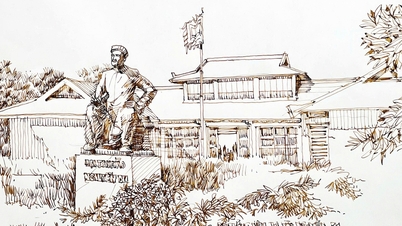
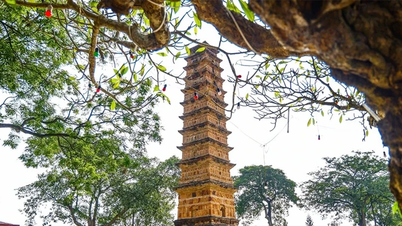








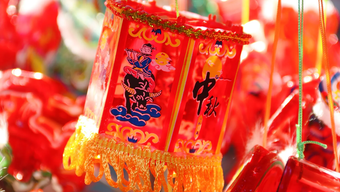


![[Video] Hanoi supports 100% of funding for businesses to research key science and technology topics](https://vphoto.vietnam.vn/thumb/402x226/vietnam/resource/IMAGE/2025/9/29/8b84336356eb4e10b9036e32c8f376c9)
![[Video] General Secretary To Lam: Science and Technology sector continues to pioneer in helping the country make breakthroughs](https://vphoto.vietnam.vn/thumb/402x226/vietnam/resource/IMAGE/2025/9/29/4ec5dc37921040cb8f5dcc1514ada764)
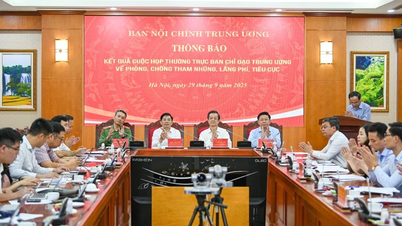

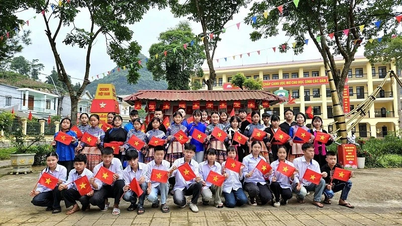
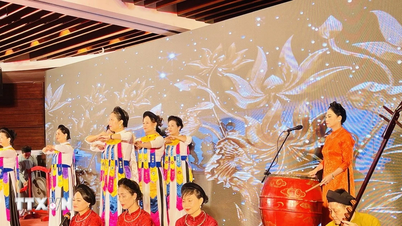

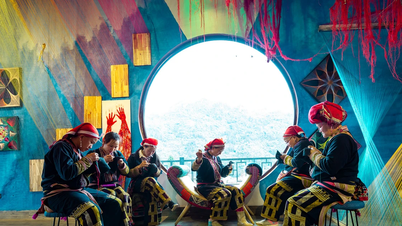



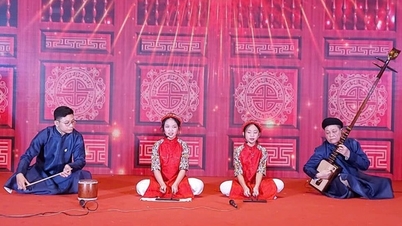

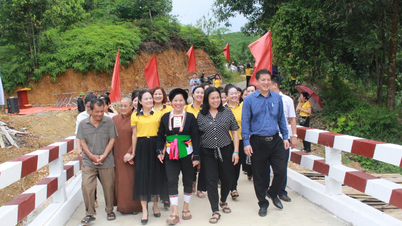


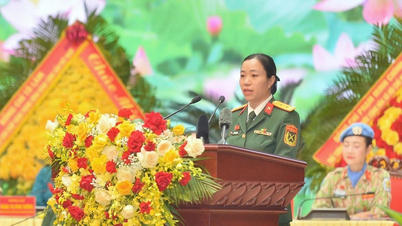

















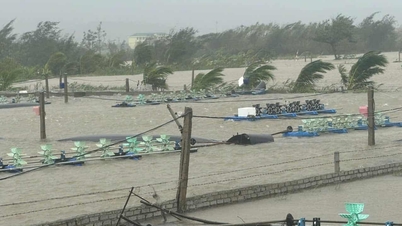


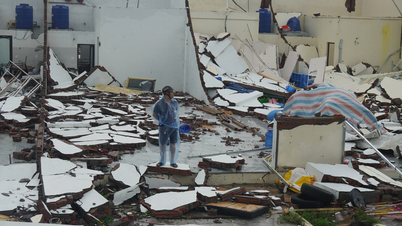






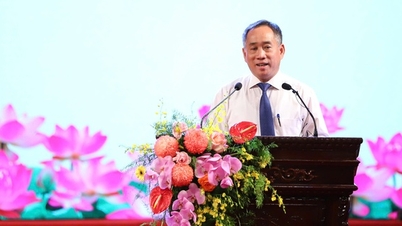



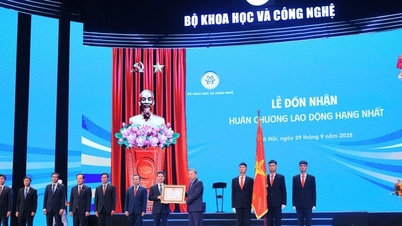






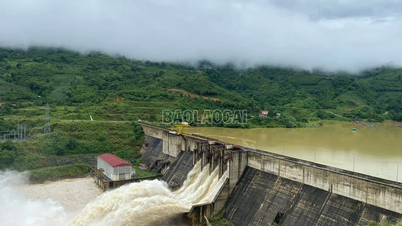


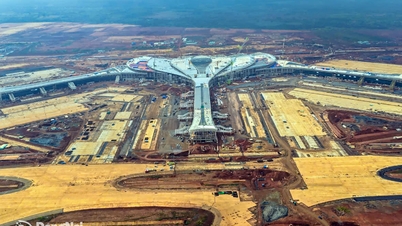

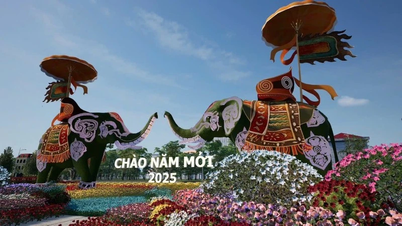






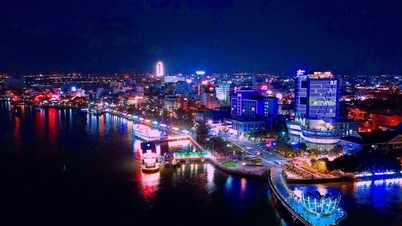


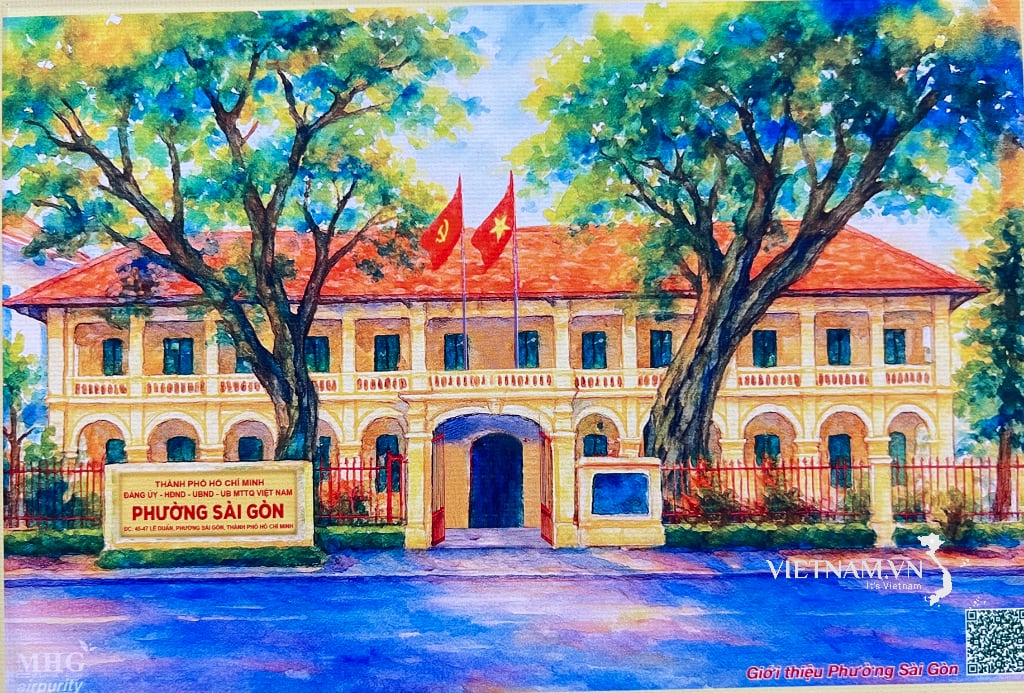


Comment (0)