According to the Decision, the plan and location of the Ta Hong dike route in Dong Anh district (from K48+165 to K64+126), scale 1/500, prepared by the Hanoi Institute of Construction Planning, and appraised by the Hanoi Department of Planning and Architecture. The starting point intersects with the Duong River dike in Xuan Canh commune, the end point is at the border between Dai Mach commune, Dong Anh district and Trang Viet commune, Me Linh district. The route length is about 16km.
The route is determined based on the existing dike route, in accordance with the Capital's General Construction Plan, the Capital's Transport Plan, the approved urban zoning plans N4, N8, GN, GN(A), and the Red River. The route includes sections with grades from regional main roads, inter-regional roads to urban main roads.
The road on the dike has a width from B = 11.0m to B = 18.5m, typical cross-section: B = 11m including components: 7.5m roadway (2 lanes), (2.5 + 1)m sidewalk; B = 18.5m including components: 15m roadway (4 lanes), (2.5 + 1)m sidewalk.
The dike toe road inside the urban area has a width from B = 11m to B = 13.5m, the typical cross-section includes the following components: roadway 7 - 7.5m (2 lanes), sidewalk on the dike side is 1m wide, sidewalk on the urban residential side is 3 - 5m wide. At the sections of the route passing through the North Hanoi Smart City area and the section coinciding with the main urban route TC13, the dike toe road is built according to the scale of an urban road with B = 28m (4 main lanes, 2 service lanes) and B = 42.5m (6 main lanes, 2 service lanes).
The dike foot road outside the river has a width of B = 11m, the typical cross-section includes the following components: 7m roadbed (2 lanes), 1m wide sidewalk on the dike side, 3m wide sidewalk on the outside.
Typical cross-sections of the route are shown on the approved route plan and location drawings attached to this Decision. The components of the road cross-section will be determined precisely according to the road construction investment project approved by the competent authority.
The City People's Committee assigned the Department of Planning and Architecture to check and confirm the plan drawings and route locations according to the approval decision of the City People's Committee.
The People's Committee of Dong Anh district shall preside over and coordinate with relevant agencies to organize the public announcement of the approved route plan and location documents so that relevant organizations and individuals can know and implement them; deploy the work of setting up road boundary markers at the same time as carrying out land acquisition and site clearance during the implementation of the investment project; strictly manage land and construction order on both sides of the road according to the approved planning, plan and location of the road.
Source: https://kinhtedothi.vn/phe-duyet-phuong-an-vi-tri-tuyen-duong-de-ta-hong-thuoc-huyen-dong-anh.html



![[Photo] General Secretary To Lam receives US Ambassador to Vietnam Marc Knapper](https://vphoto.vietnam.vn/thumb/1200x675/vietnam/resource/IMAGE/2025/9/29/c8fd0761aa184da7814aee57d87c49b3)
![[Photo] General Secretary To Lam attends the ceremony to celebrate the 80th anniversary of the post and telecommunications sector and the 66th anniversary of the science and technology sector.](https://vphoto.vietnam.vn/thumb/1200x675/vietnam/resource/IMAGE/2025/9/29/8e86b39b8fe44121a2b14a031f4cef46)
![[Photo] Many streets in Hanoi were flooded due to the effects of storm Bualoi](https://vphoto.vietnam.vn/thumb/1200x675/vietnam/resource/IMAGE/2025/9/29/18b658aa0fa2495c927ade4bbe0096df)
![[Photo] National Assembly Chairman Tran Thanh Man chairs the 8th Conference of full-time National Assembly deputies](https://vphoto.vietnam.vn/thumb/1200x675/vietnam/resource/IMAGE/2025/9/29/2c21459bc38d44ffaacd679ab9a0477c)
![[Photo] General Secretary To Lam chairs the meeting of the Central Steering Committee on preventing and combating corruption, waste and negativity](https://vphoto.vietnam.vn/thumb/1200x675/vietnam/resource/IMAGE/2025/9/29/fb2a8712315d4213a16322588c57b975)











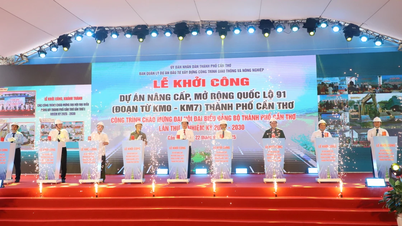

























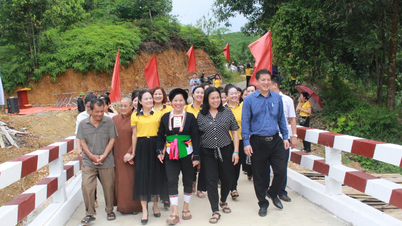




















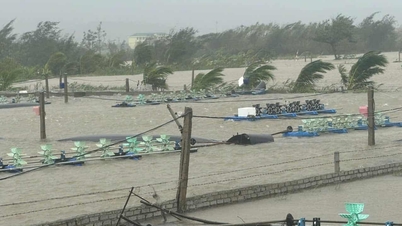
















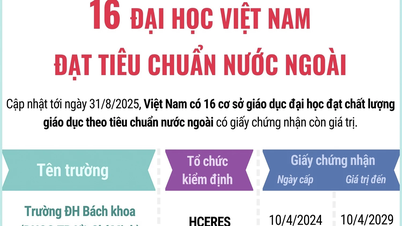






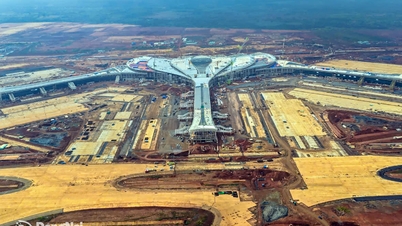














Comment (0)