Series of high-rise buildings
On August 20, Khanh Hoa Provincial People's Committee issued a decision approving the zoning plan (scale 1/2000) of the central urban area and new urban area of Cam Lam.
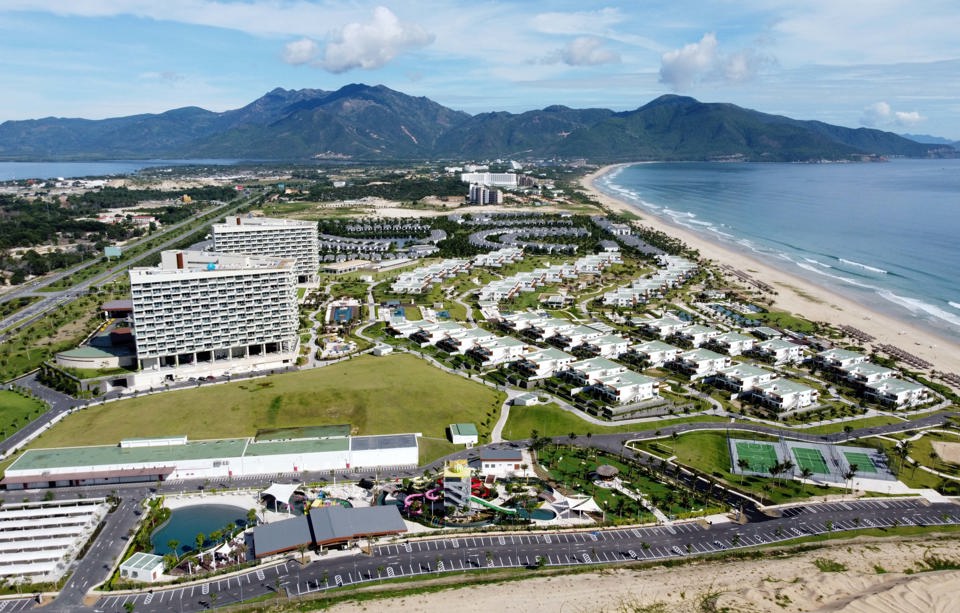
According to the above decision, the total planning area is about 5,652 hectares with the goal of developing a new Cam Lam urban administrative- political center; researching the reuse of the existing Cam Lam district administrative-political center land for community service purposes.
At the same time, develop a new financial - commercial - service center line, in coordination with a high-density mixed-use area with the highlight of contemporary iconic high-rise mixed-use buildings. Develop new international cultural exchange spaces; international-class training, research and innovation centers on Tri Tue Island, with the highlight being the international exhibition area, sea square, high-rise mixed-use buildings, etc.
According to the above decision, this is a regional-level comprehensive center in Cam Duc town linked to the urban center axis; the administrative - political center of the entire urban area. Along with that is the financial - commercial - service center, international cultural exchange; regional training, research, innovation center; residential area and main activities of the entire urban area...
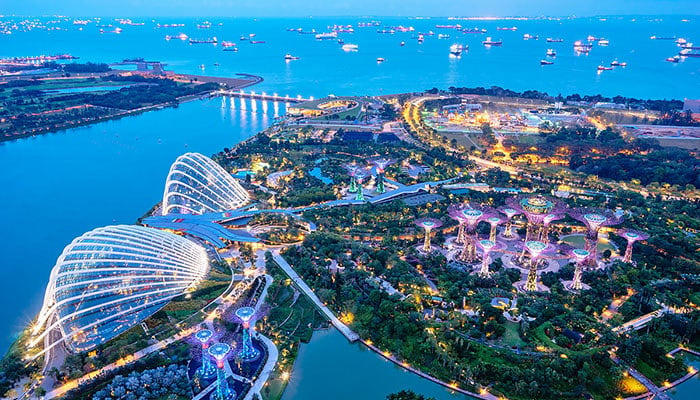
Accordingly, the population is forecast to be about 325,000 people; residential land area is about 2,256 hectares and residential land area is about 1,611 hectares.
Specifically, for the group of existing houses being renovated, the newly built buildings have a maximum height of 5 floors, the existing buildings remain in their current state. For the group of newly planned houses, the maximum combined construction density is 90%, the maximum height is 35 floors.
Service area land includes public, service, commercial works (including headquarters and representative offices of economic organizations) and other works serving business with a maximum construction height of 45 floors.
For thematic parks, the maximum combined construction density is 25%, with a maximum height of 3 floors; for golf courses, the maximum combined construction density is 5%, with a maximum height of 3 floors.
Particularly, land for tourism services is oriented towards building works such as commercial services, service villages, commercial quarters, entertainment services... to serve the needs of tourists with a maximum building height of 45 floors.
Artificial island on the Tidal Lagoon
According to the plan, the core area of the central subdivision includes the innovation center, which is part of the regional-level complex center located separately from the mixed-use center block along the main urban axis. This area is located on Tri Tue Island (an artificial island on Thuy Trieu lagoon).

The innovation center area covers an area of about 100 hectares with a complex of public, cultural, service, medical, training and research works... surrounding an artificial bay.
This is an area oriented to develop according to the Marina Bay - Singapore model, with a mixed-use high-rise office center, international commercial - financial centers with an attractive operating environment for global creative businesses...
Notably, this subdivision is designed with Thuy Trieu 2 bridge, contributing to the impressive landscape of Thuy Trieu lagoon. In particular, the central highlight area also has a central park, a 45-storey maximum intelligence tower, and artificial gateway works.
Also according to the above decision, the northern area of the subdivision will form an administrative, service and eco-tourism urban area inspired by the image of the sun with a 50-hectare central park - the heart of the project. The ancient European urban model with a typical centripetal urban form will be built for this urban area.
The southern area is an ecological island urban area consisting of a central starfish-shaped island and surrounding small islands forming a unique urban model associated with the water landscape of Thuy Trieu lagoon.
Source: https://kinhtedothi.vn/do-thi-moi-cam-lam-se-xay-dung-thap-tri-tue-cao-toi-da-45-tang.html


![[Photo] General Secretary To Lam, Secretary of the Central Military Commission attends the 12th Party Congress of the Army](https://vphoto.vietnam.vn/thumb/1200x675/vietnam/resource/IMAGE/2025/9/30/9b63aaa37ddb472ead84e3870a8ae825)

![[Photo] President Luong Cuong receives President of the Cuban National Assembly Esteban Lazo Hernandez](https://vphoto.vietnam.vn/thumb/1200x675/vietnam/resource/IMAGE/2025/9/30/4d38932911c24f6ea1936252bd5427fa)
![[Photo] Panorama of the cable-stayed bridge, the final bottleneck of the Ben Luc-Long Thanh expressway](https://vphoto.vietnam.vn/thumb/1200x675/vietnam/resource/IMAGE/2025/9/30/391fdf21025541d6b2f092e49a17243f)
![[Photo] The 1st Congress of Phu Tho Provincial Party Committee, term 2025-2030](https://vphoto.vietnam.vn/thumb/1200x675/vietnam/resource/IMAGE/2025/9/30/1507da06216649bba8a1ce6251816820)
![[Photo] Solemn opening of the 12th Military Party Congress for the 2025-2030 term](https://vphoto.vietnam.vn/thumb/1200x675/vietnam/resource/IMAGE/2025/9/30/2cd383b3130d41a1a4b5ace0d5eb989d)
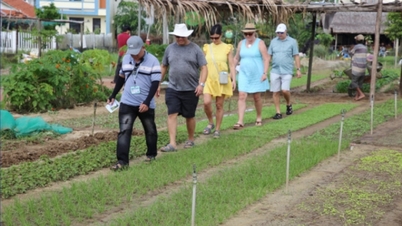



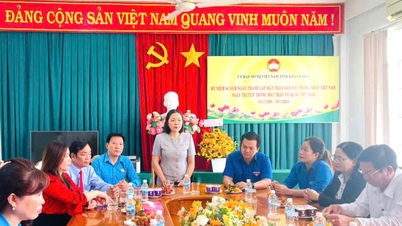
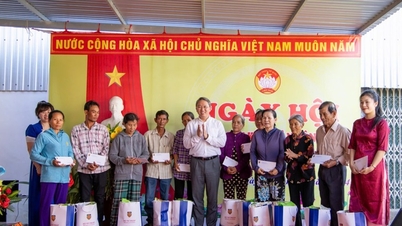


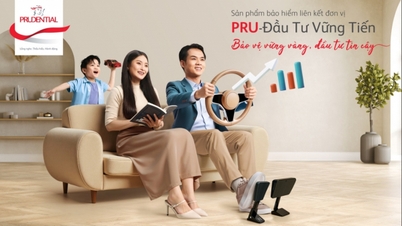



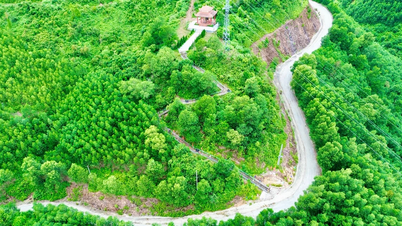


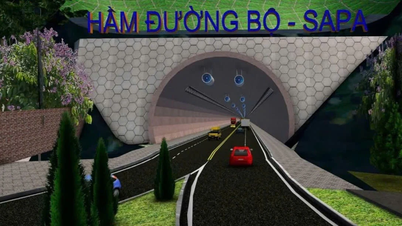

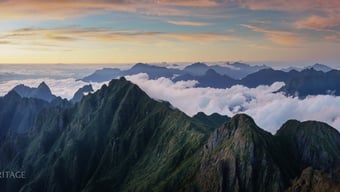

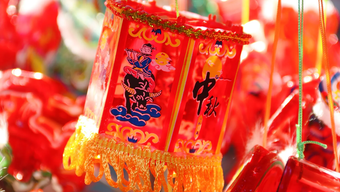

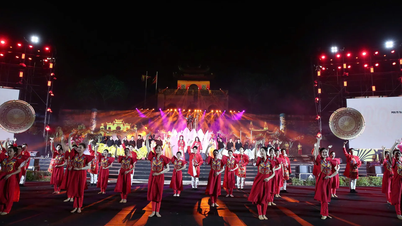





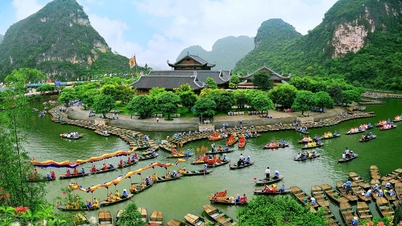

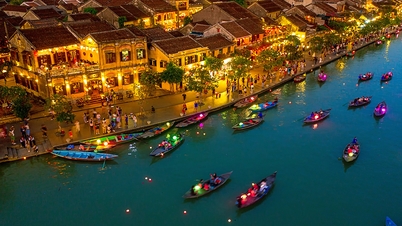




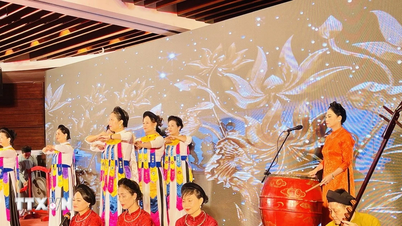






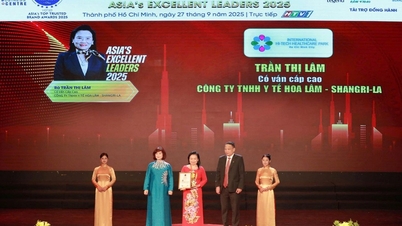

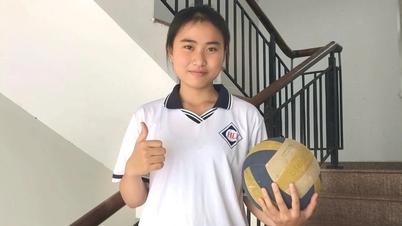

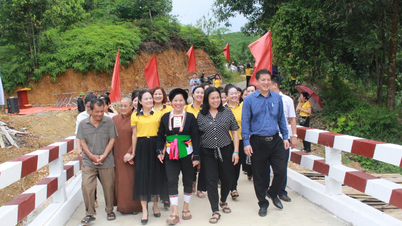





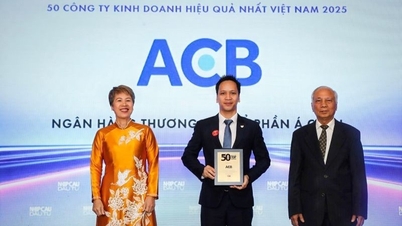


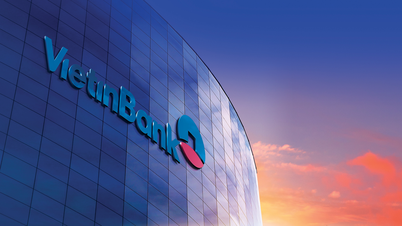
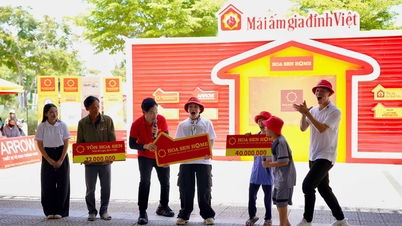
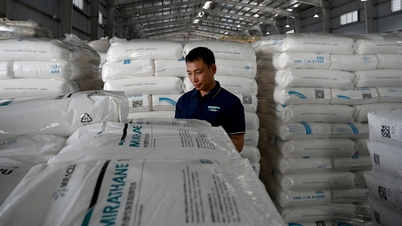
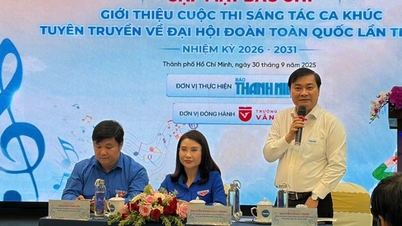

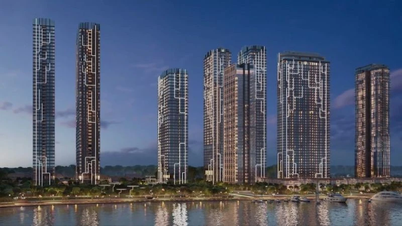
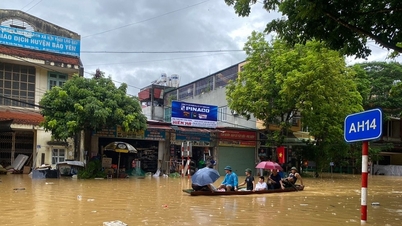

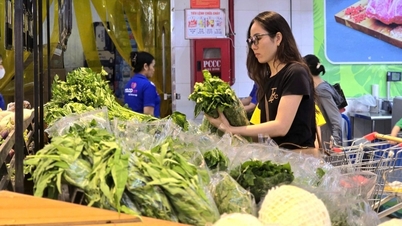


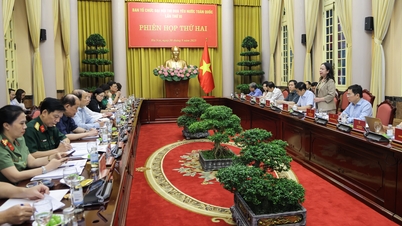



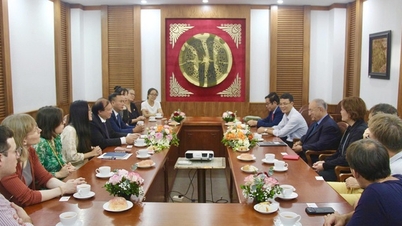
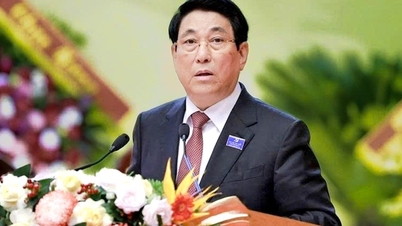
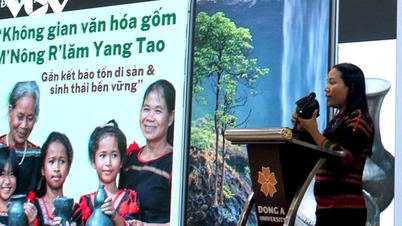

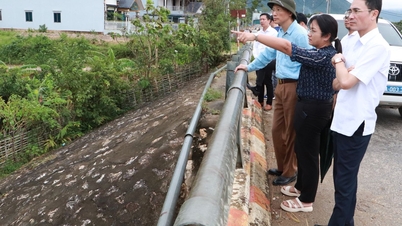
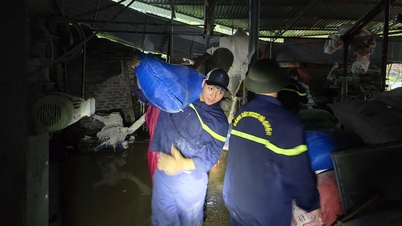

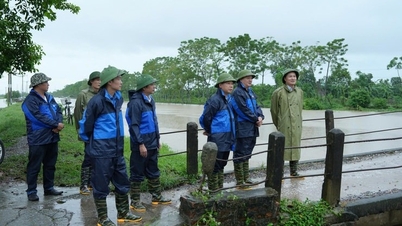


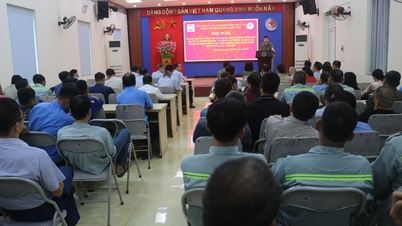








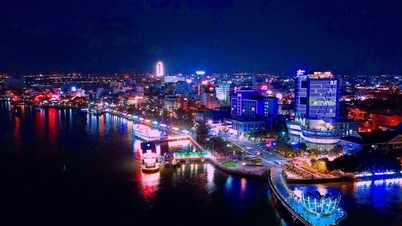





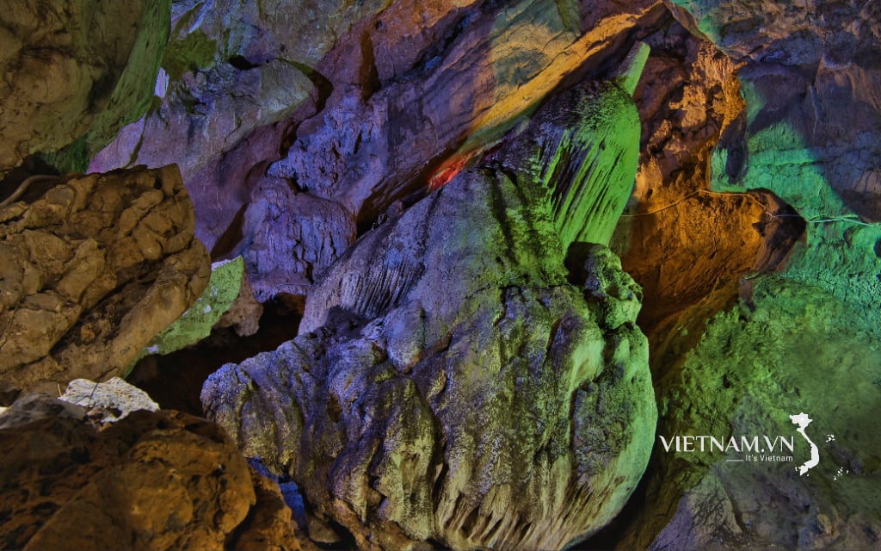

Comment (0)