The square is not an endogenous feature of Vietnamese architecture and urbanism, but an imported colonial heritage. However, over the course of more than a century, it has been adopted, transformed and hybridized: bearing the mark of Western planning while also being associated with contemporary urban life.
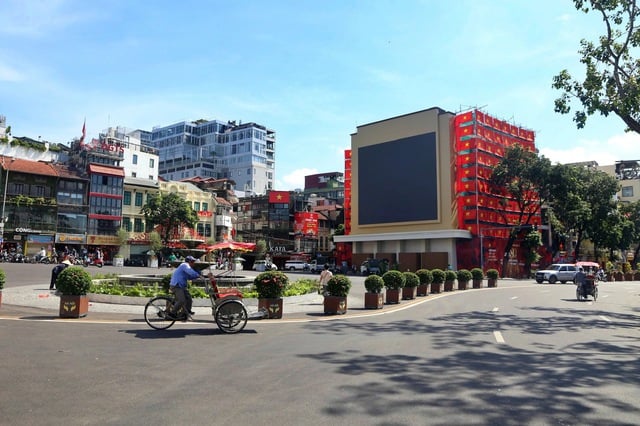
Dong Kinh Nghia Thuc Square after renovation and beautification phase 1
Photo: Nguyen Truong
Hanoi has just completed phase 1 of the expansion and renovation of Dong Kinh Nghia Thuc Square after the demolition of the "Shark Jaw" building, in time to serve the activities to celebrate the 80th anniversary of National Day on September 2. Accordingly, a large LED screen has been installed at the gable of building No. 7-9 Dinh Tien Hoang; the facade of the building on the streets adjacent to the "Shark Jaw" building has also been renovated (removed the canopy, sloping roof...); arranged more seats, mobile flower pots; relocated the parking lot, transformer station...
Although the space has been significantly expanded and renovated, the new appearance of Dong Kinh Nghia Thuc Square after completing phase 1 still causes a lot of controversy about the aesthetics as well as the utility of the project. Admitting that this is "a very difficult problem", Mr. Nguyen Manh Cuong, Deputy Director of the Institute of Urban Architecture and Planning (Hanoi University of Construction), representative of the design unit for the renovation and renovation plan of Dong Kinh Nghia Thuc Square, said that they will continue to listen and absorb feedback from the community when moving to phase 2, including the following items: building underground space under the square, reconstructing the facade of the related streets, paving the entire area, adding urban utilities... The design unit's viewpoint is "not to bring in European or foreign architecture. The architecture here must be Vietnamese, Hanoi's architecture...".
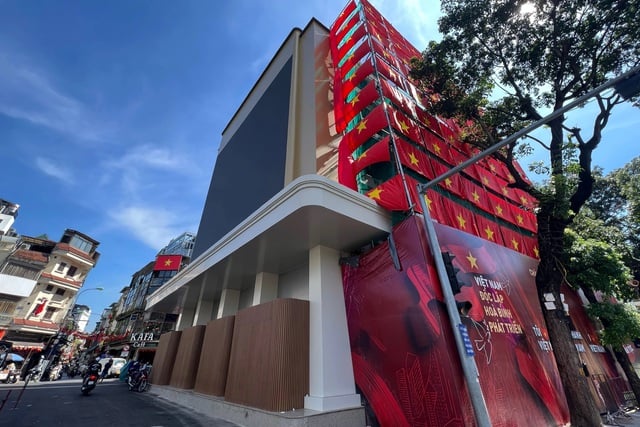
LED screen installed in the new space of Dong Kinh Nghia Thuc square
Photo: Nguyen Truong
But up to now, the so-called architectural characteristics of Hanoi, of Vietnam, have not yet been clearly shown in the new appearance of Dong Kinh Nghia Thuc Square. To form a square space that both reflects the characteristics of Vietnamese culture, Vietnamese architecture as well as the inherent attributes of the square, and at the same time has to have an appearance suitable for the contemporary context is a difficult problem.
An import model
In essence, the square is an imported concept. In the history of pre-modern urban Vietnam, there was no such thing as a "square" in the European sense. Only from the end of the 19th century, along with the French colonial planning in Hanoi and Saigon, were the concepts of place (square) and boulevard (boulevard) introduced. The square in this context is defined as a traffic and visual intersection, often associated with powerful buildings such as mansions, theaters, monuments...
Accordingly, in Hanoi, squares were gradually formed such as Place Négrier (Dong Kinh Nghia Thuc), Place de l'Opéra (in front of the Opera House), Place Puginier (Ba Dinh)... And in Saigon, there were squares: Place de la Cathédrale (Notre Dame Cathedral square), Place du Théâtre (City Theater square), square in front of Hôtel de Ville (now Ho Chi Minh City People's Committee)...
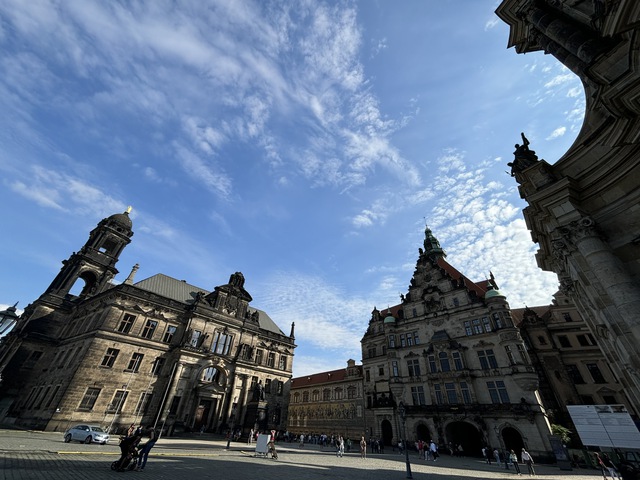
Schlossplatz Square in the old town of Dresden (Germany)
Photo: Le Quan
These spaces become morphological exceptions within the local organic structure: in Hanoi, they open up connections between the Old Quarter and Hoan Kiem Lake or the French Quarter; in Saigon, they position colonial landmarks within the boulevard network.
Thus, the square in Vietnam is a hybrid urban heritage: not purely Vietnamese, not purely European, but has become an important element, reflecting the intersection between imported planning and indigenous cultural use.
Contemporary transformation
In the European process, the square is often associated with specific public architecture, such as churches, town halls, palaces, etc., creating a sustainable space-architecture couple. It is not only a place for festivals but also imbued with daily activities: markets, sidewalk cafes, continuous community activities. The European square exists as an "outdoor room" with a clear closed ratio, helping users feel surrounded and oriented by architectural axes.
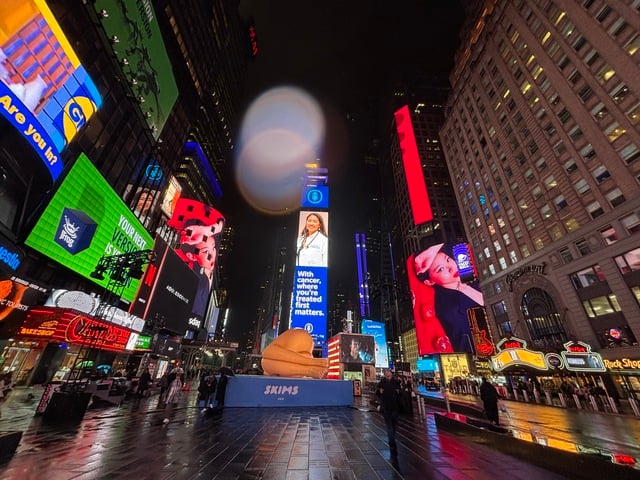
A corner of Times Square in New York (USA) with a series of giant LED screens
Photo: Le Quan
On the contrary, in Vietnam, post-colonial squares are often used for rallies, political celebrations, collective events, etc. They are rarely associated with public architecture in daily life (except for theaters, but their role has decreased). This makes Vietnamese squares tend to be more "ritualized" and "eventized" than spontaneous community living spaces.
It is not surprising that the Vietnamese government and people have begun to pay more attention to public spaces such as squares and parks, especially during the recent A50 and A80 periods - which greatly required the requisition of spaces with a large capacity.
In the context of increasing urban density and lack of public space, people have recently begun to reclaim squares, spaces that were once heavily political, for walking, outdoor activities, weekend commercial activities and cultural and artistic performances. This is closer to the civic urban function that is common in Europe. The square is, nothing less than, a representative of the democratic concept in urbanism.
In urbanism, the square is an “outdoor room” defined by the perimeter of the building, but not under private control. It constitutes an open space within the dense, shared space of many social groups. In principle, it is a place that no one has exclusive rights to. Only when it meets the requirements of proportion and morphology, and the ability of people to occupy it, does it become a complete component of the urban infrastructure. (continued)
Source: https://thanhnien.vn/tu-di-san-du-nhap-den-bien-the-van-hoa-185250923232112542.htm



![[Photo] Prime Minister Pham Minh Chinh attends the groundbreaking ceremony of two key projects in Hai Phong city](https://vphoto.vietnam.vn/thumb/1200x675/vietnam/resource/IMAGE/2025/9/27/6adba56d5d94403093a074ac6496ec9d)






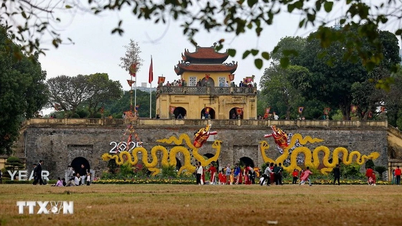





































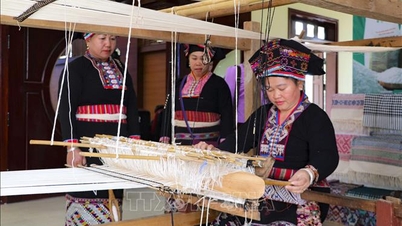
















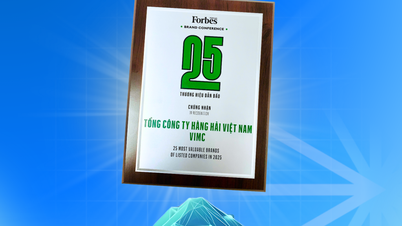














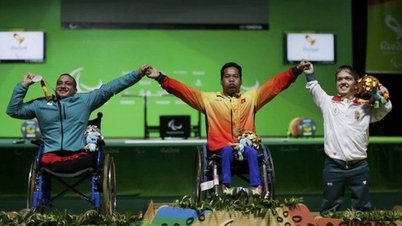























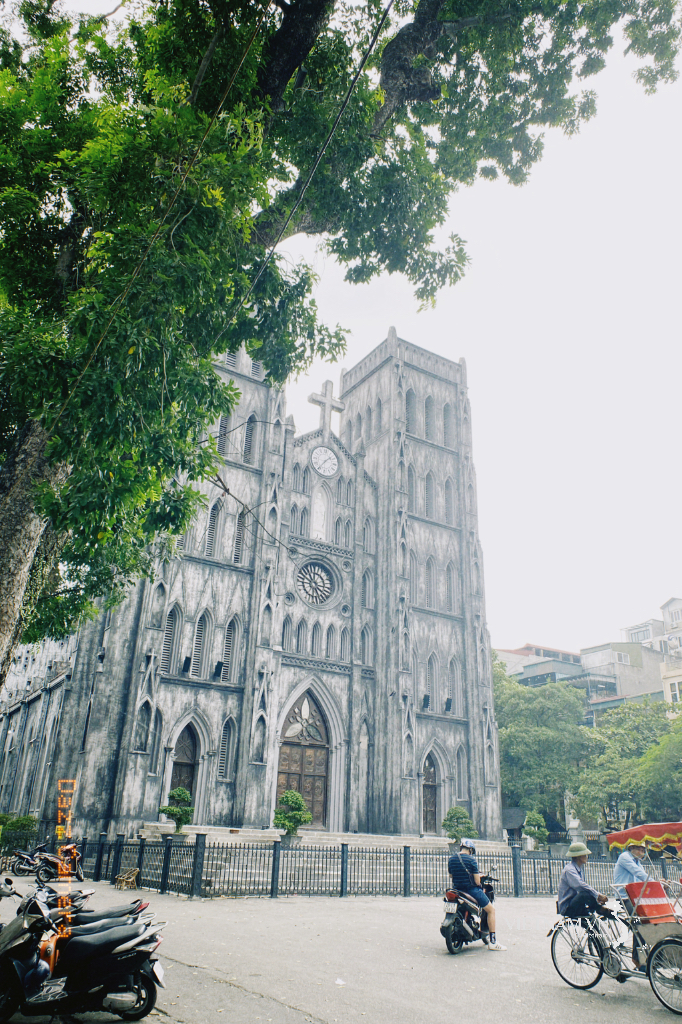
Comment (0)