Thanh Nien had a conversation with Doctor of Science - Architect Ngo Viet Nam Son, who has participated in consulting and designing many large domestic and international architectural planning projects, about the planning as well as the long-term vision in forming a regional-scale square in Ho Chi Minh City.
Q SQUARE CONNECTING HISTORIC SPACE AND FUTURE CENTER
Squares in our country are often used for rallies, commemorating political events... and are rarely associated with architectures related to daily life, making Vietnamese squares tend to be more "ritualistic" than serving community activities. Compared to the capital Hanoi, what kind of square does Ho Chi Minh City need, with what style and mark?
Dr. of Science - Architect Ngo Viet Nam Son: The architectural planning space of the central square needs to express the unique identity of that urban area.
In Hanoi , Ba Dinh central square has a national ceremonial character, surrounded by buildings such as Ho Chi Minh Mausoleum, National Assembly House, Central Party Office and Presidential Palace, worthy of being a symbolic space for the identity of the political and administrative capital of the whole country.
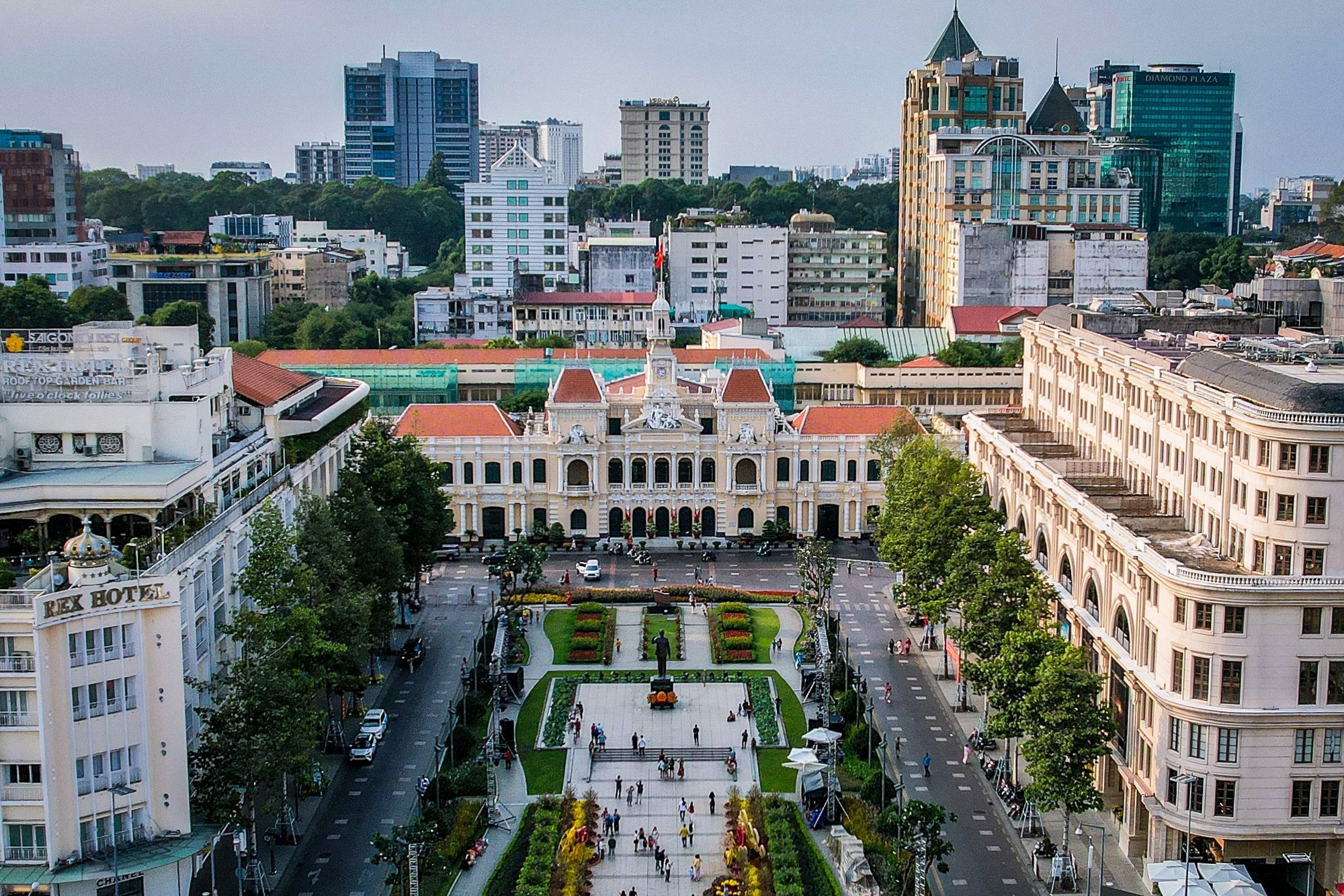
Small square in front of Ho Chi Minh City People's Committee
PHOTO: NHAT THINH
In Ho Chi Minh City, the requirements for the central square are different, requiring a larger and more multi-purpose space, integrating many public facilities, commerce, services, entertainment, community activities... so that people and tourists feel closer.
In order for the central square of Ho Chi Minh City to express its identity as both the economic center of the country and a global city, a multicultural city with a history of over 300 years, it must connect the space of the historical center on the west bank of the Saigon River with the space of the future 21st century center in Thu Thiem on the east bank.
Nguyen Hue walking street is currently the venue for many events in Ho Chi Minh City. However, some people say that Nguyen Hue walking street cannot be considered a square because of its inappropriate size ratio (too long, too narrow) and other characteristics that are not proportional to the scale of the city. What do you think?
Nguyen Hue Street is being used as a square but it is not well designed, the space is too long and narrow, there is too much concrete, traffic is still overlapping and inconvenient, the commercial service space on both sides is not organized conveniently, continuously and open to the square, so street vendors have arisen.
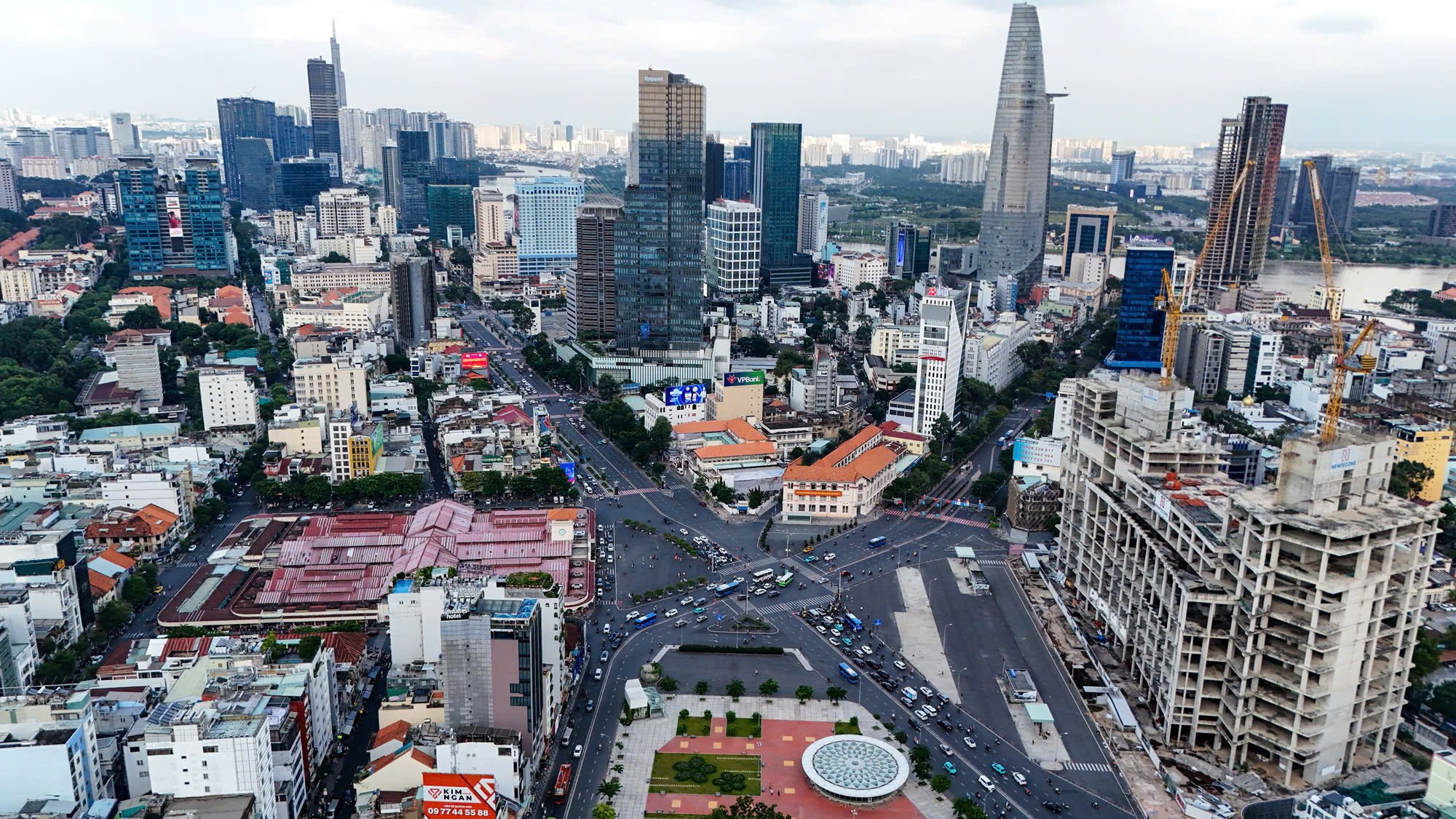
The triangle space of the pedestrian street combines Nguyen Hue - Le Loi - Ham Nghi traffic, with the top of the triangle being small squares, including Ben Thanh Square and 23/9 Park.
PHOTO: INDEPENDENCE
Although Nguyen Hue walking street is not yet worthy of the central square, it can be included in the overall historical central square of the west bank in the future.
Do you think Ho Chi Minh City needs a worthy square?
The megacity of Ho Chi Minh City is in dire need of a central square worthy of its stature, symbolizing the rise of a future leading megacity in Southeast Asia, with a unique identity with a history of more than 300 years, representing the socio-economic center of the whole country, and the pride of over 14 million people of Ho Chi Minh City after the merger.
Before the merger, in the central area of Ho Chi Minh City, we planned Thu Thiem Square, 21 hectares wide, but from 2003 until now it has not been built and the square in front of Ben Thanh Market, 4.4 hectares wide, used to be the place to hold many large-scale historical rallies.
However, in my opinion, the planning of Thu Thiem Square is no longer suitable and increasingly reveals many weaknesses:
In terms of location, there is no direct connection with Ben Thanh Square space across the river;
Regarding traffic planning, currently located very far from metro stations or large parking lots, it will be difficult to organize events for millions of people;
In terms of architectural space, it is not connected to historical buildings or key buildings such as the Empire 88 tower (planned to be built) which is the tallest in the downtown area, so it is both strange and fails to create a symbolic space for the 21st century.
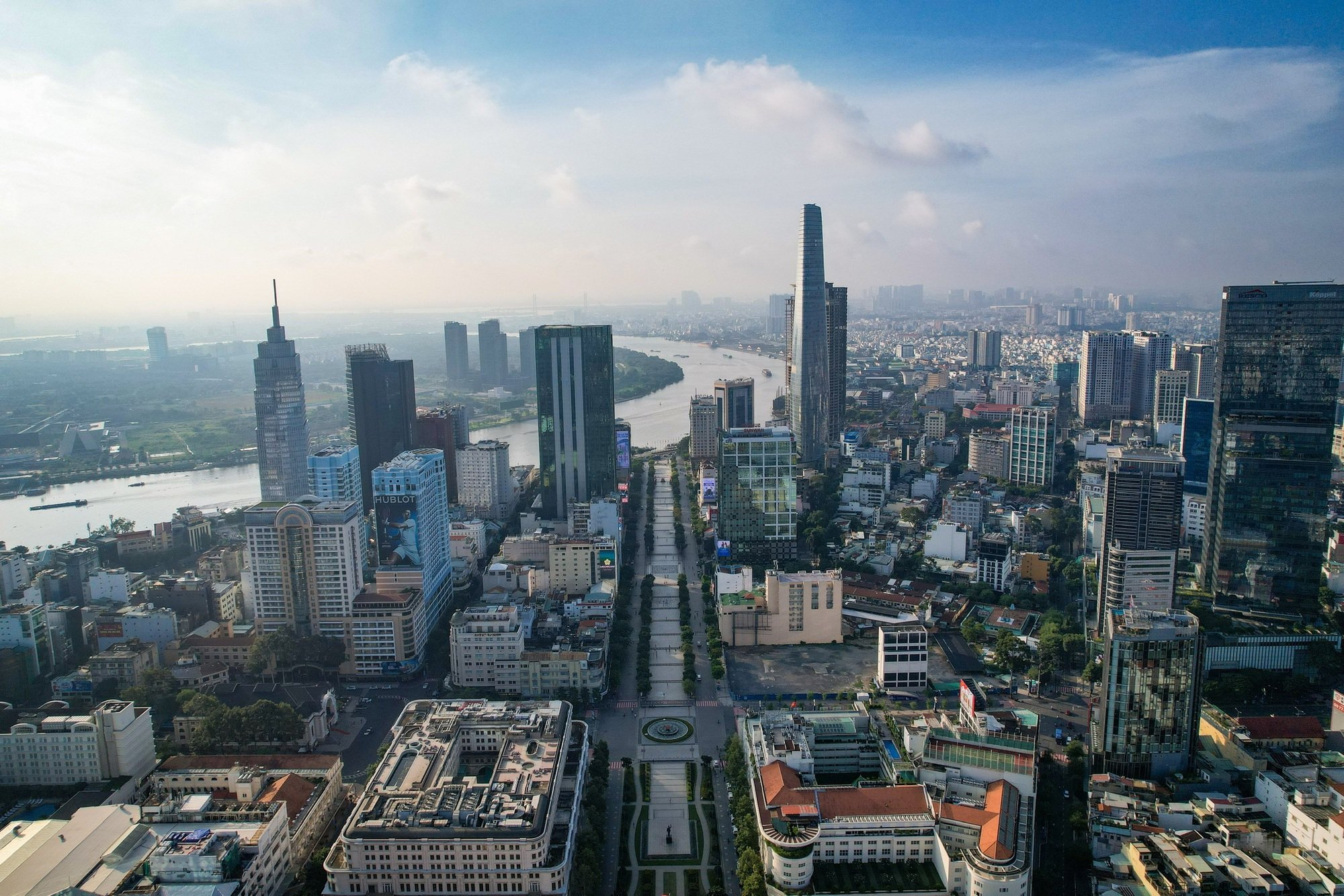
West and east banks of the Saigon River
PHOTO: NHAT THINH
So, in your opinion, how should the central square space of Ho Chi Minh City be organized?
I envision a square space worthy of the center of a megacity consisting of two central squares on both sides of the Saigon River with interconnected connections.
The historic central square on the west bank, including the pedestrian street triangle combined with Nguyen Hue - Le Loi - Ham Nghi traffic, with the top of the triangle being small squares, including Ben Thanh Square and 23/9 Park, City People's Committee Square, and Ben Bach Dang Square.
The future central square in Thu Thiem on the east bank should be moved to a location opposite the historic central square on the west bank across the river, thereby achieving special advantages over the old location for the following reasons:
In terms of location, it directly connects the public space of the urban center with the Past - Present - Future. This is also the location of the river junction facing all directions and towards the sea, expressing the trend of national and international integration;
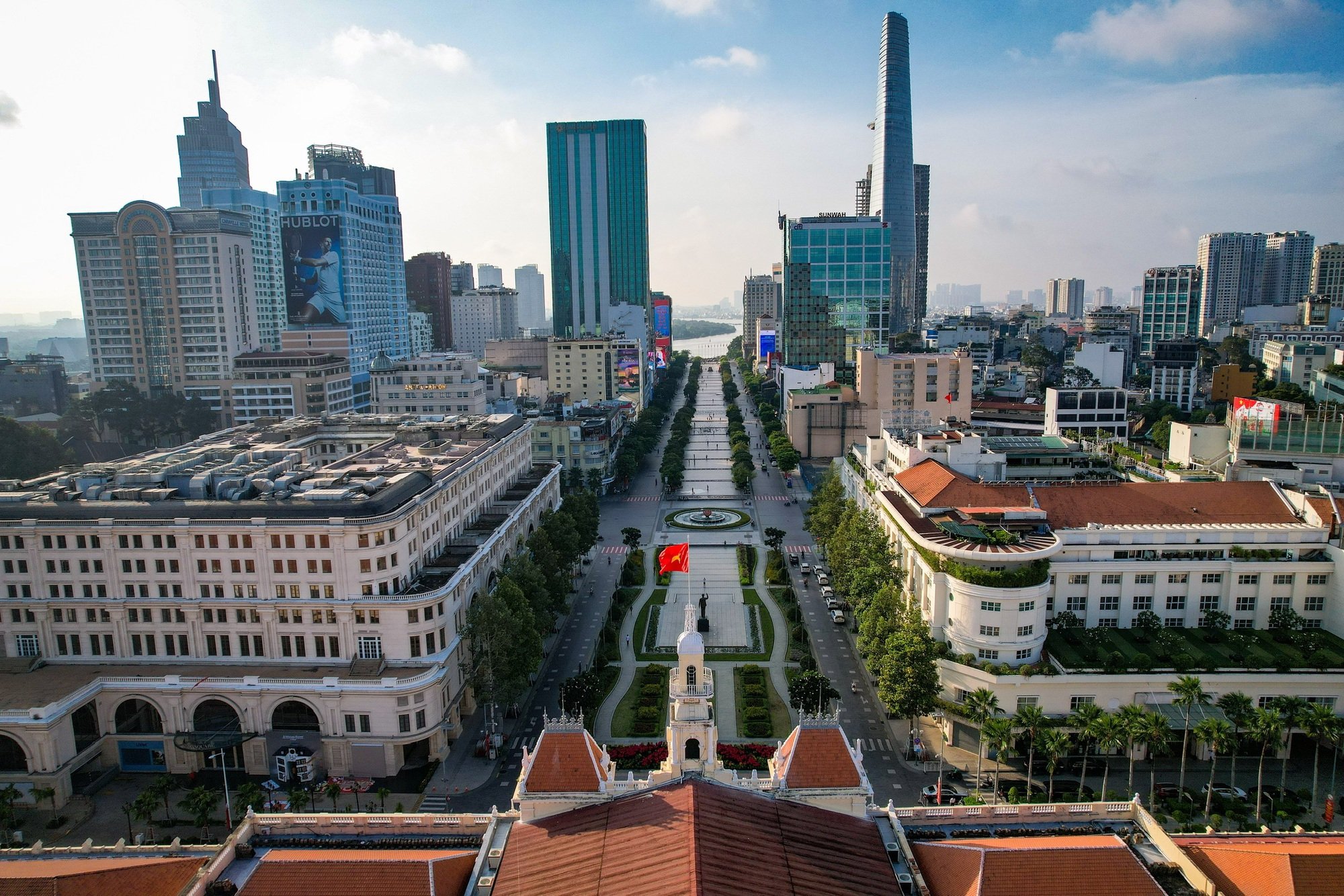
Nguyen Hue walking street - currently used as a square - seen from the Ho Chi Minh City People's Committee
PHOTO: NHAT THINH
Regarding traffic, near planned metro stations (2 stations on Thu Thiem Square side and 2 stations on Ben Thanh Square side), near the pedestrian bridge under construction and possibly adding more bridges and underground tunnels connecting the two sides of the river;
Regarding the architectural planning space, it is possible to coordinate the space of key works surrounding the square on both sides of the river, including historical works (Ben Thanh market, Tran Nguyen Han and Quach Thi Trang monument group, City People's Committee, theater, Thu Ngu flagpole, Thu Thiem church...), newly built works (Bitexco building, Saigon Center) and future works (Empire 88 tower, One Central Saigon, IFC One Saigon, Unification - Peace - International Integration monument group...). This is also an area that needs to be renovated and built more parks, cultural works (museums, exhibition halls, theaters, performance centers, libraries...), commercial services;
In terms of land use efficiency, it is possible to take advantage of the space above the Thu Thiem tunnel and the space above the metro line connecting to Thu Thiem, which is a place where construction cannot be done. We can refer to the case study of the 31-hectare central square of La Défense in Paris.
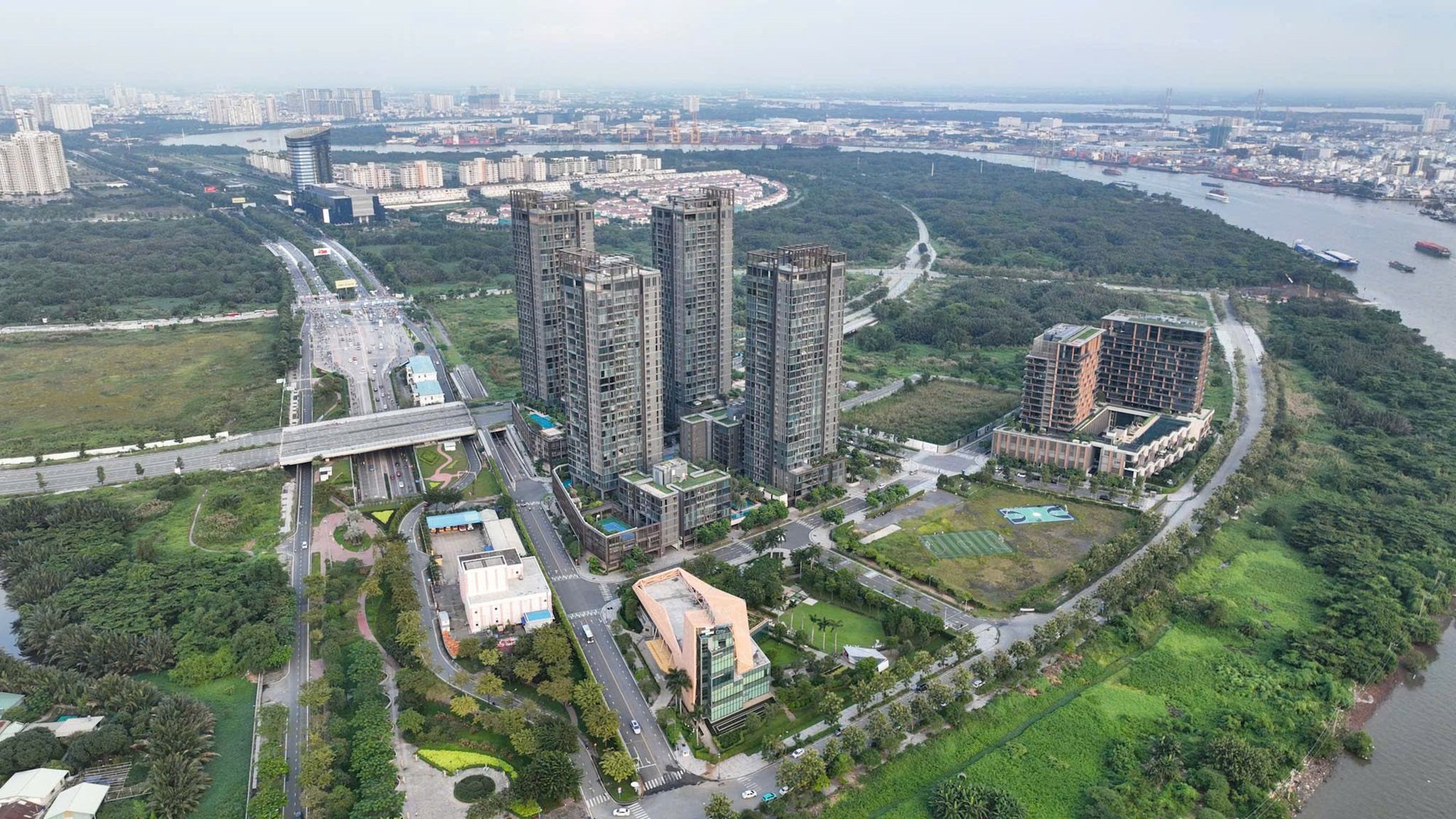
East bank of Saigon River area towards Thu Thiem
PHOTO: INDEPENDENCE
ORGANIZATION OF SQUARE SPACE AND MODERN FACILITIES
In your opinion, what kind of space and public facilities should that central square be designed with to suit modern life and attract people and tourists?
Some breakthrough thinking should be applied in designing squares for the megacity of Ho Chi Minh City.
Firstly, the architectural planning of the central square should be created according to a 3-storey space. First is the ground floor, which needs to create a continuously attractive activity space to attract pedestrians along the public utility works, commercial services, or green space surrounding the square. Next is the underground floor in potential underground spaces connecting the underground metro space with the underground floors of high-rise buildings, through the underground floor below the square and the triangle of Le Loi - Nguyen Hue - Ham Nghi avenue. Finally, there are some pedestrian rooftop bridges, connecting the high-rise blocks, to increase the multi-storey connectivity of the central area. On the other side of the river is the underground floor of the area around the metro station on the side of Thu Thiem square. This trend can be referred to in many successful case studies in New York, Singapore, Tokyo, Shanghai, etc.
Second, there must be a solution to ensure a pleasant microclimate for the square space, thanks to the organization of green spaces on the ground, on the terrace and on the facade, limiting concreting, using materials that quickly dissipate heat, combining the organization of space to help catch cool breezes from the river, from the landscape water spaces in the area...
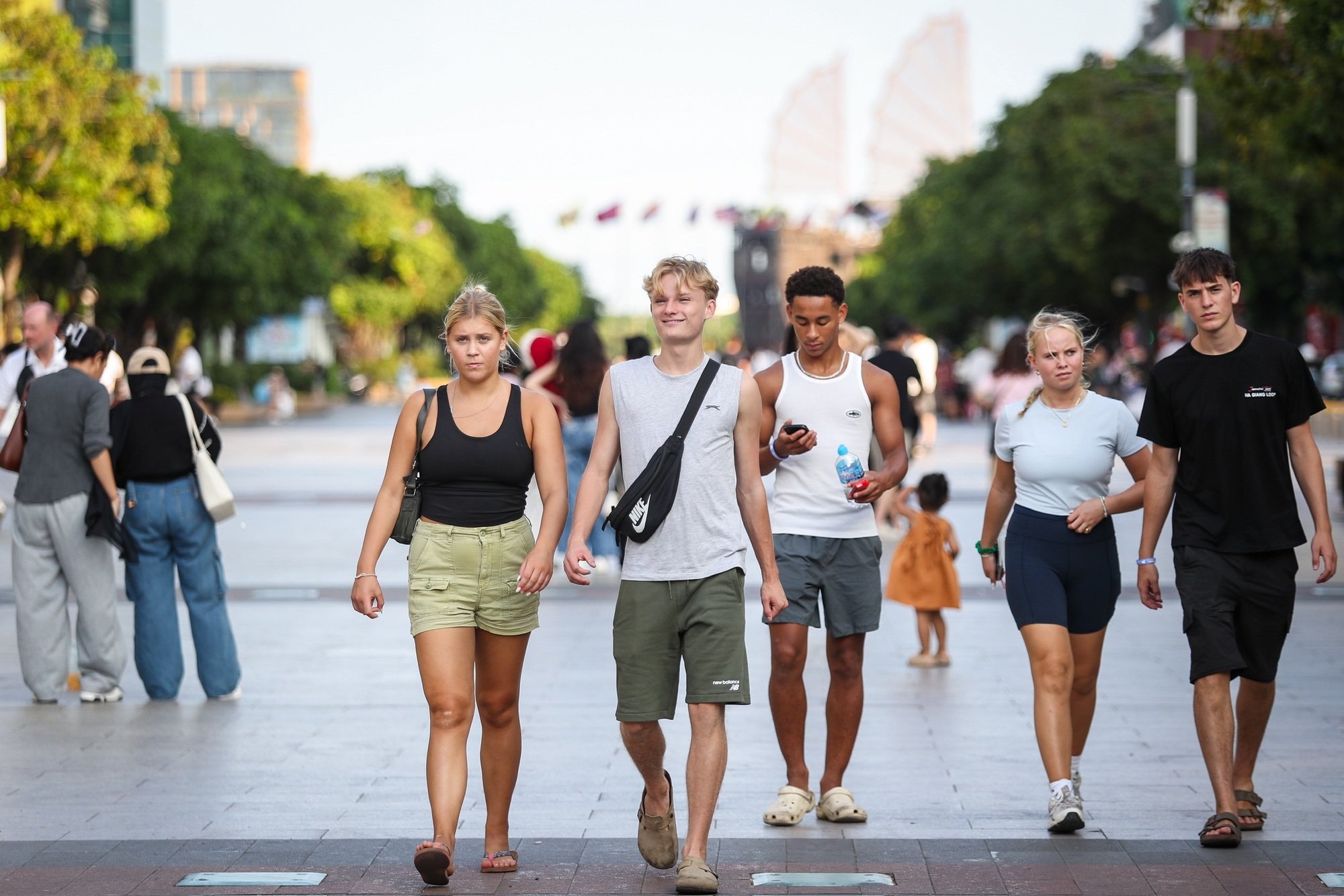
Tourists at Nguyen Hue walking street
PHOTO: NHAT THINH
Third, public-private partnerships must be encouraged to jointly fill the regular calendar of activities, organizing diverse events every week of the year. This will not only help promote the socio-economic development goals of the megacity, but also create a habit for residents and tourists to always think of going to this area when there is an opportunity, to date, socialize, shop, experience, explore, eat, relax, etc.
Fourth, it is necessary to separate vehicle traffic and road traffic, coordinate convenient multi-modal transportation (metro, bus, car, motorbike, bicycle, water taxi, parking lot), and have flexible traffic scenarios suitable for many diverse usage situations throughout the year.
Fifth, there must be a plan to organize modern infrastructure facilities that can accommodate 1-2 million visitors while still ensuring a variety of needs (logistics for commercial service activities, waste, food, toilets, information support, network connection, etc.) and emergency situations (fire, flood, ambulance, getting lost, lost items, etc.).
Thank you architect.
Source: https://thanhnien.vn/sieu-do-thi-tphcm-can-quang-truong-xung-tam-185250928003912619.htm


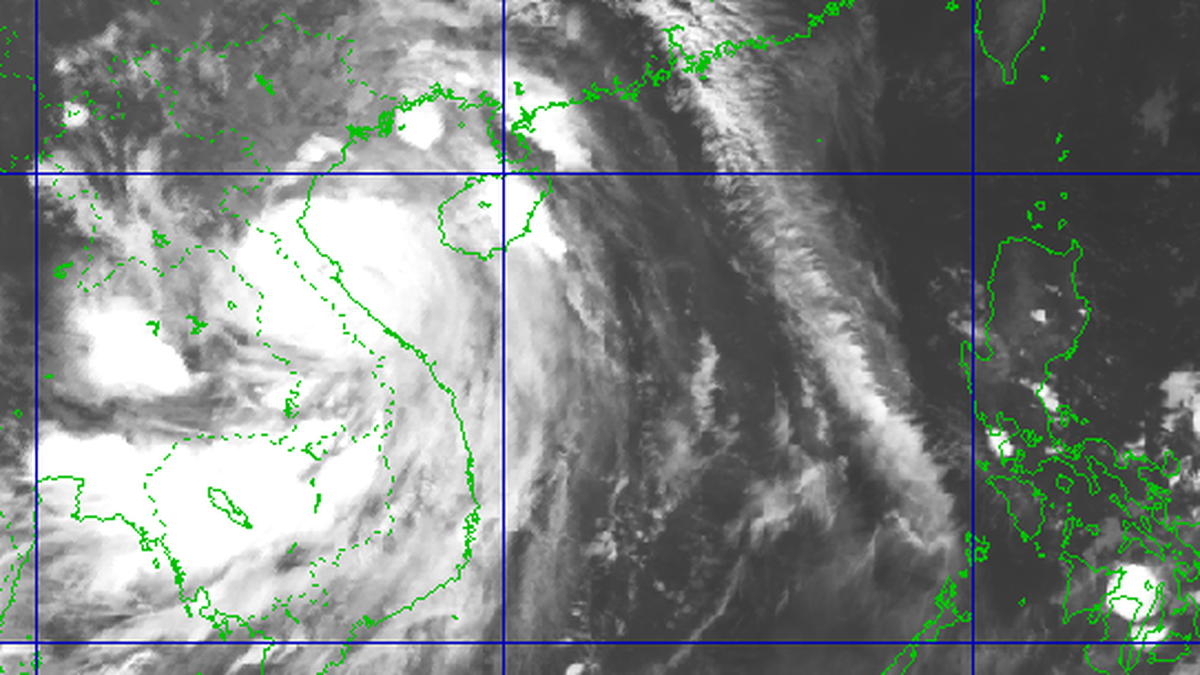
![[Photo] Joy on the new Phong Chau bridge](https://vphoto.vietnam.vn/thumb/1200x675/vietnam/resource/IMAGE/2025/9/28/b00322b29c8043fbb8b6844fdd6c78ea)
![[Photo] The 4th meeting of the Inter-Parliamentary Cooperation Committee between the National Assembly of Vietnam and the State Duma of Russia](https://vphoto.vietnam.vn/thumb/1200x675/vietnam/resource/IMAGE/2025/9/28/9f9e84a38675449aa9c08b391e153183)


![[Photo] High-ranking delegation of the Russian State Duma visits President Ho Chi Minh's Mausoleum](https://vphoto.vietnam.vn/thumb/1200x675/vietnam/resource/IMAGE/2025/9/28/c6dfd505d79b460a93752e48882e8f7e)
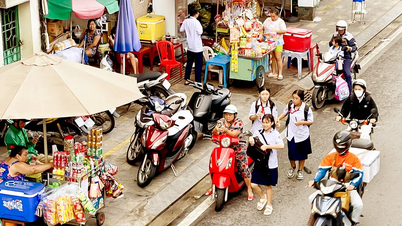





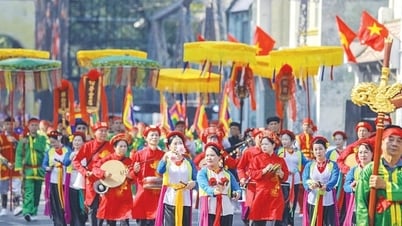





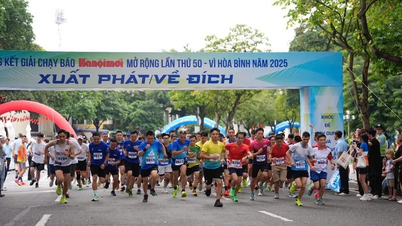


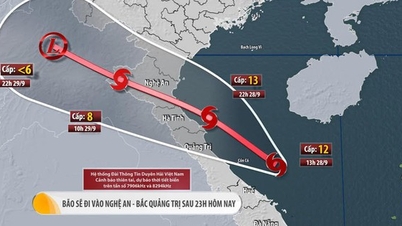

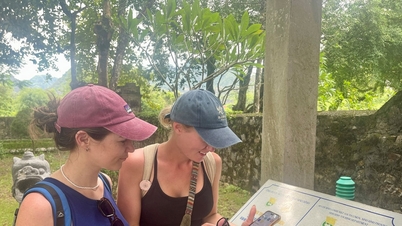
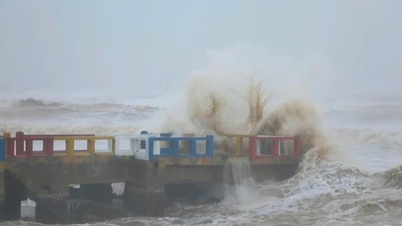


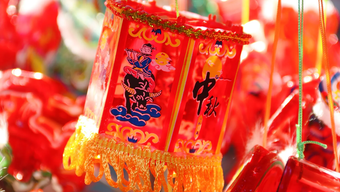



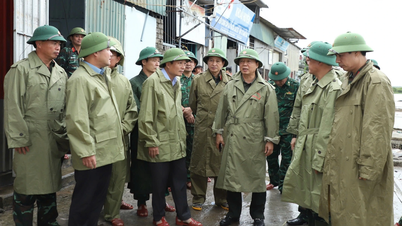
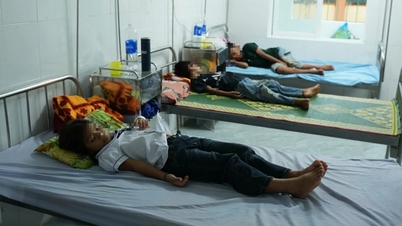

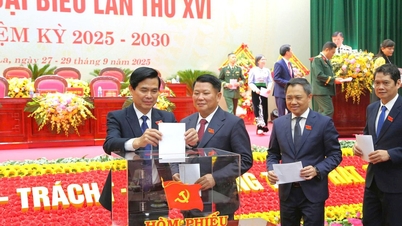
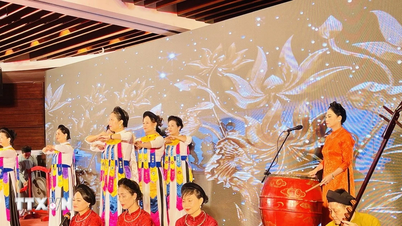



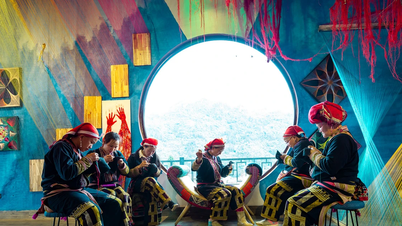



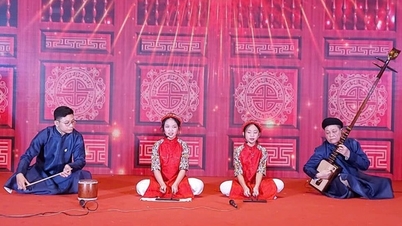



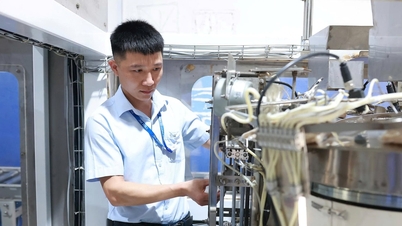

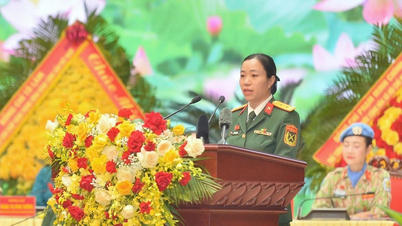



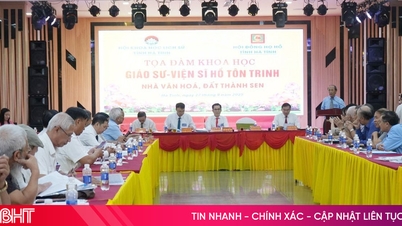





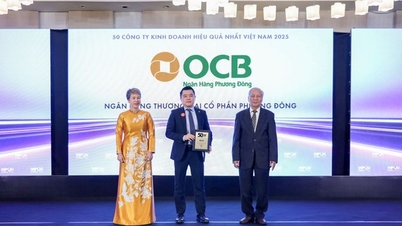
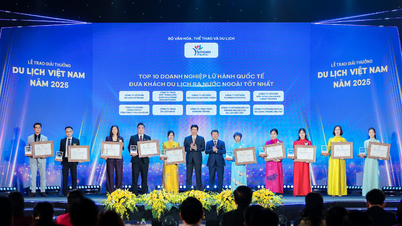








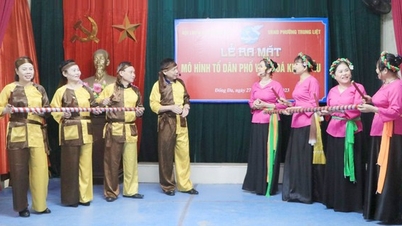

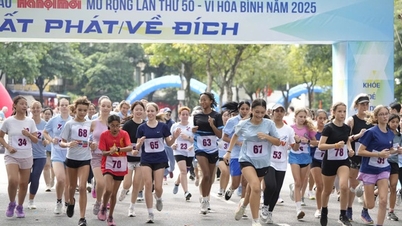
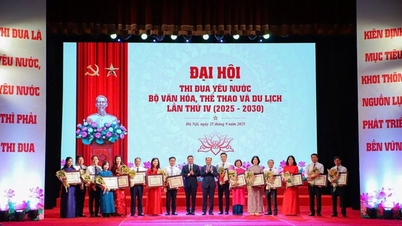

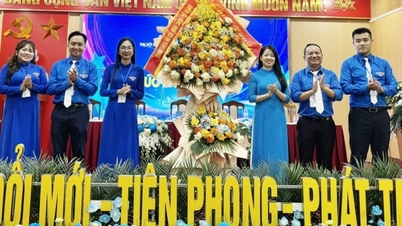
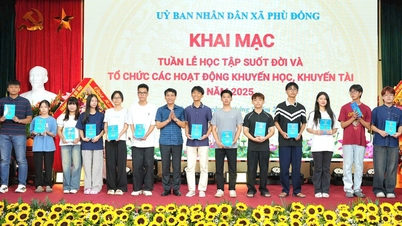
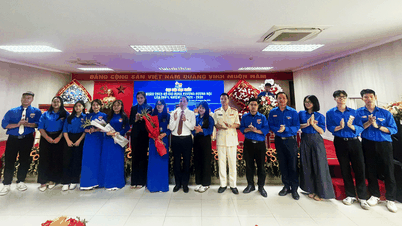
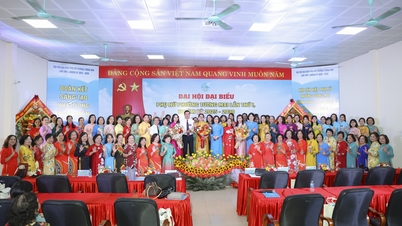
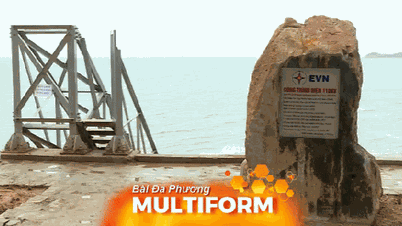






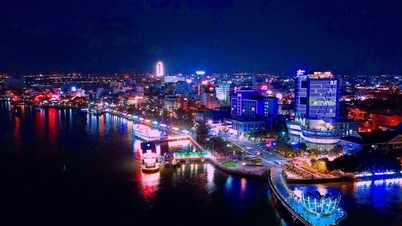



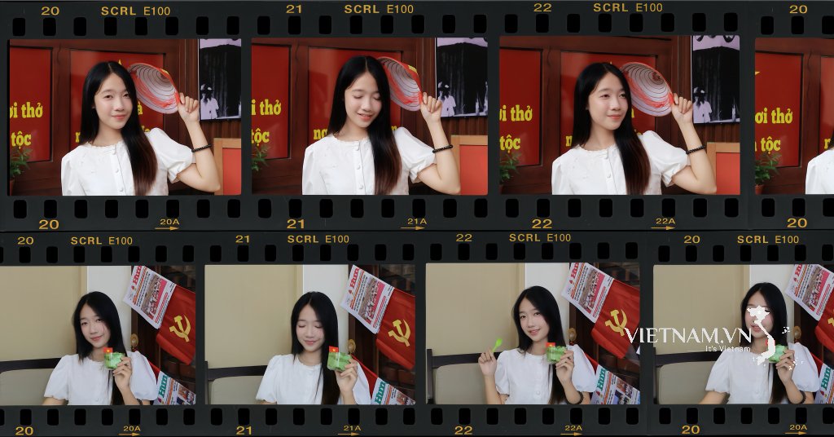

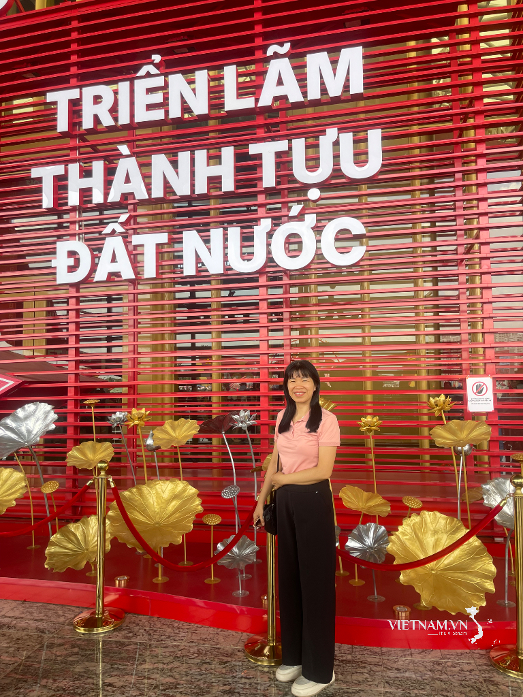
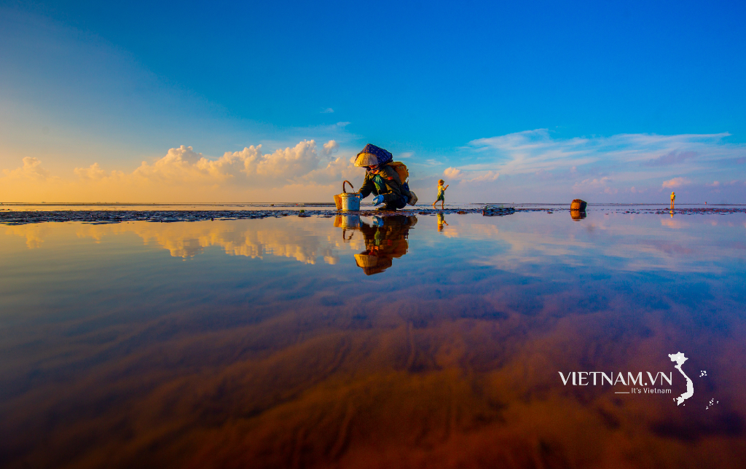
Comment (0)