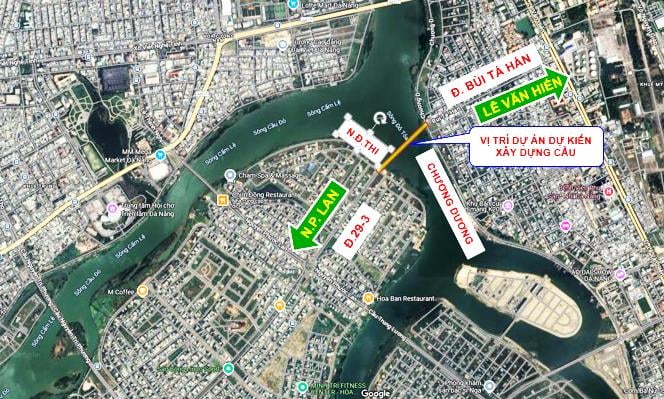 |
| Scope of research on building a bridge across Do Toa River. |
With this information, Mr. Trinh Ngoc Phuc, a resident of Bui Ta Han Street, Khue My Ward, Ngu Hanh Son District, excitedly expressed: "I believe that if the project is implemented soon, the two areas of Ngu Hanh Son and Cam Le will develop strongly in the near future." Like Mr. Phuc, Ms. Le Thi Phuong Trang shared: "I have heard about the bridge construction for a long time, but only now have I heard it for sure. For many years, people around this area have been waiting for a bridge connecting the two urban areas of Hoa Xuan and Cam Le."
Meanwhile, Mr. Nguyen Van Hoi, a retired military officer, said that when this bridge is built, traffic will be much more convenient. People who want to move from Bui Ta Han area to Hoa Xuan urban area (Cam Le) will not have to go around Tien Son bridge, or up to Minh Mang bridge as before. "We hope that the bridge will not only connect the east and west banks but will open up a new step of development with a connecting route from Hoa Xuan urban area - Bui Ta Han street, connecting directly to Truong Sa - Vo Nguyen Giap street as many Ngu Hanh Son voters always request...", Mr. Hoi said.
According to the Management Board of Investment Projects for Construction of Traffic and Agricultural Works in Da Nang, the bridge construction plan was prepared by the Traffic Construction Consulting Joint Stock Company 5 (TECCO5). Accordingly, the scope of the bridge construction study is at the intersection of Cam Le River and Do Toa River (in Ngu Hanh Son District and Cam Le District). Do Toa River is the section of the river connecting Vinh Dien River (Dien Ban, Quang Nam ) flowing to Han River (Da Nang).
According to the proposal of the consulting unit, a simple span bridge with assembled U-beams will be built here and the bridge architecture will be created by the railing system, sidewalks combined with lighting. The main bridge has a total length of 416.3m, arranged according to the diagram (5x12+40+3x42+40+2x40+2x35)m. In which, the span (5x12)m uses reinforced concrete floor structure on bored pile system (to reduce the height of the beam bottom to ensure the frequency of P1%), the span (40+3x42+40) uses assembled U38m beams, the span 2x40m is a prestressed reinforced concrete slab structure cast in place suitable for the expansion bridge connecting with two branch bridges, the span 2x35m over Chuong Duong road uses a reinforced concrete frame structure to reduce the architectural height. The aesthetics of the project are designed through the specifications of the railing system, sidewalks combined with lighting.
The total length of each branch bridge is 96m, arranged according to the diagram (8x12)m with a reinforced concrete floor span structure cast in place to reduce the height of the beam architecture. The semi-basement structure on Chuong Duong Street has a total length of 260m, made of reinforced concrete. The area of land clearance and land acquisition on Bui Ta Han Street is more than 770m2, including more than 450m2 of service land and more than 315m2 of residential land, affecting 10 houses. The total investment as proposed by the consulting unit is 732 billion VND, including: construction cost 361 billion VND; site clearance cost 225 billion VND; project management, consulting and other costs 50 billion VND; contingency cost 96 billion VND (15%).
It is known that 29/3 Street is more than 3.5km long in Hoa Xuan Ward (Cam Le District); Bui Ta Han Street is more than 1km long, 15m wide in Khue My Ward (Ngu Hanh Son District). The construction of a bridge across Do Toa River connecting these two routes is also the connection of the Nam Hoa Xuan ecological urban area (Cam Le District) with the Nam Viet A urban area (Ngu Hanh Son District) to Le Van Hien Street down to the sea.
THANH LAN
Source: https://baodanang.vn/kinhte/202504/nguoi-dan-phan-khoi-khi-co-de-xuat-xay-cau-noi-hai-khu-do-thi-4003108/


![[Photo] General Secretary To Lam attends the ceremony to celebrate the 80th anniversary of the post and telecommunications sector and the 66th anniversary of the science and technology sector.](https://vphoto.vietnam.vn/thumb/1200x675/vietnam/resource/IMAGE/2025/9/29/8e86b39b8fe44121a2b14a031f4cef46)
![[Photo] General Secretary To Lam, Secretary of the Central Military Commission attends the 12th Party Congress of the Army](https://vphoto.vietnam.vn/thumb/1200x675/vietnam/resource/IMAGE/2025/9/30/9b63aaa37ddb472ead84e3870a8ae825)

![[Photo] Many streets in Hanoi were flooded due to the effects of storm Bualoi](https://vphoto.vietnam.vn/thumb/1200x675/vietnam/resource/IMAGE/2025/9/29/18b658aa0fa2495c927ade4bbe0096df)

![[Photo] General Secretary To Lam receives US Ambassador to Vietnam Marc Knapper](https://vphoto.vietnam.vn/thumb/1200x675/vietnam/resource/IMAGE/2025/9/29/c8fd0761aa184da7814aee57d87c49b3)









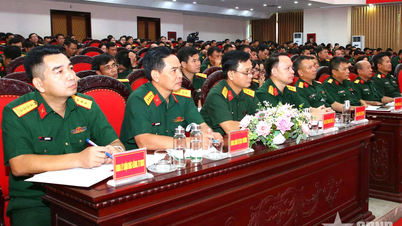

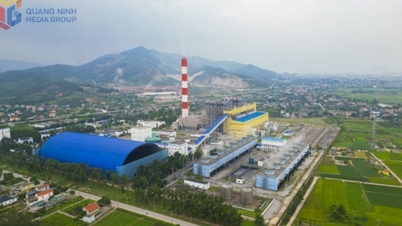


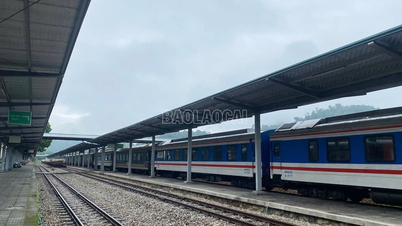




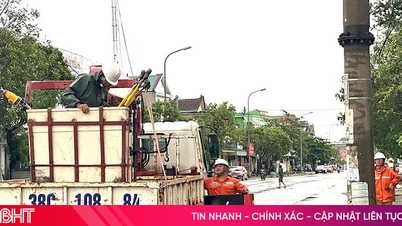





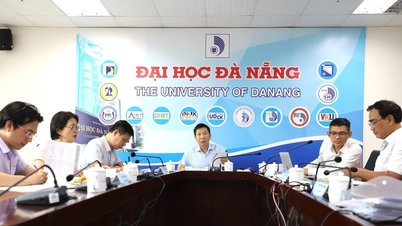



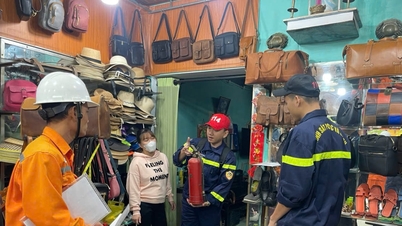

![[Photo] National Assembly Chairman Tran Thanh Man chairs the 8th Conference of full-time National Assembly deputies](https://vphoto.vietnam.vn/thumb/1200x675/vietnam/resource/IMAGE/2025/9/29/2c21459bc38d44ffaacd679ab9a0477c)




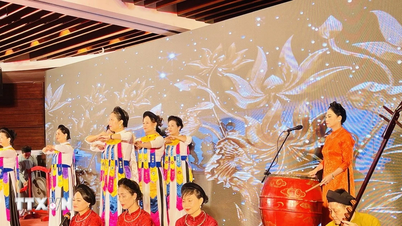


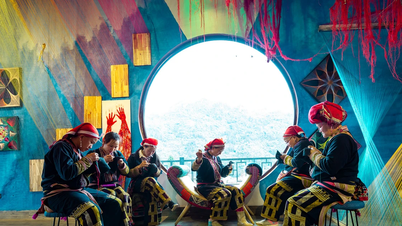




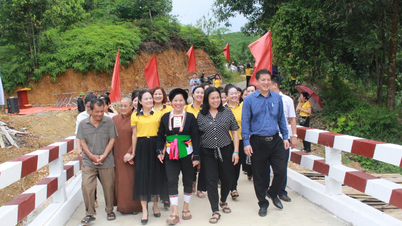


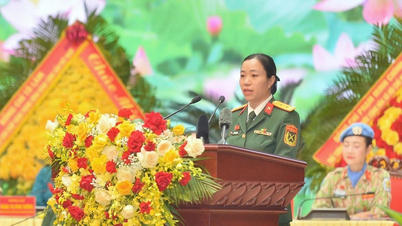

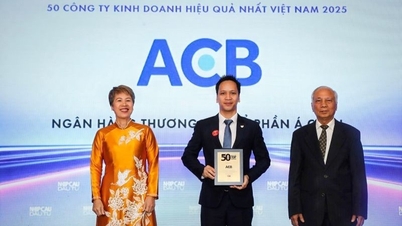


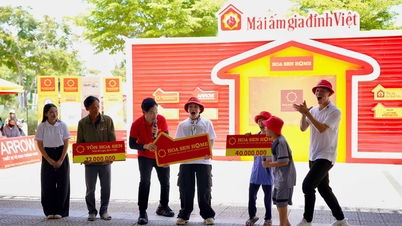








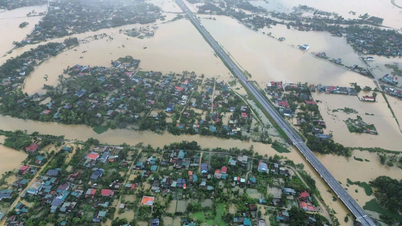
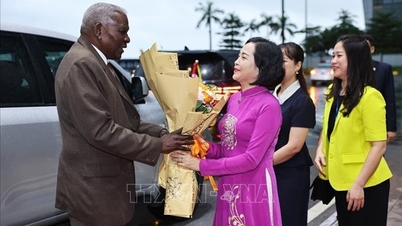

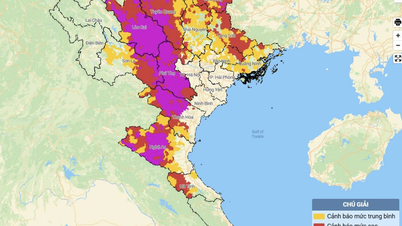



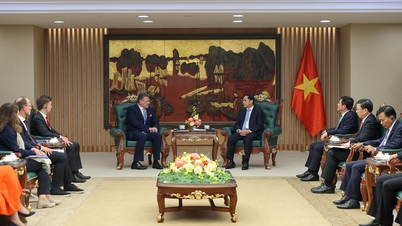

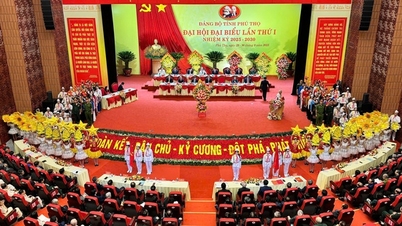



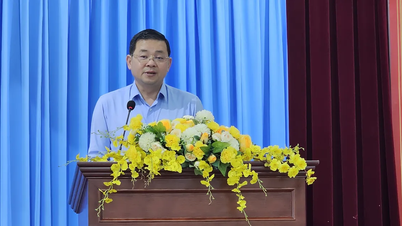





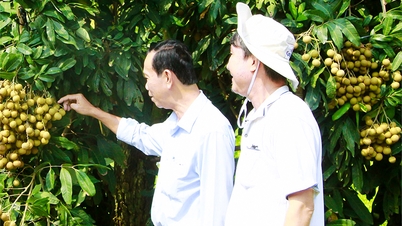
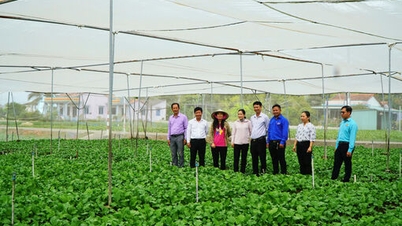






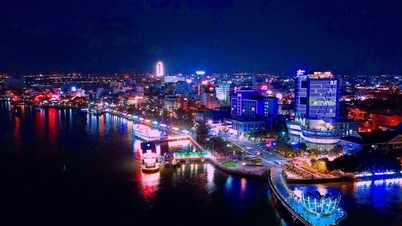




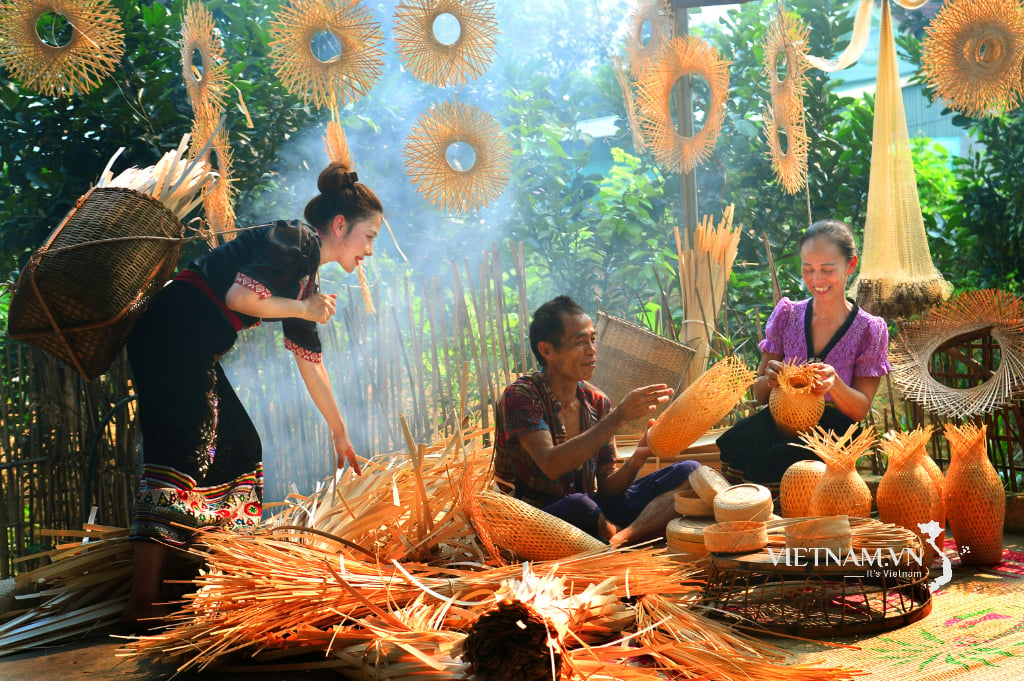

Comment (0)