The Provincial People's Committee has just issued Decision No. 1984/QD-UBND, dated May 20, 2024, approving the 1/2000 scale construction zoning plan of Phu Quy Industrial Park (IP), Hoang Hoa district.

The road to Hoang Hoa (Illustration photo).
Accordingly, Phu Quy Industrial Park is located in 7 communes of Hoang Hoa district, with a total planning area of 540 hectares. This is a new large-scale industrial park in the list of planning projects in Thanh Hoa , period 2021-2030.
The goal is to concretize the Thanh Hoa Provincial Planning for the period 2021-2030, with a vision to 2045; the Construction Planning of Hoang Hoa District to 2040, with a vision to 2070 and the General Planning for the Construction of Phu Quy Industrial Park, Hoang Hoa District; thereby, building a modern industrial park with synchronous investment in infrastructure and reasonable functional zoning to attract investment in multi-sector projects.
Building high-tech industrial parks, along with the gradually forming highways and industrial parks, will be a favorable location to attract related industrial groups... Increasing the proportion of industrial workers, contributing significantly to the shift in labor structure in the area.
In terms of nature and function, Phu Quy Industrial Park is a multi-industry industrial park, in which priority is given to high-tech industry; manufacturing, mechanical, and automobile industries; pharmaceutical industry; food industry... The forecasted labor force in the Industrial Park is about 36,000 - 58,500 people.
The total planned land area is 540 hectares, of which land for factory construction accounts for 72.8%; technical infrastructure land accounts for 2.2%; administrative, public and service land accounts for 0.6%. In addition, green land accounts for 10.1%, water surface land accounts for 3.9%; traffic land accounts for 10.4%.

Conference to announce the master plan for construction of Phu Quy Industrial Park in 2023.
Regarding external traffic planning, the planned land area connects with the regional routes of the Industrial Park including: Eastern service road of National Highway 1; National Highway 1 sub-project 2; Kim Son road; Quy Xuyen road, Hoang Trinh - Hoang Cat road; connecting road from Eastern beltway No. 3 to But Son.
The internal traffic network in the area is basically designed in a checkerboard pattern through the main axes of the industrial park connecting to the external traffic system. The scale of the road cross-section is calculated to be suitable for the scale of the industrial park to ensure the flow and speed of participating vehicles. The corridor of technical infrastructure works ensures the ability to arrange the system of power lines, pipelines, tunnels... The main route into the industrial park runs in the North - South direction, the length of the route is about 3.2km.
For water supply planning, the water supply demand for the Industrial Park is 16,000.0m 3 /day and night. The raw water supply source is taken from branch N13 - Nam canal passing through Phu Quy Industrial Park. New water supply system and water supply plant are built with a capacity of about 21,000 m 3 /day and night. The water supply pipeline network is underground on the sidewalk along the traffic routes for convenience in operation, management and repair in case of problems.
For power supply planning, the power source is taken from the newly built 220kV Hau Loc transformer station (according to the Provincial Planning orientation) with the current capacity of 2x250MVA, with a vision to 2040 with a capacity of 3x250MVA. A new 110kV transformer station is built in Phu Quy Industrial Park with a capacity of 3x63 MVA (according to the Provincial Planning orientation) to supply power to the Industrial Park. The power supply demand for the Industrial Park is 123.4 MVA.
The 1/2000 scale construction zoning plan of Phu Quy Industrial Park has determined the location of the land for housing construction for experts and workers, which is oriented to be synchronously planned in association with the general construction plan of Hoang Cat commune. The area of social housing is expected to be about 11 hectares, expected to be located in the southeast of the Industrial Park, adjacent to Quy Xuyen Street, serving the service and housing needs of industrial park workers (including experts, managers, workers...) and for people in the neighboring area.
The location of the resettlement area is expected to be located on the east side of National Highway 1, in Hoang Quy commune with a scale of about 9 hectares and will be updated in the Phu Quy Urban Master Plan.
Viet Huong
Source


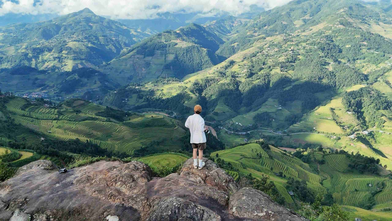


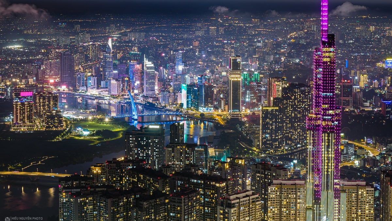


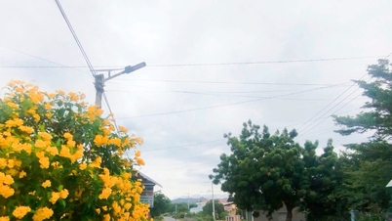

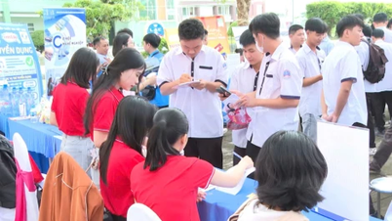

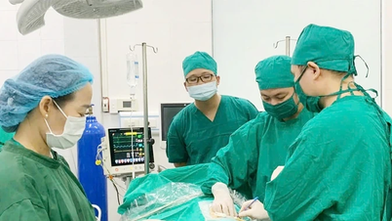

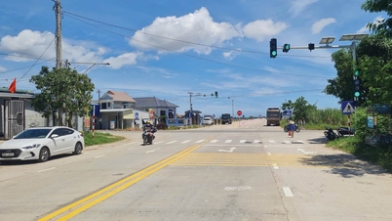



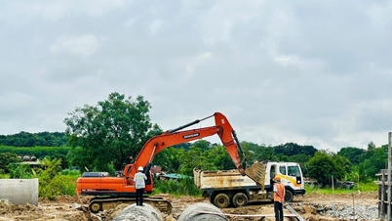
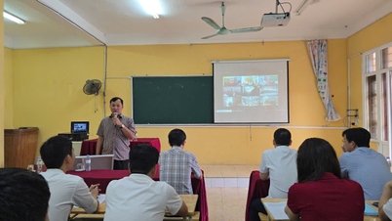

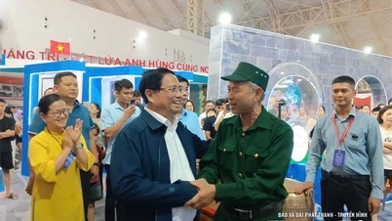



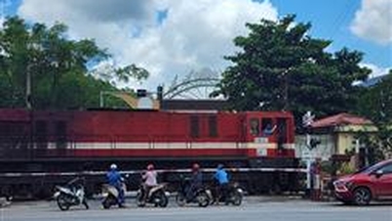


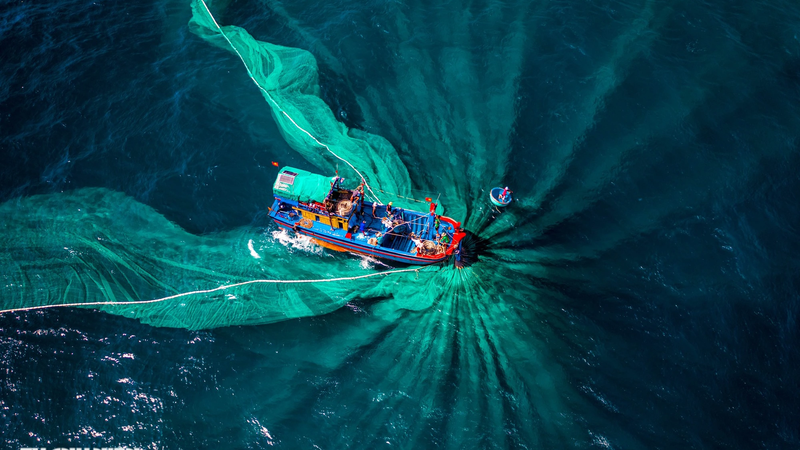
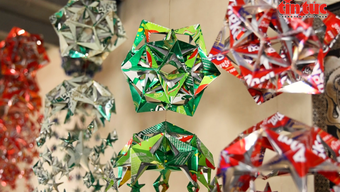


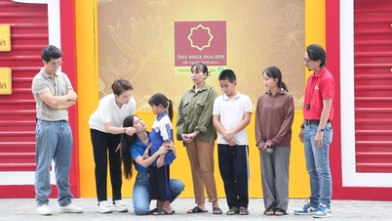


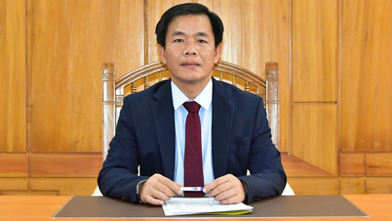

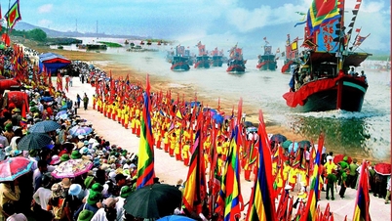





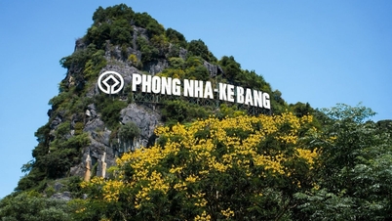

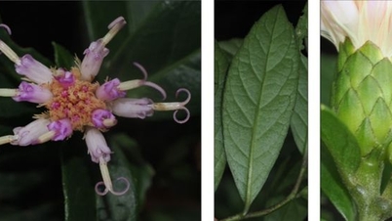

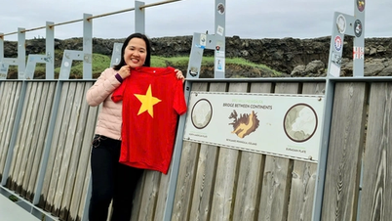

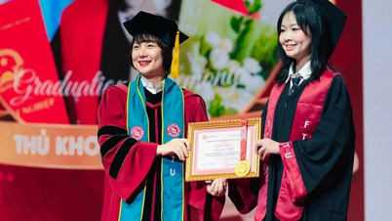

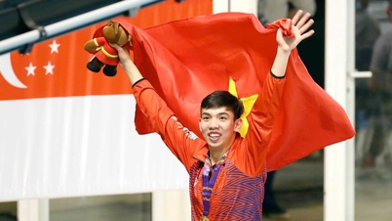

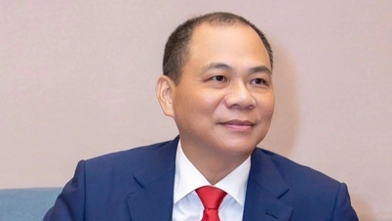

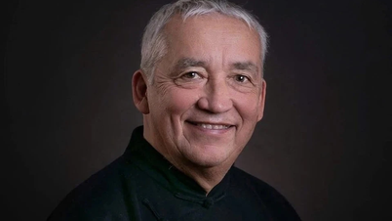


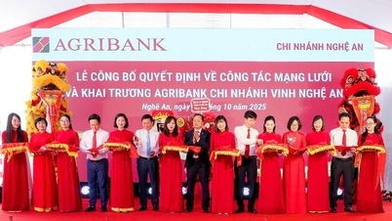

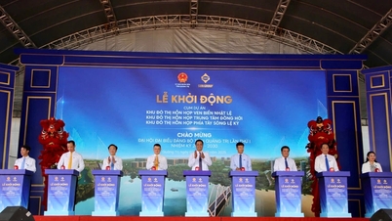

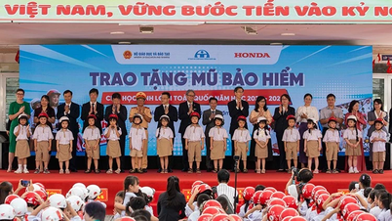
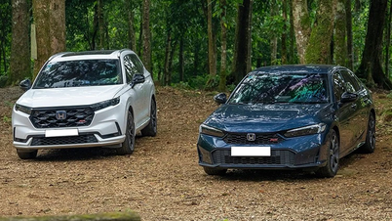
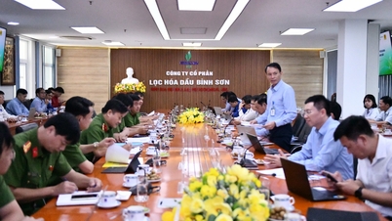
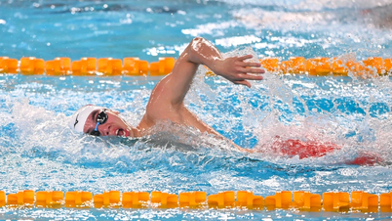
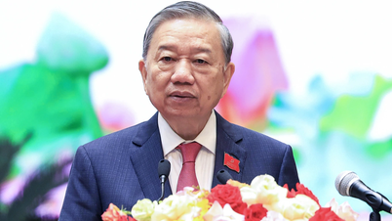

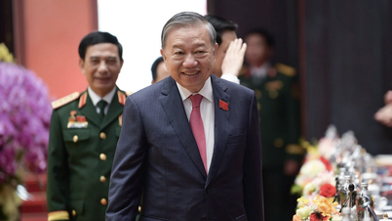

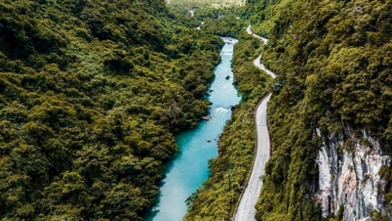
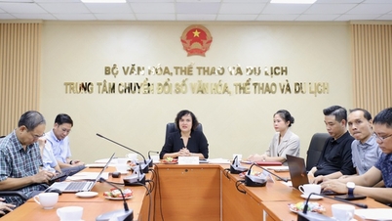
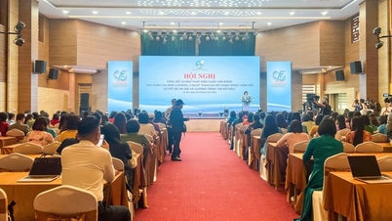
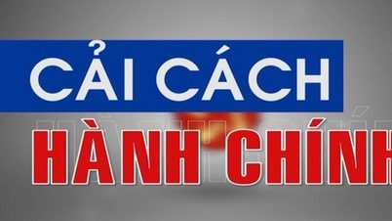
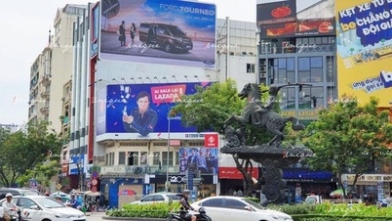
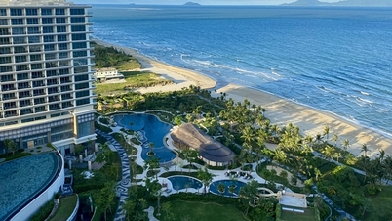

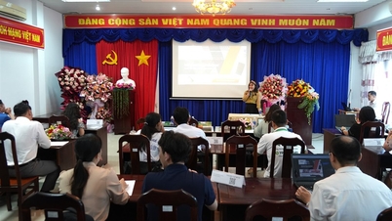
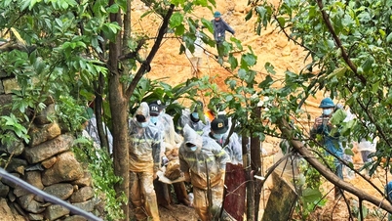

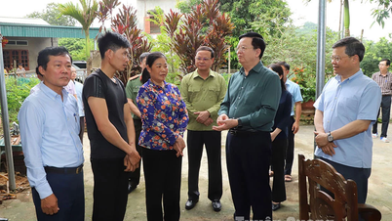
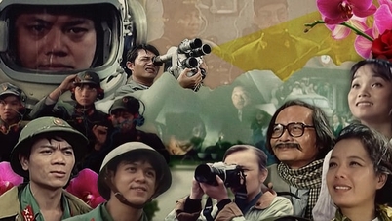

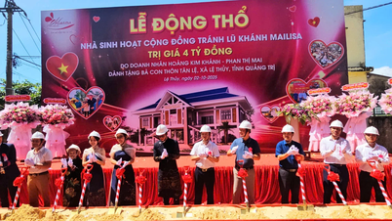

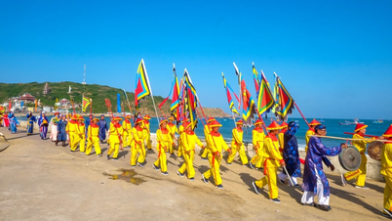








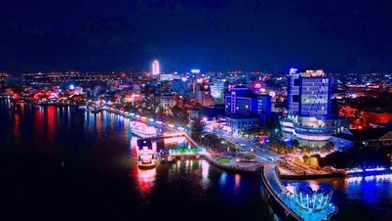




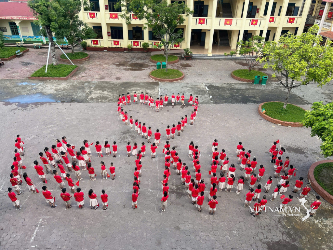
Comment (0)